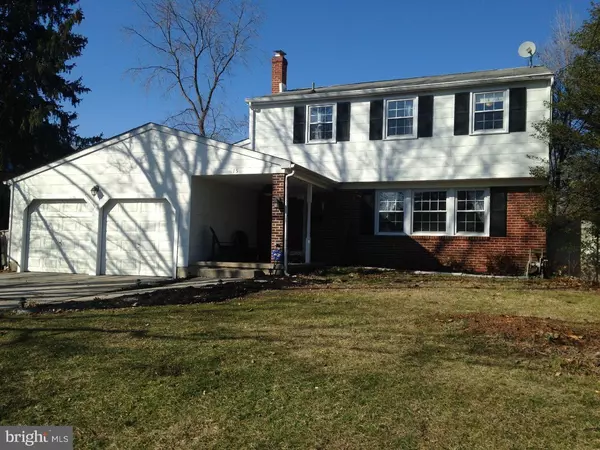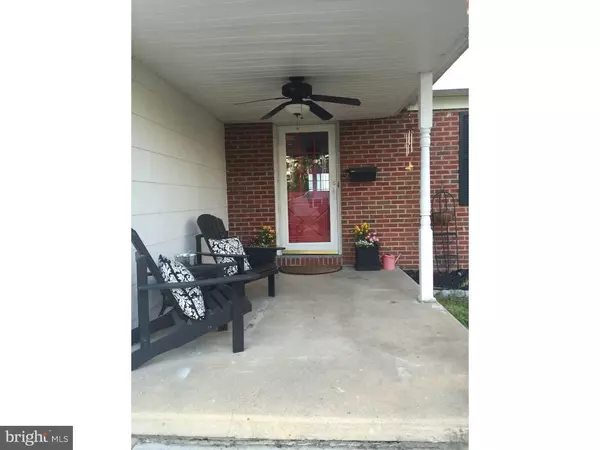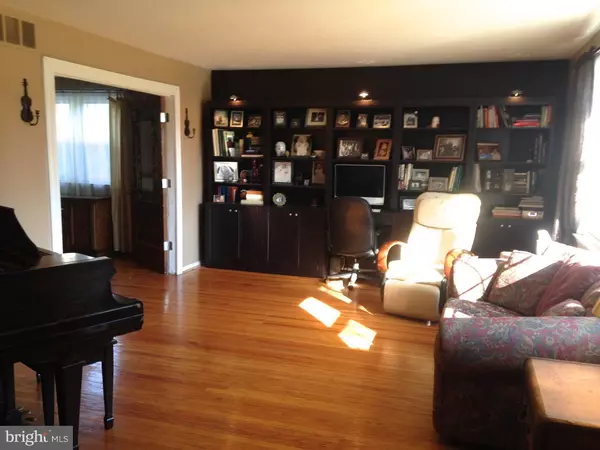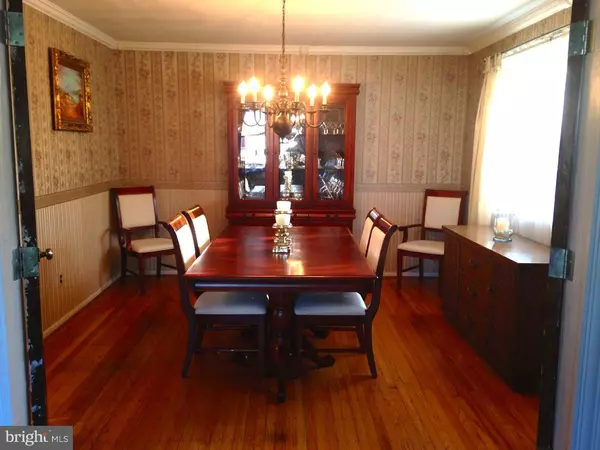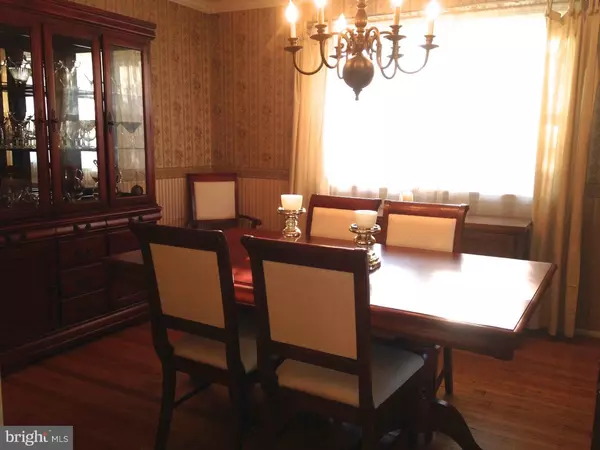$305,000
$314,900
3.1%For more information regarding the value of a property, please contact us for a free consultation.
4 Beds
3 Baths
2,102 SqFt
SOLD DATE : 07/11/2016
Key Details
Sold Price $305,000
Property Type Single Family Home
Sub Type Detached
Listing Status Sold
Purchase Type For Sale
Square Footage 2,102 sqft
Price per Sqft $145
Subdivision Old Orchard
MLS Listing ID 1002411966
Sold Date 07/11/16
Style Colonial
Bedrooms 4
Full Baths 2
Half Baths 1
HOA Y/N N
Abv Grd Liv Area 2,102
Originating Board TREND
Year Built 1966
Annual Tax Amount $9,448
Tax Year 2015
Lot Size 9,600 Sqft
Acres 0.22
Lot Dimensions 80X120
Property Description
Beautifully updated four-bedroom 2.5 bath 2 story colonial located in the desirable Old Orchard community. Home boasts a foyer entrance, large formal living room and dining room, oversized eat-in gourmet kitchen with custom cabinets, granite countertops, stainless appliances and gas cooking with double oven. The sunken family room has recessed lighting, gas fireplace and built in seating. There are hardwood floors throughout the home, newer heater, A/C and windows and all baths have been updated as well. The second floor features a master suite with full bath and 3 additional very roomy bedrooms. The basement is finished with a media room complete with surround sound, a game room, an office and plenty of storage. If that is not enough, kitchen sliders open to a vinyl fenced yard with deck, extensive paver patio and inground pool with newer liner perfect for entertaining and summer fun!! All this and Cherry Hill Schools. Walk to school and close to all major roadways,shopping and places of worship. Don't let this one get away.
Location
State NJ
County Camden
Area Cherry Hill Twp (20409)
Zoning RES
Rooms
Other Rooms Living Room, Dining Room, Primary Bedroom, Bedroom 2, Bedroom 3, Kitchen, Family Room, Bedroom 1, Laundry, Attic
Basement Partial, Fully Finished
Interior
Interior Features Primary Bath(s), Butlers Pantry, Ceiling Fan(s), Attic/House Fan, Stall Shower, Kitchen - Eat-In
Hot Water Natural Gas
Heating Gas, Forced Air, Programmable Thermostat
Cooling Central A/C
Flooring Wood, Tile/Brick
Fireplaces Number 1
Fireplaces Type Brick, Gas/Propane
Equipment Built-In Range, Oven - Double, Oven - Self Cleaning, Dishwasher, Disposal, Energy Efficient Appliances, Built-In Microwave
Fireplace Y
Window Features Replacement
Appliance Built-In Range, Oven - Double, Oven - Self Cleaning, Dishwasher, Disposal, Energy Efficient Appliances, Built-In Microwave
Heat Source Natural Gas
Laundry Main Floor
Exterior
Exterior Feature Deck(s), Patio(s), Porch(es)
Parking Features Inside Access, Garage Door Opener
Garage Spaces 5.0
Fence Other
Pool In Ground
Utilities Available Cable TV
Water Access N
Roof Type Pitched,Shingle
Accessibility None
Porch Deck(s), Patio(s), Porch(es)
Attached Garage 2
Total Parking Spaces 5
Garage Y
Building
Lot Description Level, Front Yard, Rear Yard
Story 2
Foundation Concrete Perimeter
Sewer Public Sewer
Water Public
Architectural Style Colonial
Level or Stories 2
Additional Building Above Grade
New Construction N
Schools
Elementary Schools Joseph D. Sharp
Middle Schools Beck
High Schools Cherry Hill High - East
School District Cherry Hill Township Public Schools
Others
Senior Community No
Tax ID 09-00513 09-00018
Ownership Fee Simple
Security Features Security System
Acceptable Financing Conventional, FHA 203(b)
Listing Terms Conventional, FHA 203(b)
Financing Conventional,FHA 203(b)
Read Less Info
Want to know what your home might be worth? Contact us for a FREE valuation!

Our team is ready to help you sell your home for the highest possible price ASAP

Bought with Heidi M Rommel • Connection Realtors

"My job is to find and attract mastery-based agents to the office, protect the culture, and make sure everyone is happy! "


