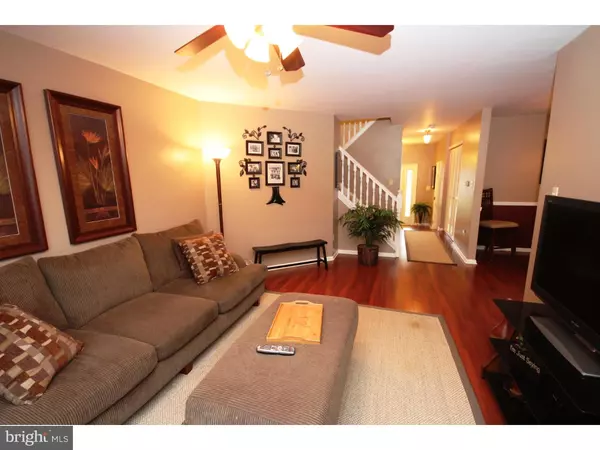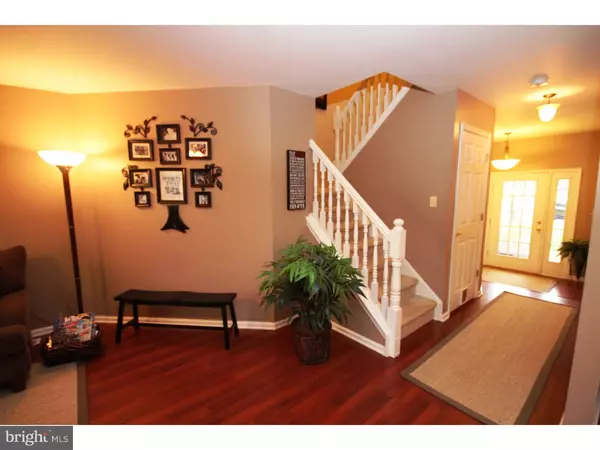$188,000
$199,900
6.0%For more information regarding the value of a property, please contact us for a free consultation.
3 Beds
3 Baths
1,732 SqFt
SOLD DATE : 06/24/2016
Key Details
Sold Price $188,000
Property Type Townhouse
Sub Type Interior Row/Townhouse
Listing Status Sold
Purchase Type For Sale
Square Footage 1,732 sqft
Price per Sqft $108
Subdivision Otter Branch Creek
MLS Listing ID 1002408564
Sold Date 06/24/16
Style Contemporary
Bedrooms 3
Full Baths 2
Half Baths 1
HOA Y/N N
Abv Grd Liv Area 1,732
Originating Board TREND
Year Built 1997
Annual Tax Amount $6,097
Tax Year 2015
Lot Size 4,792 Sqft
Acres 0.11
Lot Dimensions IRREGULAR
Property Description
Why pay over 225K for a new construction townhouse with less square footage when you can have all this at 1,700+ sqft for under 200K?. Take a look at this beautiful townhome located in Runnemede's quiet Otter Branch Creek development Located on a private cul-d-sac, Otter Brach Creek consists of one street. This home back to woods which gives it even more privacy! Absolutely beautiful and move in condition. Just bring the furniture! Pergo flooring highlights your foyer and living room. Kitchen was remodeled within the past 6 years with Corian Counters and stainless steel appliances. Sliders lead to the private rear deck overlooking the woods. Three huge spacious bedrooms are located on the second floor. Master bedroom has a large walk-in closet and vaulted ceilings. The home offers a bright and large lower level family room with plenty of windows, corner ventless fireplace and additional storage rooms and much more! Convenient location with e-z access to shopping and all major roads! All this and the association fee is only $150 per YEAR. Call today for your personal tour.
Location
State NJ
County Camden
Area Runnemede Boro (20430)
Zoning RES
Rooms
Other Rooms Living Room, Dining Room, Primary Bedroom, Bedroom 2, Kitchen, Family Room, Bedroom 1, Other
Basement Full, Fully Finished
Interior
Interior Features Ceiling Fan(s), Kitchen - Eat-In
Hot Water Natural Gas
Heating Gas, Forced Air
Cooling Central A/C
Flooring Wood, Fully Carpeted, Vinyl
Fireplaces Number 1
Fireplaces Type Gas/Propane
Equipment Dishwasher, Disposal, Built-In Microwave
Fireplace Y
Appliance Dishwasher, Disposal, Built-In Microwave
Heat Source Natural Gas
Laundry Main Floor
Exterior
Exterior Feature Deck(s)
Garage Spaces 3.0
Utilities Available Cable TV
Water Access N
Accessibility None
Porch Deck(s)
Attached Garage 1
Total Parking Spaces 3
Garage Y
Building
Lot Description Cul-de-sac
Story 2
Foundation Concrete Perimeter
Sewer Public Sewer
Water Public
Architectural Style Contemporary
Level or Stories 2
Additional Building Above Grade
Structure Type 9'+ Ceilings
New Construction N
Schools
High Schools Triton Regional
School District Black Horse Pike Regional Schools
Others
HOA Fee Include Common Area Maintenance
Senior Community No
Tax ID 30-00149-00004 12
Ownership Fee Simple
Security Features Security System
Acceptable Financing Conventional, VA, FHA 203(b)
Listing Terms Conventional, VA, FHA 203(b)
Financing Conventional,VA,FHA 203(b)
Read Less Info
Want to know what your home might be worth? Contact us for a FREE valuation!

Our team is ready to help you sell your home for the highest possible price ASAP

Bought with Danielle C Carter • BHHS Fox & Roach-Marlton
"My job is to find and attract mastery-based agents to the office, protect the culture, and make sure everyone is happy! "






