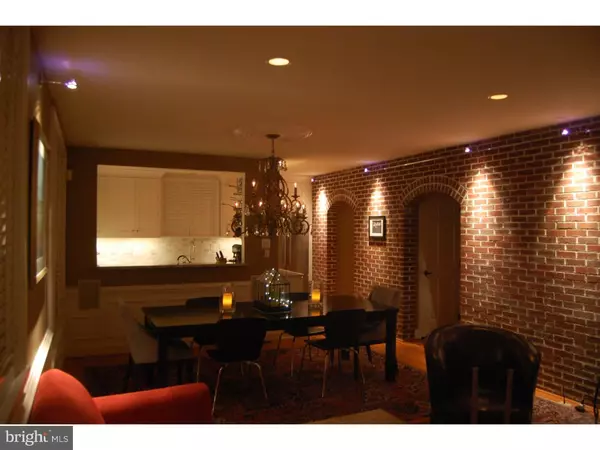$520,000
$525,000
1.0%For more information regarding the value of a property, please contact us for a free consultation.
3 Beds
3 Baths
2,074 SqFt
SOLD DATE : 07/15/2016
Key Details
Sold Price $520,000
Property Type Single Family Home
Sub Type Unit/Flat/Apartment
Listing Status Sold
Purchase Type For Sale
Square Footage 2,074 sqft
Price per Sqft $250
Subdivision None Available
MLS Listing ID 1002406482
Sold Date 07/15/16
Style Carriage House
Bedrooms 3
Full Baths 2
Half Baths 1
HOA Fees $347/mo
HOA Y/N N
Abv Grd Liv Area 1,724
Originating Board TREND
Year Built 1885
Annual Tax Amount $5,189
Tax Year 2016
Lot Size 1,724 Sqft
Acres 0.04
Property Description
Magnificent reproduction carriage house boasting upgrades galore! A lobby entrance gives way to a fantastic floor plan showcasing details such as original hardwood floors, updated hardware, new doors, crown molding, and surround sound wiring throughout. Recessed lighting, Tech gallery wall track lighting, brick walls, chandelier and medallion, wall speakers with volume control connected to the entire house, and Nest Learning Thermostat adorn the living and dining areas. A dry bar w/double cabinet below and shelving above give way to a completely renovated kitchen boasting Jenn-Air stainless steel appliances including counter depth French door refrigerator and under counter microwave drawer, Quartzite counters, Carrera marble backsplash, LED tape light under counter lighting, touch on/off Delta Chrome kitchen faucet with pull-down spray nozzle, opened wall for a pass-thru, 42" maple cabinets with inset doors and drawers, pull-out spice drawer, soft close doors and drawers, and pull-out trash/recycling drawer. Designated pantry, updated powder room, a large laundry room, and access to the garage with a belt driven garage door w/battery backup and added storage complete the main floor. Refinished stairs lead to the finished basement with Brazilian cherry hardwood floors, wired for 7.1 surround sound, and a mechanical room with whole house humidifier, on demand tank-less hot water heater, and sump pump with battery backup. New stairway lighting takes you up to a gorgeous den with a brick, wood burning fireplace with custom wood mantle, Currey and Company chandelier, wall speakers and closet with whole house stereo electronics. A grand master suite showcases a custom closet with shoe and tie racks, and a master bath hosting a vanity w/soft close drawers, wall speakers, and a custom, frameless glass door shower with rain shower head and marble walls/floor w/storage niche. 2 additional bedrooms are serviced by an updated full hall bath with ceiling speakers, new light, new sink with glass shelf above with dryer/curling iron holsters. Glass doors in the living area lead to a fabulous outdoor patio with underneath lighting on step, additional sconce lights, new plantings with spotlights. Security system, plantation shutters on all windows, oil rubbed bronze door hardware, dimmers, and a tin roof complete this outstanding home! Condo style living is "maintenance free" living!
Location
State PA
County Chester
Area West Chester Boro (10301)
Zoning NC2
Rooms
Other Rooms Living Room, Dining Room, Primary Bedroom, Bedroom 2, Kitchen, Bedroom 1, Other
Basement Full, Fully Finished
Interior
Interior Features Primary Bath(s), Butlers Pantry, Ceiling Fan(s), Wet/Dry Bar, Stall Shower
Hot Water Instant Hot Water
Heating Gas, Forced Air
Cooling Central A/C
Flooring Wood, Fully Carpeted
Fireplaces Number 1
Fireplaces Type Brick
Equipment Oven - Self Cleaning, Dishwasher, Disposal, Built-In Microwave
Fireplace Y
Appliance Oven - Self Cleaning, Dishwasher, Disposal, Built-In Microwave
Heat Source Natural Gas
Laundry Main Floor
Exterior
Exterior Feature Patio(s)
Parking Features Inside Access, Garage Door Opener
Garage Spaces 3.0
Fence Other
Utilities Available Cable TV
Water Access N
Accessibility None
Porch Patio(s)
Attached Garage 1
Total Parking Spaces 3
Garage Y
Building
Story 2
Sewer Public Sewer
Water Public
Architectural Style Carriage House
Level or Stories 2
Additional Building Above Grade, Below Grade
New Construction N
Schools
School District West Chester Area
Others
HOA Fee Include Common Area Maintenance,Ext Bldg Maint,Snow Removal,Trash,Management
Senior Community No
Tax ID 01-09 -1501
Ownership Condominium
Security Features Security System
Acceptable Financing Conventional, VA, FHA 203(b)
Listing Terms Conventional, VA, FHA 203(b)
Financing Conventional,VA,FHA 203(b)
Read Less Info
Want to know what your home might be worth? Contact us for a FREE valuation!

Our team is ready to help you sell your home for the highest possible price ASAP

Bought with Rosina Woolston • RE/MAX Excellence
"My job is to find and attract mastery-based agents to the office, protect the culture, and make sure everyone is happy! "






