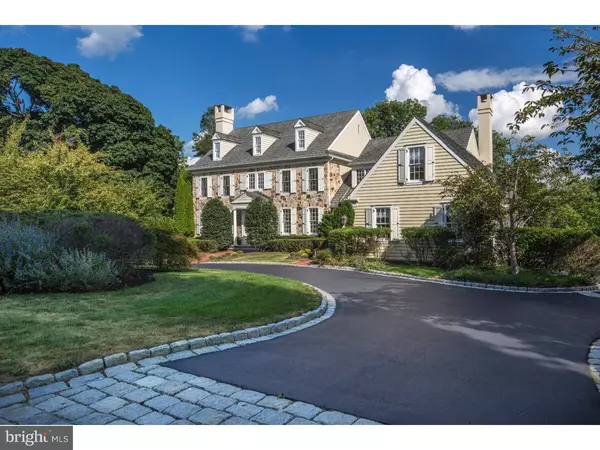$1,550,000
$1,599,000
3.1%For more information regarding the value of a property, please contact us for a free consultation.
6 Beds
6 Baths
2,509 SqFt
SOLD DATE : 05/25/2016
Key Details
Sold Price $1,550,000
Property Type Single Family Home
Sub Type Detached
Listing Status Sold
Purchase Type For Sale
Square Footage 2,509 sqft
Price per Sqft $617
Subdivision Harriton Farm
MLS Listing ID 1002391522
Sold Date 05/25/16
Style Colonial,Traditional
Bedrooms 6
Full Baths 4
Half Baths 2
HOA Fees $125/ann
HOA Y/N Y
Abv Grd Liv Area 1,389
Originating Board TREND
Year Built 2000
Annual Tax Amount $36,517
Tax Year 2016
Lot Size 0.577 Acres
Acres 0.58
Lot Dimensions 155
Property Description
Stately STONE MANOR HOME w/ INCREDIBLE CURB APPEAL Designed by Visich Architects & Meticulously Crafted by POHLIG Builders. Perfectly nestled on a Premier Lot in the prestigious community of HARRITON FARMS (once part of a 600 acre farm), the development encompasses 54.9 acres - 1419 LANES END is beautifully sited on a professionally landscaped 3/4 /- acre taking full advantage of VIEWS of NATURE, OPEN SPACE, PRESERVATION & COMPLETE PRIVACY. The "Creighton Model" features an Ultra-Rare 1st FLOOR MASTER BEDROOM SUITE & flexible/diverse floor-plan perfect for Family Living. Ornate details inside & out include handsome Stone Facade, AMAZING SUN-DRENCHED INTERIOR w/Walls of Windows, Soaring Ceilings, extensive use of Crown Moldings & Wainscot, Deep-silled Arched windows & doorways, re-claimed beams, Gleaming site finished HW Floors, Designer fixtures & Imported Marbles & Granite. This (6) Bedroom (4) Full & 2 1/2 bath home is accessed by a Belgium Block lined circular drive that leads to a grand 2-story Entrance Hall w/Gorgeous Carved Staircase, Formal LR w/ Marble FP, Large Formal DR w/adjoining Butlers Pantry, Chef's Dream Kitchen w/Vintage White Maple Cabinetry, Granite Counters, Large Entertaining Island & Professional Appliances including Dual Thermador convection ovens, Miele dishwasher, Thermador(5)burner range & SUBZERO refrigerator OPENS TO the Breakfast Room & Sun-drenched FAMILY ROOM w/Vaulted Ceiling Hand-Cut Floor to Ceiling Stone FP w/French Doors to Incredible Flagstone Terrace overlooking SERENE YARD (Perfect for Outdoor Entertaining). Luxurious Master Suite w/Tray Ceiling, His & Her Walk-in Closets, Beautiful Spa-Like Marble Bath w/Deep soaking tub, stall shower, double sinks & water closet ATTACHED Cherry Paneled Library w/Walls of Windows & Built-in Bookshelves. The 2nd level offers (3)Additional Bedrooms & (2)Full baths. Newly Renovated Day-Lit Lower Level features Au-Pair & In-Law Suites, Media, Game Room, Office, Massage Room, Gym & Full Bath. Additional Features include: Whole House GENERATOR, Oversized(3)Car Garage, Freshly Painted Interior, New Carpeting, Refinished HW Floors, AMAZING YARD w/APPROVED PLANS FOR A POOL. Award winning Lower Merion Schools, (2) MILES to the Center of Bryn Mawr(train, shopping, restaurants, Starbucks). This exquisite REFRESHED home feels "NEW AGAIN" and is perfect for Comfortable Family living & befitting of Grand-Scale entertaining. DO NOT WAIT!!!
Location
State PA
County Montgomery
Area Lower Merion Twp (10640)
Zoning R1
Rooms
Other Rooms Living Room, Dining Room, Primary Bedroom, Bedroom 2, Bedroom 3, Kitchen, Family Room, Bedroom 1, In-Law/auPair/Suite, Laundry, Other, Attic
Basement Full, Outside Entrance, Fully Finished
Interior
Interior Features Primary Bath(s), Kitchen - Island, Butlers Pantry, Ceiling Fan(s), WhirlPool/HotTub, Water Treat System, Wet/Dry Bar, Stall Shower, Dining Area
Hot Water Natural Gas
Heating Gas, Forced Air
Cooling Central A/C
Flooring Wood, Fully Carpeted, Tile/Brick, Marble
Fireplaces Number 2
Fireplaces Type Marble, Stone, Gas/Propane
Equipment Cooktop, Built-In Range, Oven - Double, Oven - Self Cleaning, Dishwasher, Refrigerator, Disposal, Energy Efficient Appliances, Built-In Microwave
Fireplace Y
Appliance Cooktop, Built-In Range, Oven - Double, Oven - Self Cleaning, Dishwasher, Refrigerator, Disposal, Energy Efficient Appliances, Built-In Microwave
Heat Source Natural Gas
Laundry Main Floor
Exterior
Exterior Feature Patio(s)
Parking Features Garage Door Opener, Oversized
Garage Spaces 6.0
Utilities Available Cable TV
Water Access N
Roof Type Wood
Accessibility None
Porch Patio(s)
Attached Garage 3
Total Parking Spaces 6
Garage Y
Building
Lot Description Level, Front Yard, Rear Yard, SideYard(s)
Story 2
Foundation Concrete Perimeter
Sewer Public Sewer
Water Public
Architectural Style Colonial, Traditional
Level or Stories 2
Additional Building Above Grade, Below Grade
Structure Type Cathedral Ceilings,9'+ Ceilings
New Construction N
Schools
Elementary Schools Gladwyne
Middle Schools Welsh Valley
High Schools Harriton Senior
School District Lower Merion
Others
Senior Community No
Tax ID 40-00-30457-103
Ownership Fee Simple
Security Features Security System
Read Less Info
Want to know what your home might be worth? Contact us for a FREE valuation!

Our team is ready to help you sell your home for the highest possible price ASAP

Bought with Lydia Vessels • Coldwell Banker Hearthside Realtors
"My job is to find and attract mastery-based agents to the office, protect the culture, and make sure everyone is happy! "






