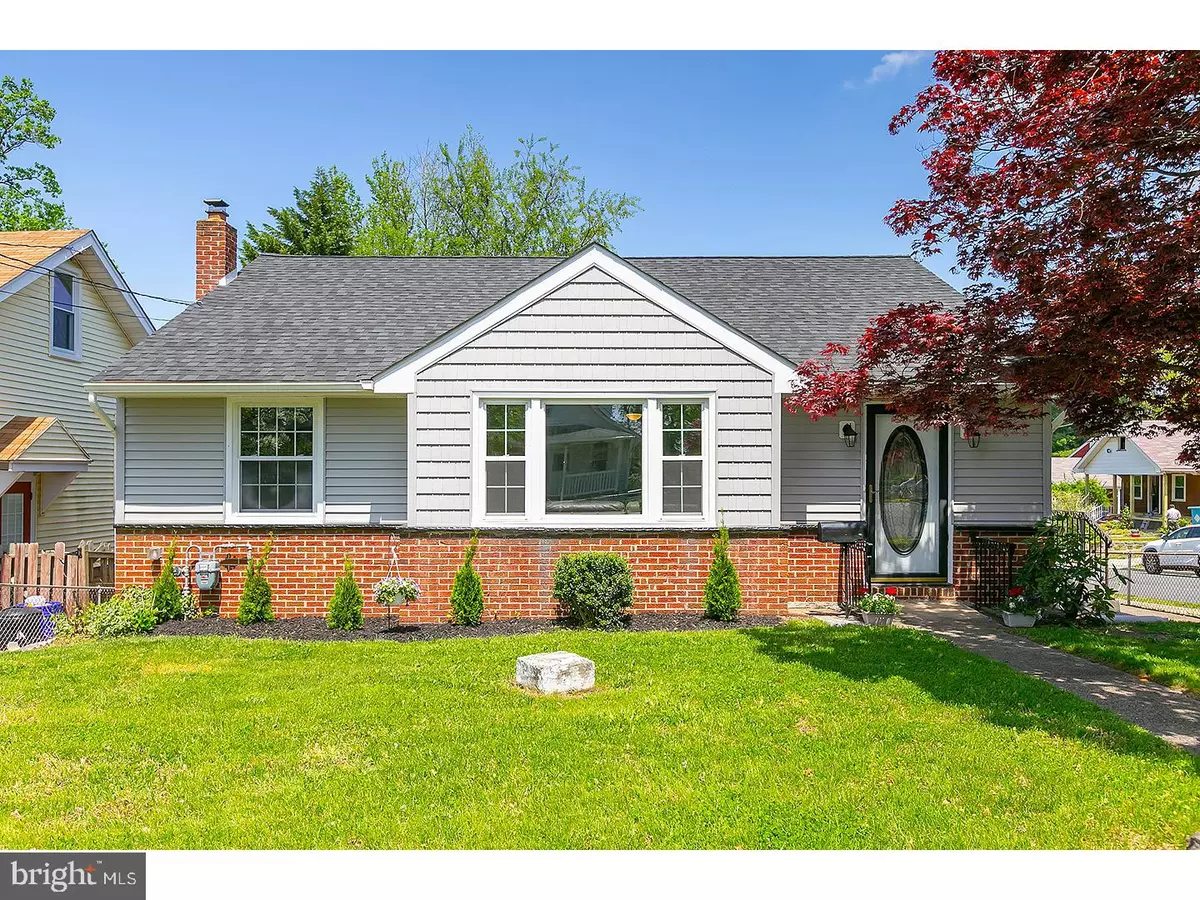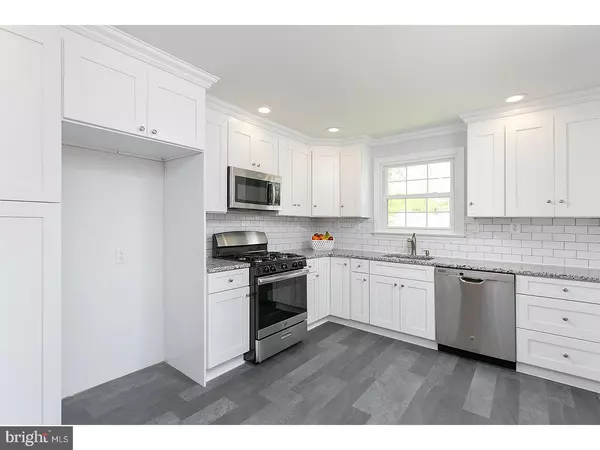$179,000
$179,900
0.5%For more information regarding the value of a property, please contact us for a free consultation.
3 Beds
1 Bath
1,108 SqFt
SOLD DATE : 08/31/2018
Key Details
Sold Price $179,000
Property Type Single Family Home
Sub Type Detached
Listing Status Sold
Purchase Type For Sale
Square Footage 1,108 sqft
Price per Sqft $161
Subdivision None Available
MLS Listing ID 1001412118
Sold Date 08/31/18
Style Ranch/Rambler
Bedrooms 3
Full Baths 1
HOA Y/N N
Abv Grd Liv Area 1,108
Originating Board TREND
Year Built 1958
Annual Tax Amount $5,274
Tax Year 2017
Lot Size 6,000 Sqft
Acres 0.14
Lot Dimensions 50X120
Property Description
You'll fall in love with this beautifully refinished home on a lovely Runnemede street! ***BRAND NEW - HVAC - ROOF - WINDOWS - ELECTRIC - SIDING - KITCHEN - BATH!*** From the moment you enter this wonderfully updated home, you'll be impressed with the attention to detail given to every aspect of the home. Stunning REAL hardwood floors grace the living spaces with the exception of the kitchen and bath. Fresh paint, recessed lighting, ceiling fans, 6 panel doors, and crown molding are just some of the extra touches that have made this home fabulous! Spacious living room and dining room are sunny and bright. The eat-in kitchen has absolutely BEAUTIFUL cabinets and granite counters! Awesome back splash and plenty of cabinet space too! 3 nicely sized bedrooms feature ceiling fans and share the updated bathroom. Enjoy sunsets on your raised slate patio just off the kitchen. Fully fenced yard with driveway. FULL walk-out basement with high ceilings is just waiting to be finished into additional living space.
Location
State NJ
County Camden
Area Runnemede Boro (20430)
Zoning RES
Rooms
Other Rooms Living Room, Dining Room, Primary Bedroom, Bedroom 2, Kitchen, Bedroom 1
Basement Full, Unfinished, Outside Entrance
Interior
Interior Features Butlers Pantry, Ceiling Fan(s), Kitchen - Eat-In
Hot Water Natural Gas
Heating Gas, Forced Air
Cooling Central A/C
Flooring Wood
Equipment Dishwasher, Disposal
Fireplace N
Window Features Energy Efficient,Replacement
Appliance Dishwasher, Disposal
Heat Source Natural Gas
Laundry Basement
Exterior
Exterior Feature Porch(es)
Garage Spaces 2.0
Fence Other
Water Access N
Accessibility None
Porch Porch(es)
Total Parking Spaces 2
Garage N
Building
Lot Description Corner
Story 1
Sewer Public Sewer
Water Public
Architectural Style Ranch/Rambler
Level or Stories 1
Additional Building Above Grade
New Construction N
Schools
High Schools Triton Regional
School District Black Horse Pike Regional Schools
Others
Senior Community No
Tax ID 30-00062-00016
Ownership Fee Simple
Read Less Info
Want to know what your home might be worth? Contact us for a FREE valuation!

Our team is ready to help you sell your home for the highest possible price ASAP

Bought with John J. Kelly • RE/MAX Connection Realtors
"My job is to find and attract mastery-based agents to the office, protect the culture, and make sure everyone is happy! "






