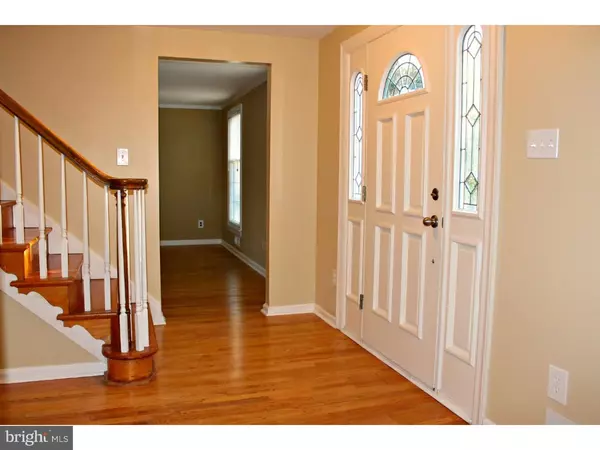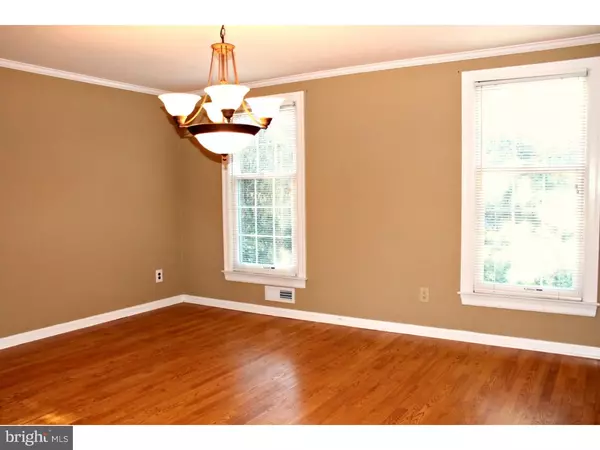$402,000
$422,500
4.9%For more information regarding the value of a property, please contact us for a free consultation.
4 Beds
3 Baths
2,744 SqFt
SOLD DATE : 05/16/2016
Key Details
Sold Price $402,000
Property Type Single Family Home
Sub Type Detached
Listing Status Sold
Purchase Type For Sale
Square Footage 2,744 sqft
Price per Sqft $146
Subdivision Fox Hollow
MLS Listing ID 1002373324
Sold Date 05/16/16
Style Colonial
Bedrooms 4
Full Baths 2
Half Baths 1
HOA Y/N N
Abv Grd Liv Area 2,744
Originating Board TREND
Year Built 1972
Annual Tax Amount $13,025
Tax Year 2015
Lot Size 0.354 Acres
Acres 0.35
Lot Dimensions 70X220
Property Description
Center Hall colonial home located on a quiet tree lined street with tons of charm and totally move in condition. As you stroll down the EP Henry walkway to the front door you will see a Koi pond in the yard and upon entering the foyer and you are greeted by a large formal living room with a cozy gas fireplace with built in bookshelves and recessed lights. This leads into the cathedral ceiling sunroom which overlooks the rear yard and the woods. There is a large formal dining room which flows into the upgraded kitchen with custom cherry cabinetry complimented by newer stainless steel appliances, granite counter-tops and recessed light on dimmers. In between the kitchen and the dining room is an island which has additional cabinets with a wine cooler! There is a bright breakfast area which too overlooks the in-ground pool and rear yard. The cathedral ceiling family room has a wood burning stove and has a surround sound system (as is). This room too has glass slider doors which takes you to the paved patio and composite deck and the rear yard. The in-ground pool will be great for entertaining in the summer with its own EP Henry paved areas. I have not forgotten, but there is a partially finished basement for all to enjoy... A 2 car side entry garage includes a large driveway for several cars. A new roof was installed in 10/2015..The backyard extends beyond the fence
Location
State NJ
County Camden
Area Cherry Hill Twp (20409)
Zoning RES
Rooms
Other Rooms Living Room, Dining Room, Primary Bedroom, Bedroom 2, Bedroom 3, Kitchen, Family Room, Bedroom 1, Laundry, Other
Basement Full
Interior
Interior Features Primary Bath(s), Kitchen - Island, Ceiling Fan(s), Stove - Wood, Stall Shower, Kitchen - Eat-In
Hot Water Natural Gas
Heating Gas, Forced Air
Cooling Central A/C
Flooring Wood, Fully Carpeted
Fireplaces Number 2
Fireplaces Type Brick, Gas/Propane
Equipment Built-In Range, Oven - Self Cleaning, Dishwasher, Refrigerator, Disposal, Built-In Microwave
Fireplace Y
Window Features Replacement
Appliance Built-In Range, Oven - Self Cleaning, Dishwasher, Refrigerator, Disposal, Built-In Microwave
Heat Source Natural Gas
Laundry Basement
Exterior
Exterior Feature Deck(s), Patio(s)
Parking Features Inside Access, Garage Door Opener
Garage Spaces 5.0
Fence Other
Pool In Ground
Water Access N
Roof Type Shingle
Accessibility None
Porch Deck(s), Patio(s)
Attached Garage 2
Total Parking Spaces 5
Garage Y
Building
Lot Description Level, Trees/Wooded
Story 2
Sewer Public Sewer
Water Public
Architectural Style Colonial
Level or Stories 2
Additional Building Above Grade
Structure Type Cathedral Ceilings
New Construction N
Schools
Elementary Schools Richard Stockton
Middle Schools Beck
High Schools Cherry Hill High - East
School District Cherry Hill Township Public Schools
Others
Senior Community No
Tax ID 09-00522 03-00005
Ownership Fee Simple
Security Features Security System
Acceptable Financing Conventional
Listing Terms Conventional
Financing Conventional
Read Less Info
Want to know what your home might be worth? Contact us for a FREE valuation!

Our team is ready to help you sell your home for the highest possible price ASAP

Bought with Christine Dash • Weichert Realtors - Moorestown

"My job is to find and attract mastery-based agents to the office, protect the culture, and make sure everyone is happy! "






