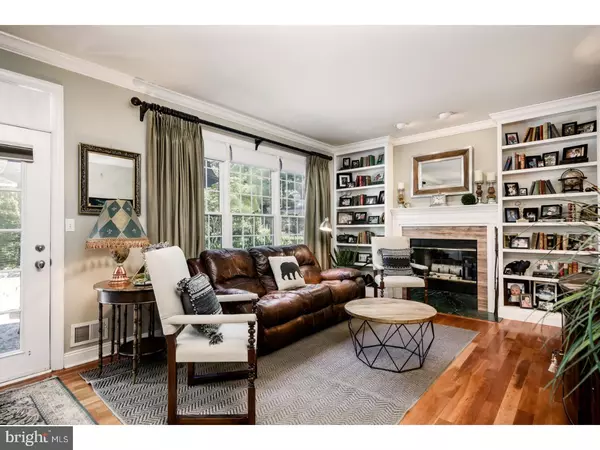$575,000
$585,000
1.7%For more information regarding the value of a property, please contact us for a free consultation.
5 Beds
3 Baths
0.26 Acres Lot
SOLD DATE : 08/30/2018
Key Details
Sold Price $575,000
Property Type Single Family Home
Sub Type Detached
Listing Status Sold
Purchase Type For Sale
Subdivision Brandon Farms
MLS Listing ID 1002038466
Sold Date 08/30/18
Style Colonial
Bedrooms 5
Full Baths 3
HOA Fees $43/qua
HOA Y/N Y
Originating Board TREND
Year Built 1993
Annual Tax Amount $11,931
Tax Year 2017
Lot Size 0.260 Acres
Acres 0.26
Lot Dimensions 0 X 0
Property Description
Located on a leafy street in Brandon Farms, this home is packed with design features you won't find elsewhere in the neighborhood. The kitchen was completely overhauled with rich cabinetry, a custom island and granite counters plus a suite of top-line appliances. Throughout the house, doors and fixtures were upgraded adding to the gracious feel. The family room has a wall of bookcases surrounding a fireplace. Both the living room and dining room feature attractive trim and newer wood floors that continue into most rooms in the house. A cozy den/fifth bedroom is close to a full bath on the first floor, making it the ideal guest space. Upstairs, 4 more bedrooms have built-ins and are close to 2 more full baths. The main bedroom contains its own luxury bath and the other is off the hall. Outside, find a yard that backs to open space land with a sport court and a gazebo. Or head over to the clubhouse and take a dip in the pool. This hassle-free home features newer 2-zone AC, new garage doors, and newer laundry facilities.
Location
State NJ
County Mercer
Area Hopewell Twp (21106)
Zoning R-5
Rooms
Other Rooms Living Room, Dining Room, Primary Bedroom, Bedroom 2, Bedroom 3, Kitchen, Family Room, Bedroom 1, Other, Attic
Interior
Interior Features Primary Bath(s), Kitchen - Island, Skylight(s), Ceiling Fan(s), Stall Shower, Kitchen - Eat-In
Hot Water Natural Gas
Heating Gas, Forced Air
Cooling Central A/C
Flooring Wood, Fully Carpeted, Tile/Brick
Fireplaces Number 1
Equipment Built-In Range, Dishwasher, Refrigerator, Built-In Microwave
Fireplace Y
Appliance Built-In Range, Dishwasher, Refrigerator, Built-In Microwave
Heat Source Natural Gas
Laundry Main Floor
Exterior
Exterior Feature Patio(s)
Garage Spaces 2.0
Utilities Available Cable TV
Water Access N
Accessibility None
Porch Patio(s)
Attached Garage 2
Total Parking Spaces 2
Garage Y
Building
Story 2
Sewer Public Sewer
Water Public
Architectural Style Colonial
Level or Stories 2
Structure Type Cathedral Ceilings
New Construction N
Schools
Elementary Schools Stony Brook
Middle Schools Timberlane
High Schools Central
School District Hopewell Valley Regional Schools
Others
Senior Community No
Tax ID 06-00078 16-00043
Ownership Fee Simple
Read Less Info
Want to know what your home might be worth? Contact us for a FREE valuation!

Our team is ready to help you sell your home for the highest possible price ASAP

Bought with Judith Budwig • BHHS Fox & Roach Princeton RE
"My job is to find and attract mastery-based agents to the office, protect the culture, and make sure everyone is happy! "






