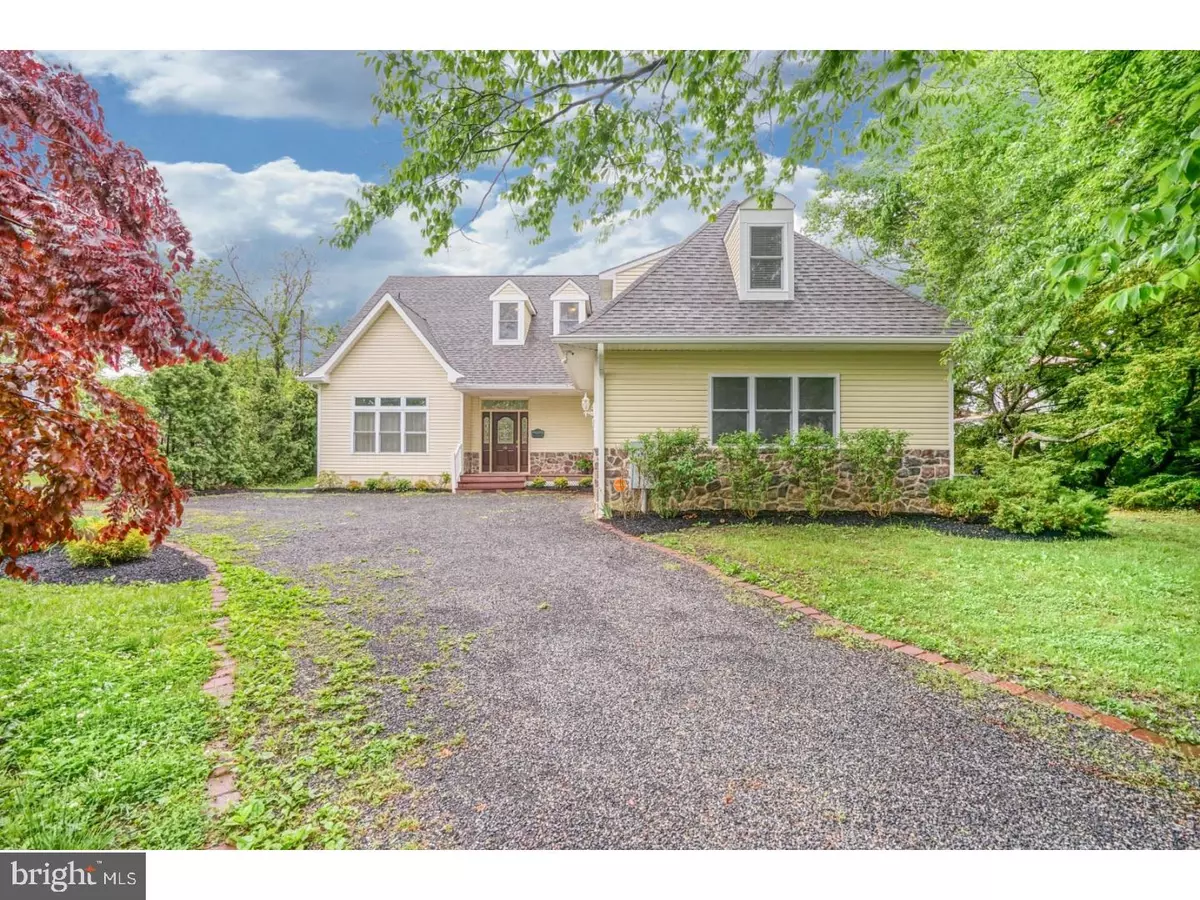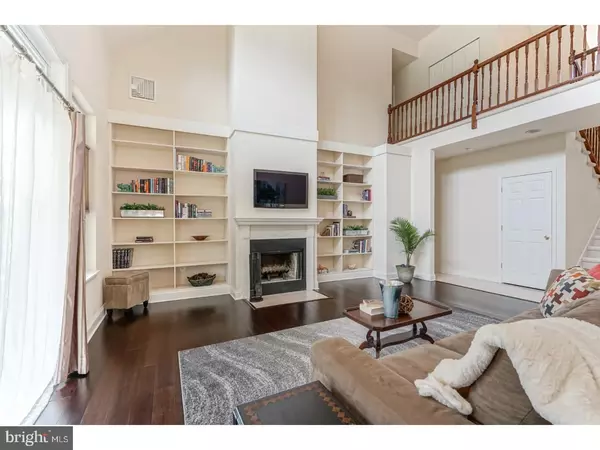$320,000
$319,900
For more information regarding the value of a property, please contact us for a free consultation.
4 Beds
4 Baths
2,857 SqFt
SOLD DATE : 08/30/2018
Key Details
Sold Price $320,000
Property Type Single Family Home
Sub Type Detached
Listing Status Sold
Purchase Type For Sale
Square Footage 2,857 sqft
Price per Sqft $112
Subdivision None Available
MLS Listing ID 1001491712
Sold Date 08/30/18
Style Contemporary
Bedrooms 4
Full Baths 3
Half Baths 1
HOA Y/N N
Abv Grd Liv Area 2,857
Originating Board TREND
Year Built 2009
Annual Tax Amount $4,692
Tax Year 2017
Lot Size 8,700 Sqft
Acres 0.2
Lot Dimensions 75X116
Property Description
This stunningly updated single-family home on a quiet street will impress at every turn! Built in 2009, this house offers all of the amenities a modern buyer seeks: open-concept layout, high ceilings and upgrades throughout. A long driveway can accommodate many cars and trucks and leads to the charming front porch. Through the front door you enter into the two-story foyer with ceramic tile that continues into the kitchen, hallway, powder room and laundry room. To the left is the dining room which offers dark, wide-plank bamboo flooring and access to the kitchen. The expansive eat-in kitchen has cherry cabinets, granite counters, stainless steel appliances, recessed lighting and undermount sink with detachable hose. A center island offers additional storage and an eating area for two. The eat-in portion of the kitchen is flanked by windows and looks into the impressive great room. As the heart of the home, the great room has two-story cathedral ceilings, wood-burning fireplace surrounded by floor-to-ceiling built-in shelves and sliders leading to the covered deck. This is a light and bright space that is perfect for family time, everyday living and entertaining on a whim. A main-floor master suite occupies the west wing. The main-floor master has a nice-sized sleeping area with lots of windows for streaming natural light, his-and-her walk-in closets and a large master bath complete with easy-access stall shower, soaking tub with tile surround, double vanity. An updated powder room and laundry area with utility sink complete the main level. Upstairs is another master suite with two closets and updated bath. Through this bedroom is access to the walk-in attic area that provides a substantial amount of storage. A catwalk connects this bedroom to the third bedroom and bonus room (possible 4th BR). The bonus room measures 30'x13' and can be used for a multitude of things: an additional bedroom, playroom, craft room, home office, etc. A lovely hall bath serves these two rooms. Privacy arborvitaes adorn the left side of the exterior and freshly mulched flower beds enhance the front and back yards. Last but not least is an attached two-car garage with automatic doors. Other features of this home include: 9' ceilings on main level, dual zone heat and air, new tankless gas hot water heater (2017), new gas furnace (2017), brand new garbage disposal (2018), public water and sewer and Vivint Smart Home Security System (transferred to buyer). Property taxes under $5,000!
Location
State NJ
County Burlington
Area Pemberton Boro (20328)
Zoning RES
Rooms
Other Rooms Living Room, Dining Room, Primary Bedroom, Bedroom 2, Bedroom 3, Kitchen, Family Room, Bedroom 1, In-Law/auPair/Suite, Laundry, Other, Attic
Interior
Interior Features Primary Bath(s), Kitchen - Island, Butlers Pantry, Skylight(s), Ceiling Fan(s), Stall Shower, Kitchen - Eat-In
Hot Water Natural Gas
Heating Gas, Heat Pump - Electric BackUp, Forced Air
Cooling Central A/C
Flooring Wood, Fully Carpeted, Tile/Brick
Fireplaces Number 1
Equipment Built-In Range, Dishwasher, Disposal, Built-In Microwave
Fireplace Y
Appliance Built-In Range, Dishwasher, Disposal, Built-In Microwave
Heat Source Natural Gas
Laundry Main Floor
Exterior
Exterior Feature Deck(s), Patio(s), Porch(es)
Parking Features Inside Access, Garage Door Opener
Garage Spaces 5.0
Utilities Available Cable TV
Water Access N
Roof Type Pitched,Shingle
Accessibility None
Porch Deck(s), Patio(s), Porch(es)
Attached Garage 2
Total Parking Spaces 5
Garage Y
Building
Lot Description Level, Front Yard, Rear Yard, SideYard(s)
Story 2
Foundation Slab
Sewer Public Sewer
Water Public
Architectural Style Contemporary
Level or Stories 2
Additional Building Above Grade
Structure Type Cathedral Ceilings,9'+ Ceilings
New Construction N
Schools
School District Pemberton Township Schools
Others
Senior Community No
Tax ID 28-00201-00001 01
Ownership Fee Simple
Security Features Security System
Acceptable Financing Conventional, VA, FHA 203(b), USDA
Listing Terms Conventional, VA, FHA 203(b), USDA
Financing Conventional,VA,FHA 203(b),USDA
Read Less Info
Want to know what your home might be worth? Contact us for a FREE valuation!

Our team is ready to help you sell your home for the highest possible price ASAP

Bought with Gregory Bryant • Weichert Realtors-Cherry Hill

"My job is to find and attract mastery-based agents to the office, protect the culture, and make sure everyone is happy! "






