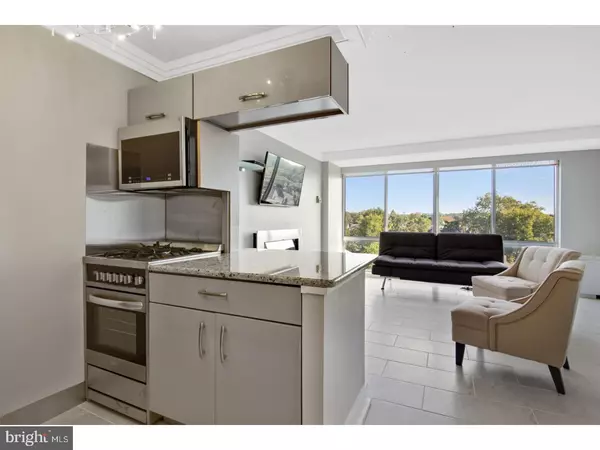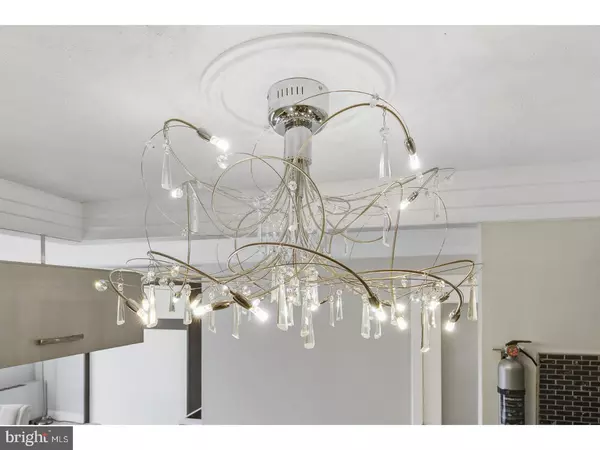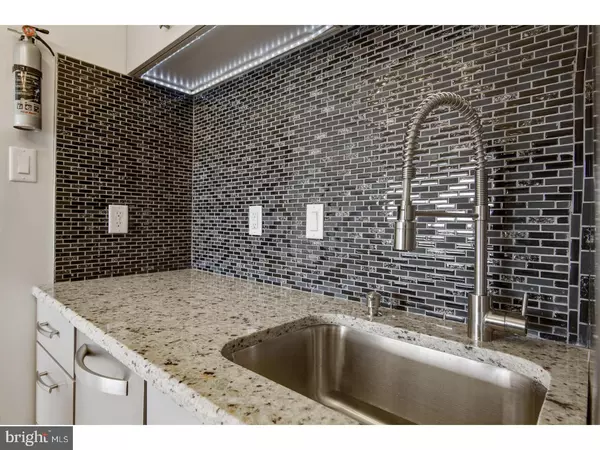$110,000
$124,900
11.9%For more information regarding the value of a property, please contact us for a free consultation.
1 Bath
454 SqFt
SOLD DATE : 08/03/2018
Key Details
Sold Price $110,000
Property Type Single Family Home
Sub Type Unit/Flat/Apartment
Listing Status Sold
Purchase Type For Sale
Square Footage 454 sqft
Price per Sqft $242
Subdivision Devon
MLS Listing ID 1001203857
Sold Date 08/03/18
Style Traditional
Full Baths 1
HOA Fees $284/mo
HOA Y/N N
Abv Grd Liv Area 454
Originating Board TREND
Year Built 1963
Annual Tax Amount $1,623
Tax Year 2017
Lot Dimensions 0X0
Property Description
Chic, sophisticated, contemporary, FURNISHED studio boasts a New York City feel with it's designer finishes and desired color palette but without the New York City price tag! No detail was missed in this complete renovation showcasing a fully equipped designer kitchen with handsome granite, rich glass tile back splash, new Haier stainless steel appliances, Hi-Gloss full overlay cabinetry, custom lighting and breakfast bar with adjustable stools. The spacious main room comes comfortably furnished with a leather convertible sofa, twin club chairs, glass top writing desk, flat screen TV, electric fireplace and a queen size Murphy bed unit. The spa-like bathroom boasts a frameless glass shower door, attractive porcelain tile, dual flush toilet, and built-in modular shelving complete with a wall safe. Frosted glass doors, NY crown molding, all new trim and nickel lever hardware, Bali solar shades and porcelain tile floors throughout add to this condo's high appeal. Take in amazing views of the Highlands and surrounding area idyllically framed by the wall of windows. Residents of The Devon enjoy a 24-hour doorperson, an outdoor, in-ground pool, a convenient cafe, a beauty shop, inviting, comfortable lobby areas, along with storage and laundry facilities all within walking distance to parks, restaurants, night-life, libraries, and The Osher Academy of Life Long Learning. The monthly condo fee covers all of the utilities including heat/air, water, trash removal and basic cable!
Location
State DE
County New Castle
Area Wilmington (30906)
Zoning 26R5B
Rooms
Other Rooms Living Room, Primary Bedroom, Kitchen, Other
Interior
Interior Features Elevator, Stall Shower, Breakfast Area
Hot Water Natural Gas
Heating Gas, Forced Air
Cooling Central A/C
Flooring Tile/Brick
Equipment Built-In Range, Dishwasher, Disposal, Built-In Microwave
Fireplace N
Appliance Built-In Range, Dishwasher, Disposal, Built-In Microwave
Heat Source Natural Gas
Laundry Shared
Exterior
Pool In Ground
Utilities Available Cable TV
Waterfront N
Water Access N
Accessibility None
Garage N
Building
Lot Description Level
Sewer Public Sewer
Water Public
Architectural Style Traditional
Additional Building Above Grade
New Construction N
Schools
School District Red Clay Consolidated
Others
HOA Fee Include Common Area Maintenance,Ext Bldg Maint,Lawn Maintenance,Snow Removal,Trash,Electricity,Heat,Water,Sewer,Cook Fee,Pool(s)
Senior Community No
Tax ID 26-012.20-048.C.0717
Ownership Condominium
Read Less Info
Want to know what your home might be worth? Contact us for a FREE valuation!

Our team is ready to help you sell your home for the highest possible price ASAP

Bought with Zachary Thomas Flowers • Curt Scully Realty Company

"My job is to find and attract mastery-based agents to the office, protect the culture, and make sure everyone is happy! "






