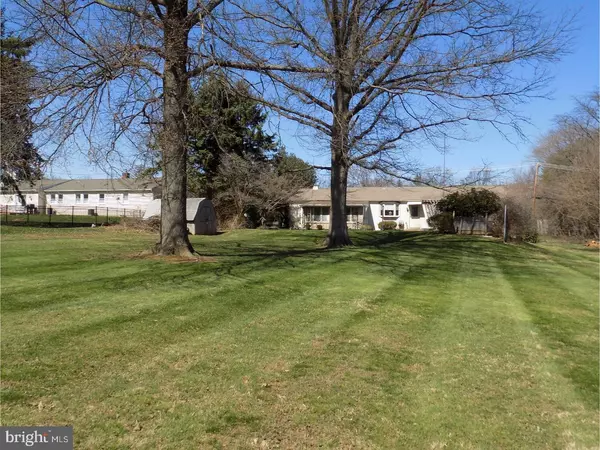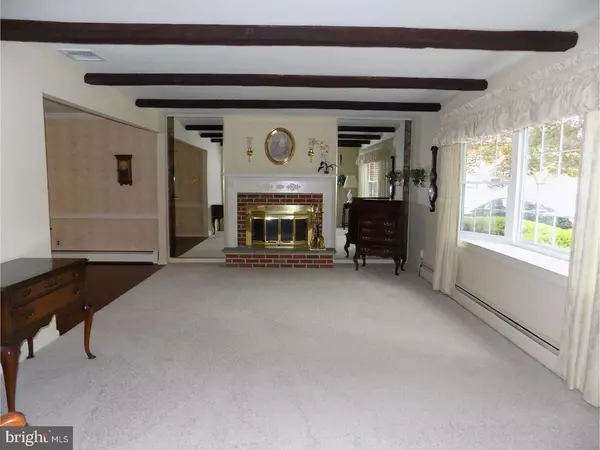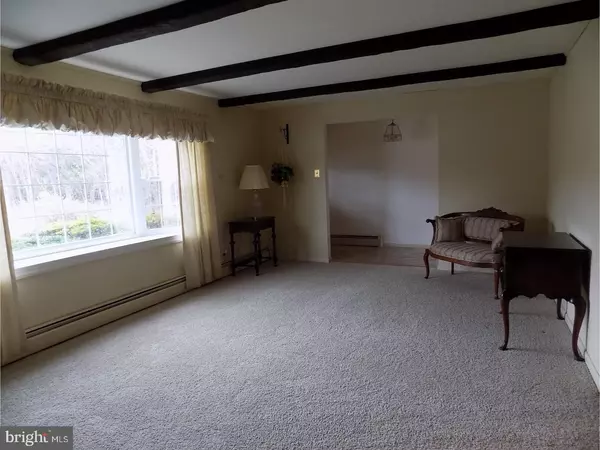$300,000
$315,000
4.8%For more information regarding the value of a property, please contact us for a free consultation.
3 Beds
2 Baths
1,731 SqFt
SOLD DATE : 07/30/2018
Key Details
Sold Price $300,000
Property Type Single Family Home
Sub Type Detached
Listing Status Sold
Purchase Type For Sale
Square Footage 1,731 sqft
Price per Sqft $173
Subdivision None Available
MLS Listing ID 1000421968
Sold Date 07/30/18
Style Ranch/Rambler
Bedrooms 3
Full Baths 2
HOA Y/N N
Abv Grd Liv Area 1,731
Originating Board TREND
Year Built 1968
Annual Tax Amount $5,038
Tax Year 2018
Lot Size 0.542 Acres
Acres 0.54
Lot Dimensions 100
Property Description
This rare gem is ready for you to make new unforgettable memories. These original owners spared no expense in maintaining this beautiful brick ranch that sits on over half an acre. They pridefully present a home with a brand new kitchen including cherry cabinets and granite counter tops accented with stainless steel appliances. The over sized pantry is a storage dream and easily accessible in the kitchen. Gorgeous exposed beams and a traditionally beautiful brick fireplace are the perfect features for the living room. New carpet in the living room and hard wood flooring in the dining room, newer roof, windows, and siding give this home a ready to move in advantage. The multiple bay windows add an extra special touch suggesting a cozy spot to relax or to admire the outdoors. In addition to 3 generous sized bedrooms is an expansive 4 seasons room complete with Pella sliding glass doors and windows and includes its own heating zone. The basement offers plenty of space to fit your needs with the additional storage rooms and a walk in cedar closet. Utilize the basement for a family room, playroom, man cave, office, art room etc.. The opportunities are endless. Outside leaves you a private deck with a vast inviting backyard excellent for entertaining. Truly a home that will not disappoint.
Location
State PA
County Montgomery
Area Lansdale Boro (10611)
Zoning A1
Rooms
Other Rooms Living Room, Dining Room, Primary Bedroom, Bedroom 2, Kitchen, Family Room, Bedroom 1, Other, Attic
Basement Full
Interior
Interior Features Primary Bath(s), Ceiling Fan(s), Attic/House Fan, Water Treat System, Exposed Beams, Stall Shower
Hot Water Electric
Heating Oil, Baseboard, Zoned
Cooling Central A/C
Flooring Wood, Fully Carpeted, Vinyl, Tile/Brick
Fireplaces Number 1
Fireplaces Type Brick
Equipment Dishwasher
Fireplace Y
Window Features Bay/Bow,Energy Efficient,Replacement
Appliance Dishwasher
Heat Source Oil
Laundry Basement
Exterior
Exterior Feature Deck(s)
Parking Features Inside Access
Garage Spaces 4.0
Fence Other
Utilities Available Cable TV
Water Access N
Roof Type Shingle
Accessibility None
Porch Deck(s)
Attached Garage 1
Total Parking Spaces 4
Garage Y
Building
Lot Description Front Yard, Rear Yard, SideYard(s)
Story 1
Foundation Brick/Mortar
Sewer Public Sewer
Water Public
Architectural Style Ranch/Rambler
Level or Stories 1
Additional Building Above Grade
New Construction N
Schools
Elementary Schools Knapp
High Schools North Penn Senior
School District North Penn
Others
Senior Community No
Tax ID 11-00-08564-002
Ownership Fee Simple
Security Features Security System
Acceptable Financing Conventional, VA, FHA 203(b), USDA
Listing Terms Conventional, VA, FHA 203(b), USDA
Financing Conventional,VA,FHA 203(b),USDA
Read Less Info
Want to know what your home might be worth? Contact us for a FREE valuation!

Our team is ready to help you sell your home for the highest possible price ASAP

Bought with Catherine Shultz • RE/MAX Centre Realtors
"My job is to find and attract mastery-based agents to the office, protect the culture, and make sure everyone is happy! "






