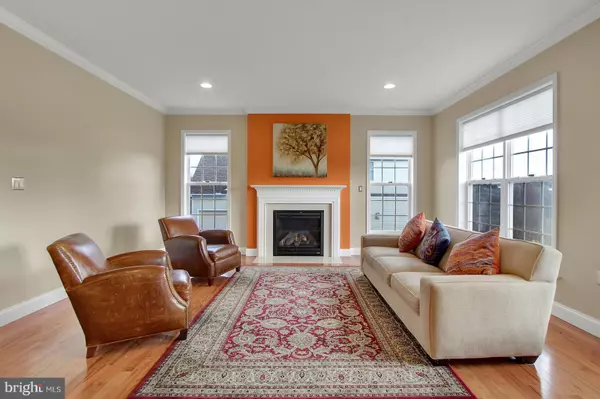$400,000
$410,000
2.4%For more information regarding the value of a property, please contact us for a free consultation.
4 Beds
3 Baths
3,620 SqFt
SOLD DATE : 07/20/2018
Key Details
Sold Price $400,000
Property Type Single Family Home
Sub Type Detached
Listing Status Sold
Purchase Type For Sale
Square Footage 3,620 sqft
Price per Sqft $110
Subdivision Springwood
MLS Listing ID 1000370366
Sold Date 07/20/18
Style Colonial
Bedrooms 4
Full Baths 2
Half Baths 1
HOA Y/N N
Abv Grd Liv Area 2,720
Originating Board BRIGHT
Year Built 2014
Annual Tax Amount $10,554
Tax Year 2018
Lot Size 0.868 Acres
Acres 0.87
Property Description
You'll fall in love with this Stunning home in Springwood that includes $90k of upgrades. Professionally chosen custom color palate shows off the architectural features throughout the home. Contemporary floor plan features hardwood throughout entire first floor. Family Rm gas fireplace with marble surround; Kitchen with extensive maple cabinetry, granite counters and custom tile backsplash. Generous breakfast room; Grab your coffee and enjoy the sunrise from the Sun Room. Formal dining room for entertaining guests. Convenient first floor laundry room with trendy sink. Stunning Master bedroom suite features custom tiled shower and soaking tub and vanity with 2 sinks. All bedrooms are generous in size. Bonus Rm upstairs is perfect for additional entertaining area. The lower level offers approx. 900 sq. of finished space and is sure to please as well; Great space for media/TV equipment and plenty of room for exercise equipment. Built-in office area perfect for homework or at-home office. Walk-out basement leads to fenced yard. Enjoy views of the countryside from your trex deck. Take a stroll through Millcreek Preserve just steps from the house. Located in Dallastown schools; .87 acre lot! Owner's loss is your gain - this one requires your immediate attention; you won't be disappointed!
Location
State PA
County York
Area York Twp (15254)
Zoning RESIDENTIAL
Rooms
Other Rooms Dining Room, Primary Bedroom, Bedroom 2, Bedroom 3, Bedroom 4, Kitchen, Game Room, Family Room, Den, Foyer, Sun/Florida Room, Exercise Room, Laundry, Mud Room, Storage Room, Bathroom 1, Bonus Room, Primary Bathroom, Half Bath
Basement Full, Daylight, Partial, Outside Entrance, Walkout Level, Sump Pump, Windows, Improved
Interior
Interior Features Ceiling Fan(s), Chair Railings, Crown Moldings, Dining Area, Family Room Off Kitchen, Floor Plan - Open, Formal/Separate Dining Room, Kitchen - Island, Primary Bath(s), Recessed Lighting, Stall Shower, Upgraded Countertops, Wood Floors
Hot Water Electric
Heating Forced Air
Cooling Central A/C
Flooring Hardwood, Laminated, Ceramic Tile
Fireplaces Number 1
Fireplaces Type Gas/Propane, Marble
Equipment Built-In Microwave, Dishwasher, Oven/Range - Gas, Refrigerator, Stainless Steel Appliances
Fireplace Y
Window Features Energy Efficient,Insulated
Appliance Built-In Microwave, Dishwasher, Oven/Range - Gas, Refrigerator, Stainless Steel Appliances
Heat Source Natural Gas
Laundry Main Floor
Exterior
Parking Features Garage - Side Entry
Garage Spaces 2.0
Utilities Available Cable TV, Natural Gas Available, Sewer Available
Water Access N
View Valley, Trees/Woods
Roof Type Asphalt
Accessibility Other
Attached Garage 2
Total Parking Spaces 2
Garage Y
Building
Lot Description Backs to Trees, Front Yard, Landscaping, Partly Wooded, Rear Yard, Sloping, Level
Story 3
Sewer Public Sewer
Water Public
Architectural Style Colonial
Level or Stories 2
Additional Building Above Grade, Below Grade
New Construction N
Schools
Elementary Schools Ore Valley
Middle Schools Dallastown Area
High Schools Dallastown Area
School District Dallastown Area
Others
Senior Community No
Tax ID 54-000-54-0047-00-00000
Ownership Fee Simple
SqFt Source Assessor
Acceptable Financing Cash, Conventional
Listing Terms Cash, Conventional
Financing Cash,Conventional
Special Listing Condition Standard
Read Less Info
Want to know what your home might be worth? Contact us for a FREE valuation!

Our team is ready to help you sell your home for the highest possible price ASAP

Bought with Judith Waltman-Baccon • Howard Hanna Real Estate Services-York

"My job is to find and attract mastery-based agents to the office, protect the culture, and make sure everyone is happy! "






