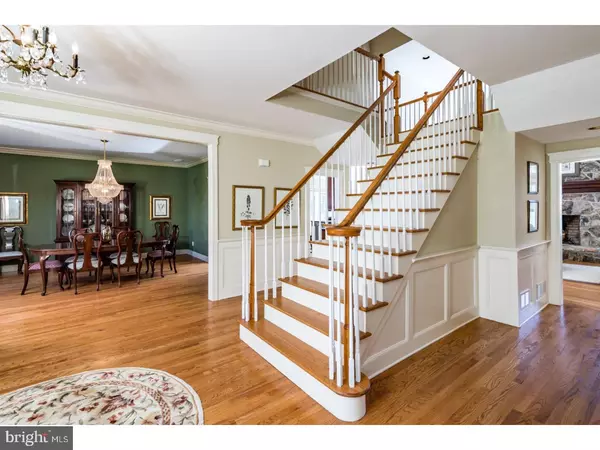$1,080,000
$1,135,000
4.8%For more information regarding the value of a property, please contact us for a free consultation.
5 Beds
6 Baths
3.39 Acres Lot
SOLD DATE : 07/17/2018
Key Details
Sold Price $1,080,000
Property Type Single Family Home
Sub Type Detached
Listing Status Sold
Purchase Type For Sale
Subdivision Elm Ridge Park
MLS Listing ID 1000467936
Sold Date 07/17/18
Style Colonial
Bedrooms 5
Full Baths 5
Half Baths 1
HOA Y/N N
Originating Board TREND
Year Built 1999
Annual Tax Amount $32,309
Tax Year 2017
Lot Size 3.390 Acres
Acres 3.39
Lot Dimensions 3.39
Property Description
This brick beauty fits right in on an upscale Elm Ridge Park cul de sac boasting most of the neighborhood's newest homes. Although traditional in style, the spacious interior feels fresh and current. A center staircase is the focal point of the extensively trimmed foyer, where broad openings to the formal rooms impart a free-flowing feel. A den behind French doors and a guest wing are quiet and private, while the two-story family room is clearly the hub of the home with a big stone fireplace beckoning everyone to gather 'round. A sunroom and breakfast room flank this bright central space. The kitchen is equally handsome and hardworking with a cherry paneled SubZero and Viking range. Up the back staircase, a lounge area joins three bedrooms with two baths. The sprawling master suite is wonderfully separate and brimming with extras: a fireplace, dual walk-in closets, and even two showers - conventional and steam! On the lower level, a full bath serves a gym and finished game room. However, the best place to unwind is under the pergola out on the stone terrace overlooking the lush backyard.
Location
State NJ
County Mercer
Area Hopewell Twp (21106)
Zoning R150
Direction Northeast
Rooms
Other Rooms Living Room, Dining Room, Primary Bedroom, Bedroom 2, Bedroom 3, Kitchen, Family Room, Bedroom 1, Laundry, Other, Attic
Basement Full
Interior
Interior Features Primary Bath(s), Kitchen - Island, Ceiling Fan(s), WhirlPool/HotTub, Central Vacuum, Water Treat System, Intercom, Stall Shower, Dining Area
Hot Water Electric
Heating Propane, Forced Air, Zoned
Cooling Central A/C
Flooring Wood, Tile/Brick
Fireplaces Type Brick, Marble, Stone
Equipment Built-In Range, Oven - Wall, Dishwasher, Refrigerator, Built-In Microwave
Fireplace N
Appliance Built-In Range, Oven - Wall, Dishwasher, Refrigerator, Built-In Microwave
Heat Source Bottled Gas/Propane
Laundry Upper Floor
Exterior
Exterior Feature Deck(s), Patio(s)
Garage Spaces 3.0
Utilities Available Cable TV
Water Access N
Roof Type Pitched,Shingle
Accessibility None
Porch Deck(s), Patio(s)
Attached Garage 3
Total Parking Spaces 3
Garage Y
Building
Lot Description Cul-de-sac, Front Yard, Rear Yard
Story 2
Foundation Brick/Mortar
Sewer On Site Septic
Water Well
Architectural Style Colonial
Level or Stories 2
Structure Type Cathedral Ceilings,9'+ Ceilings
New Construction N
Schools
Middle Schools Timberlane
High Schools Central
School District Hopewell Valley Regional Schools
Others
Senior Community No
Tax ID 06-00043 02-00014 04
Ownership Fee Simple
Security Features Security System
Read Less Info
Want to know what your home might be worth? Contact us for a FREE valuation!

Our team is ready to help you sell your home for the highest possible price ASAP

Bought with Sylmarie S Trowbridge • Callaway Henderson Sotheby's Int'l-Princeton
"My job is to find and attract mastery-based agents to the office, protect the culture, and make sure everyone is happy! "






