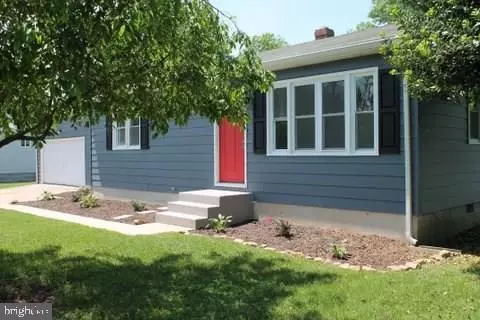$190,000
$192,900
1.5%For more information regarding the value of a property, please contact us for a free consultation.
3 Beds
2 Baths
1,218 SqFt
SOLD DATE : 07/18/2018
Key Details
Sold Price $190,000
Property Type Single Family Home
Sub Type Detached
Listing Status Sold
Purchase Type For Sale
Square Footage 1,218 sqft
Price per Sqft $155
Subdivision None Available
MLS Listing ID 1001574200
Sold Date 07/18/18
Style Ranch/Rambler
Bedrooms 3
Full Baths 2
HOA Y/N N
Abv Grd Liv Area 1,218
Originating Board SCAOR
Year Built 1979
Annual Tax Amount $1,212
Lot Size 0.270 Acres
Acres 0.27
Lot Dimensions 101 x 132
Property Description
Older made new again! As you walk thru the red front door, you will find a good sized living room that is open to the eat-in kitchen. All new wood laminate floors in the living room, kitchen and hallway. Kitchen has bright and cheery white cabinets with brushed cabinet pulls and granite counter tops to match the brand new stainless appliances. A barn style door from the kitchen leads way to the laundry room that includes the washer and dryer. A pocket door hides the second bath with a shower stall from the laundry room. New laminate tile floor in laundry room and second bath. All three bedrooms have new carpet. Hall bath is beautiful with ceramic tile floor and surrounding the tub/shower.The marble sink looks like a fine piece of furniture. House has been completely painted inside and out and has brand new shutters. Interior updates also include new moldings, outlets, light switches, lighting, doors, HVAC 16 Seer heat pump / central air. Gazebo & shed in the back yard.
Location
State DE
County Sussex
Area Cedar Creek Hundred (31004)
Zoning AR
Rooms
Other Rooms Living Room, Primary Bedroom, Kitchen, Laundry, Additional Bedroom
Main Level Bedrooms 3
Interior
Interior Features Attic, Kitchen - Eat-In, Combination Kitchen/Living
Hot Water Electric
Heating Heat Pump(s)
Cooling Central A/C
Flooring Carpet, Laminated, Tile/Brick, Vinyl
Equipment Dishwasher, Dryer - Electric, Microwave, Oven - Self Cleaning, Range Hood, Refrigerator, Washer, Water Heater
Furnishings No
Fireplace N
Window Features Screens
Appliance Dishwasher, Dryer - Electric, Microwave, Oven - Self Cleaning, Range Hood, Refrigerator, Washer, Water Heater
Heat Source Electric
Exterior
Garage Other
Garage Spaces 2.0
Waterfront N
Water Access N
Roof Type Architectural Shingle
Accessibility None
Road Frontage Public
Parking Type Off Street, Driveway, Attached Garage
Attached Garage 2
Total Parking Spaces 2
Garage Y
Building
Lot Description Landscaping
Story 1
Foundation Block, Crawl Space
Sewer Public Sewer
Water Public
Architectural Style Ranch/Rambler
Level or Stories 1
Additional Building Above Grade
New Construction N
Schools
School District Milford
Others
Senior Community No
Tax ID 330-11.05-113.00
Ownership Fee Simple
SqFt Source Estimated
Acceptable Financing Cash, Conventional
Listing Terms Cash, Conventional
Financing Cash,Conventional
Special Listing Condition Standard
Read Less Info
Want to know what your home might be worth? Contact us for a FREE valuation!

Our team is ready to help you sell your home for the highest possible price ASAP

Bought with Joanne M. Milton • Coldwell Banker Resort Realty - Milford

"My job is to find and attract mastery-based agents to the office, protect the culture, and make sure everyone is happy! "






