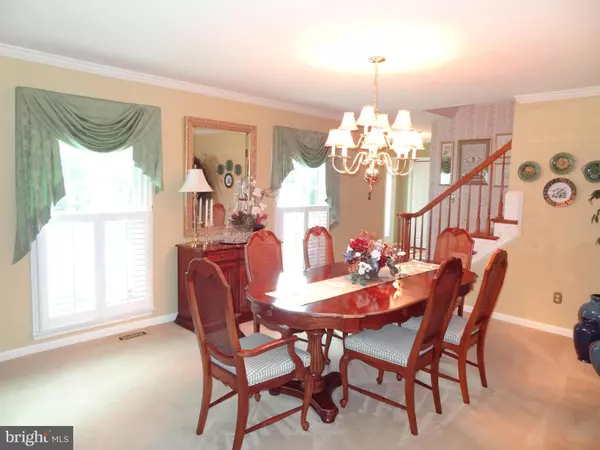$580,000
$579,000
0.2%For more information regarding the value of a property, please contact us for a free consultation.
4 Beds
3 Baths
2,256 SqFt
SOLD DATE : 10/22/2015
Key Details
Sold Price $580,000
Property Type Single Family Home
Sub Type Detached
Listing Status Sold
Purchase Type For Sale
Square Footage 2,256 sqft
Price per Sqft $257
Subdivision Little Rocky Run
MLS Listing ID 1003721321
Sold Date 10/22/15
Style Colonial
Bedrooms 4
Full Baths 2
Half Baths 1
HOA Fees $70/mo
HOA Y/N Y
Abv Grd Liv Area 2,256
Originating Board MRIS
Year Built 1988
Annual Tax Amount $5,784
Tax Year 2014
Lot Size 0.263 Acres
Acres 0.26
Property Description
From the welcoming curb appeal of flagstone front walk & lush landscape to the sparkling clean interior & smart modern renovations, it's right at first glance! Stunning new Kitchen: curved breakfast bar, service bar w/ 2 beverage frigs, rich cabinetry, granite & jazzy tile, etc! Resplendent remodeled Master Bath! Meticulously maintained too: new windows, roof & more! Close to schools & pools!
Location
State VA
County Fairfax
Zoning 131
Rooms
Other Rooms Living Room, Dining Room, Primary Bedroom, Bedroom 2, Bedroom 3, Bedroom 4, Kitchen, Family Room, Foyer, Breakfast Room, Laundry
Basement Connecting Stairway, Full, Space For Rooms
Interior
Interior Features Dining Area, Kitchen - Gourmet, Breakfast Area, Family Room Off Kitchen, Wood Floors, Primary Bath(s), Upgraded Countertops, Chair Railings, Crown Moldings, Window Treatments, Recessed Lighting, Floor Plan - Traditional
Hot Water Natural Gas
Heating Central, Humidifier
Cooling Central A/C, Ceiling Fan(s)
Fireplaces Number 1
Equipment Cooktop, Oven - Wall, Microwave, Refrigerator, Icemaker, Dishwasher, Disposal, Extra Refrigerator/Freezer, Washer, Dryer, Exhaust Fan, Humidifier, Water Conditioner - Owned
Fireplace Y
Window Features Bay/Bow,Vinyl Clad
Appliance Cooktop, Oven - Wall, Microwave, Refrigerator, Icemaker, Dishwasher, Disposal, Extra Refrigerator/Freezer, Washer, Dryer, Exhaust Fan, Humidifier, Water Conditioner - Owned
Heat Source Natural Gas
Exterior
Exterior Feature Deck(s)
Garage Spaces 2.0
Fence Rear
Community Features Alterations/Architectural Changes, RV/Boat/Trail
Utilities Available Fiber Optics Available
Amenities Available Community Center, Pool - Outdoor, Tennis Courts, Tot Lots/Playground, Jog/Walk Path, Basketball Courts, Picnic Area
Water Access N
Accessibility None
Porch Deck(s)
Attached Garage 2
Total Parking Spaces 2
Garage Y
Private Pool N
Building
Lot Description Landscaping
Story 3+
Sewer Public Sewer
Water Public
Architectural Style Colonial
Level or Stories 3+
Additional Building Above Grade
New Construction N
Others
HOA Fee Include Trash,Management,Common Area Maintenance,Pool(s)
Senior Community No
Tax ID 65-4-4- -323
Ownership Fee Simple
Security Features Security System
Special Listing Condition Standard
Read Less Info
Want to know what your home might be worth? Contact us for a FREE valuation!

Our team is ready to help you sell your home for the highest possible price ASAP

Bought with Christiane Kay • RE/MAX Executives

"My job is to find and attract mastery-based agents to the office, protect the culture, and make sure everyone is happy! "






