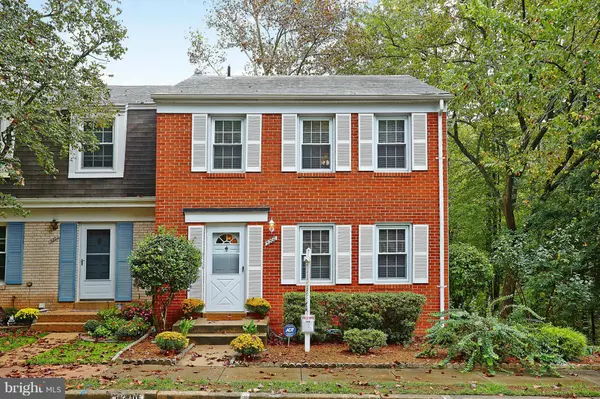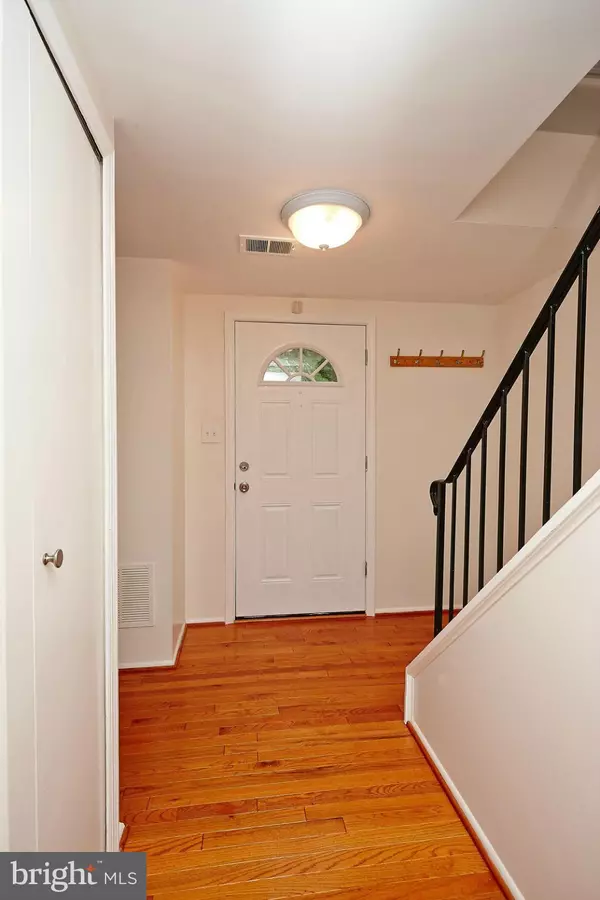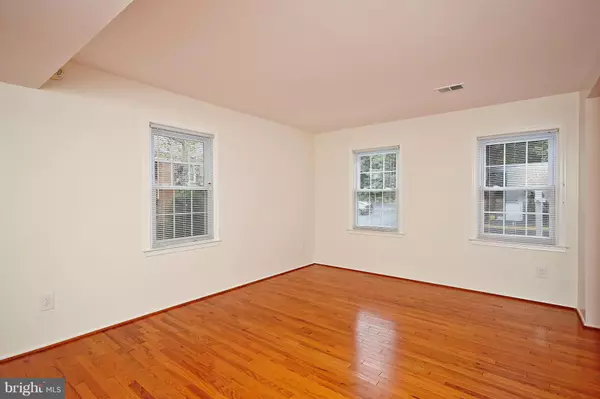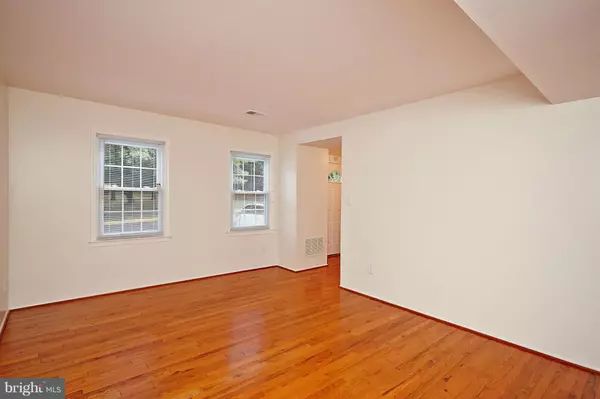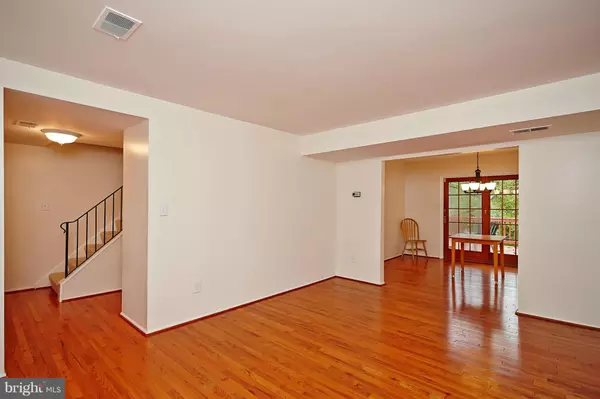$409,500
$416,900
1.8%For more information regarding the value of a property, please contact us for a free consultation.
3 Beds
4 Baths
1,435 SqFt
SOLD DATE : 01/15/2016
Key Details
Sold Price $409,500
Property Type Townhouse
Sub Type End of Row/Townhouse
Listing Status Sold
Purchase Type For Sale
Square Footage 1,435 sqft
Price per Sqft $285
Subdivision Danbury Forest
MLS Listing ID 1003722549
Sold Date 01/15/16
Style Colonial
Bedrooms 3
Full Baths 2
Half Baths 2
HOA Fees $79/mo
HOA Y/N Y
Abv Grd Liv Area 1,232
Originating Board MRIS
Year Built 1972
Annual Tax Amount $4,168
Tax Year 2015
Lot Size 2,310 Sqft
Acres 0.05
Property Description
Move-in ready! Secluded end-unit sited on quiet cul-de-sac in park-like setting*Back/sides to trees & green space*Long-time owner has babied this home*Many improvements to incl remodeled KT,new hdwds,new carpet,new lighting/electrical fixtures,fresh paint & more*Refreshed bathrooms*Walkout rec rm*Storage galore*Kinetco water system*More than ample parking*Great neighborhood amenities*A "10"
Location
State VA
County Fairfax
Zoning 303
Rooms
Other Rooms Living Room, Dining Room, Primary Bedroom, Bedroom 2, Bedroom 3, Kitchen, Game Room, Basement
Basement Rear Entrance, Connecting Stairway, Sump Pump, Full, Fully Finished, Walkout Level
Interior
Interior Features Kitchen - Table Space, Kitchen - Eat-In, Dining Area, Primary Bath(s), Window Treatments, Wood Floors, Upgraded Countertops, Floor Plan - Traditional
Hot Water Electric
Heating Central, Forced Air, Heat Pump(s)
Cooling Ceiling Fan(s), Central A/C
Equipment Dishwasher, Disposal, Dryer, Exhaust Fan, Icemaker, Microwave, Oven/Range - Electric, Refrigerator, Washer, Water Conditioner - Owned
Fireplace N
Window Features Double Pane,Vinyl Clad,Screens
Appliance Dishwasher, Disposal, Dryer, Exhaust Fan, Icemaker, Microwave, Oven/Range - Electric, Refrigerator, Washer, Water Conditioner - Owned
Heat Source Electric, Natural Gas Available
Exterior
Exterior Feature Deck(s)
Fence Rear
Community Features Alterations/Architectural Changes, Parking, Rec Equip, RV/Boat/Trail
Utilities Available Cable TV Available, Under Ground
Amenities Available Common Grounds, Pool - Outdoor, Tot Lots/Playground, Tennis Courts
View Y/N Y
Water Access N
View Trees/Woods
Roof Type Asphalt
Street Surface Black Top
Accessibility None
Porch Deck(s)
Garage N
Private Pool N
Building
Lot Description Corner, Cul-de-sac, Backs to Trees, Backs - Open Common Area, No Thru Street
Story 3+
Sewer Public Sewer
Water Public
Architectural Style Colonial
Level or Stories 3+
Additional Building Above Grade, Below Grade
New Construction N
Others
HOA Fee Include Common Area Maintenance,Management,Pool(s),Recreation Facility,Reserve Funds,Snow Removal,Trash
Senior Community No
Tax ID 79-1-9- -44
Ownership Fee Simple
Security Features Security System,Smoke Detector
Special Listing Condition Standard
Read Less Info
Want to know what your home might be worth? Contact us for a FREE valuation!

Our team is ready to help you sell your home for the highest possible price ASAP

Bought with Lisa K McCaskill • Weichert, REALTORS
"My job is to find and attract mastery-based agents to the office, protect the culture, and make sure everyone is happy! "


