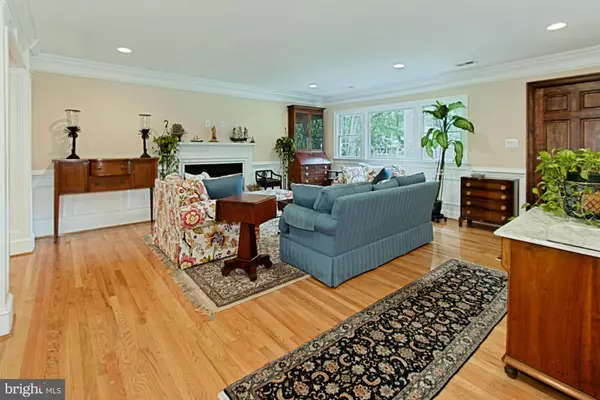$910,000
$919,000
1.0%For more information regarding the value of a property, please contact us for a free consultation.
4 Beds
3 Baths
3,110 SqFt
SOLD DATE : 09/14/2015
Key Details
Sold Price $910,000
Property Type Single Family Home
Sub Type Detached
Listing Status Sold
Purchase Type For Sale
Square Footage 3,110 sqft
Price per Sqft $292
Subdivision Lake Barcroft
MLS Listing ID 1003709845
Sold Date 09/14/15
Style Split Level
Bedrooms 4
Full Baths 3
HOA Fees $25/ann
HOA Y/N Y
Abv Grd Liv Area 2,235
Originating Board MRIS
Year Built 1958
Annual Tax Amount $9,502
Tax Year 2014
Lot Size 0.355 Acres
Acres 0.36
Property Description
Live in luxury one block from beach 3 on private 135-acre Lake Barcroft inside the Beltway! Owner took a run-down property, gutted it & made an exquisite jewel just for you! Savor wide open spaces, walls of glass, high end Jenn-Air kitchen appliances, Brazilian Blue Diamond quartz counters, traditional moldings and arches, 3 beautiful fireplaces, elegant glass tile in baths, 2-car garage & more!
Location
State VA
County Fairfax
Zoning 120
Rooms
Other Rooms Living Room, Dining Room, Primary Bedroom, Bedroom 2, Bedroom 3, Bedroom 4, Kitchen, Game Room, Family Room, Basement, Study, Utility Room
Basement Outside Entrance, Rear Entrance, Connecting Stairway, Walkout Level, Windows, Fully Finished, Daylight, Full
Interior
Interior Features Kitchen - Gourmet, Combination Kitchen/Dining, Combination Kitchen/Living, Breakfast Area, Primary Bath(s), Wood Floors, Crown Moldings, Wainscotting, Chair Railings, Floor Plan - Open
Hot Water Natural Gas
Cooling Central A/C, Air Purification System, Zoned, Programmable Thermostat
Fireplaces Number 3
Fireplaces Type Mantel(s)
Equipment Oven/Range - Gas, Cooktop - Down Draft, Refrigerator, Icemaker, Water Dispenser, Oven - Double, Dishwasher, Disposal, Washer, Dryer
Fireplace Y
Window Features Bay/Bow,Double Pane,Skylights
Appliance Oven/Range - Gas, Cooktop - Down Draft, Refrigerator, Icemaker, Water Dispenser, Oven - Double, Dishwasher, Disposal, Washer, Dryer
Heat Source Natural Gas
Exterior
Exterior Feature Patio(s)
Parking Features Garage Door Opener, Garage - Front Entry
Garage Spaces 2.0
Community Features Fencing, Alterations/Architectural Changes, RV/Boat/Trail, Commercial Vehicles Prohibited, Covenants
Utilities Available Fiber Optics Available
Amenities Available Lake, Beach, Water/Lake Privileges, Boat Ramp, Pier/Dock, Tot Lots/Playground, Picnic Area, Common Grounds, Security
Waterfront Description Sandy Beach,Boat/Launch Ramp
Water Access Y
Water Access Desc Swimming Allowed,Canoe/Kayak,Sail,Fishing Allowed,Boat - Electric Motor Only,Boat - Length Limit,No Personal Watercraft (PWC)
Accessibility None
Porch Patio(s)
Attached Garage 2
Total Parking Spaces 2
Garage Y
Private Pool N
Building
Lot Description Landscaping, Partly Wooded
Story 3+
Sewer Public Sewer
Water Public
Architectural Style Split Level
Level or Stories 3+
Additional Building Above Grade, Below Grade
Structure Type Tray Ceilings
New Construction N
Schools
Elementary Schools Sleepy Hollow
Middle Schools Glasgow
High Schools Justice
School District Fairfax County Public Schools
Others
HOA Fee Include Common Area Maintenance,Management,Insurance,Pier/Dock Maintenance
Senior Community No
Tax ID 61-1-11- -499
Ownership Fee Simple
Special Listing Condition Standard
Read Less Info
Want to know what your home might be worth? Contact us for a FREE valuation!

Our team is ready to help you sell your home for the highest possible price ASAP

Bought with Eric E Hernandez • KW Metro Center
"My job is to find and attract mastery-based agents to the office, protect the culture, and make sure everyone is happy! "






