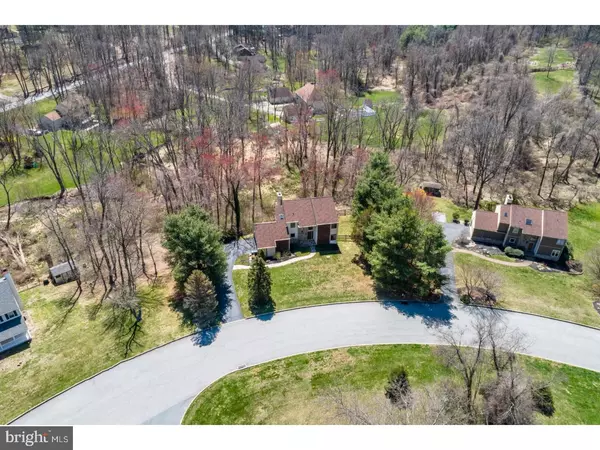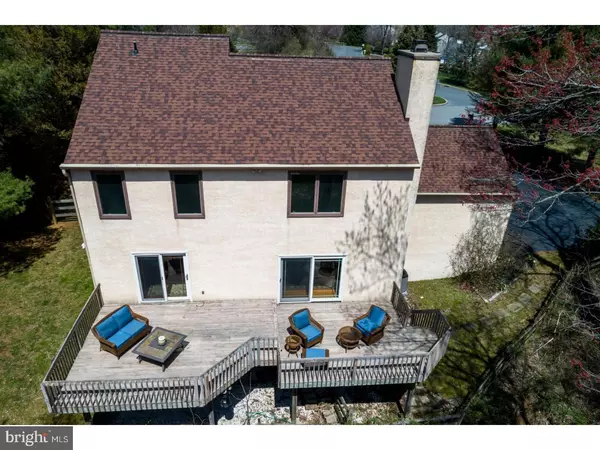$384,500
$400,000
3.9%For more information regarding the value of a property, please contact us for a free consultation.
3 Beds
3 Baths
2,114 SqFt
SOLD DATE : 07/11/2018
Key Details
Sold Price $384,500
Property Type Single Family Home
Sub Type Detached
Listing Status Sold
Purchase Type For Sale
Square Footage 2,114 sqft
Price per Sqft $181
Subdivision Saint Andrews Brea
MLS Listing ID 1000434858
Sold Date 07/11/18
Style Contemporary
Bedrooms 3
Full Baths 2
Half Baths 1
HOA Y/N N
Abv Grd Liv Area 2,114
Originating Board TREND
Year Built 1986
Annual Tax Amount $6,555
Tax Year 2018
Lot Size 1.400 Acres
Acres 1.4
Lot Dimensions IRREG
Property Description
Downingtown East Schools! Come and tour this 3 Bedroom, 2 1/2 Bath, Single Family Home with a Renovated Eat-In Kitchen, Finished Walk-Out Basement, Gorgeous Random Width Hardwood Floors, Stone Hearth Wood Burning Fireplace in the Great Room and 2 Car Garage. Walk into the 2 Story Foyer and you'll notice the Hardwood Floors are throughout the Entire Main Level, in the Dining Room, Great Room and Eat-In Kitchen. You'll enjoy access to the Deck from the Kitchen and Great Room giving you Views of your Private Wooded Back Yard. The Renovated Kitchen offers Upgraded Cabinets, Granite Counter Tops, Backsplash, Recessed Lighting, Bosch Appliances and Under Cabinet Lighting. Upstairs you'll find all 3 Bedrooms including a Master Suite with Double Closets that are organized, and a Full Bathroom with a Jacuzzi Tub, Newer Skylight, Double Vanity, Stall Shower and Linen Closet. The 2 other Guest Rooms share a Full Hall Bath with Newer Flooring and Double Vanities. For added living space the Walk Out Basement is mostly finished and is currently the Family Room, Workout Room and Office Space along with an Unfinished part for storage. Make your appointment for this move in home today!
Location
State PA
County Chester
Area Upper Uwchlan Twp (10332)
Zoning R2
Rooms
Other Rooms Living Room, Dining Room, Primary Bedroom, Bedroom 2, Kitchen, Family Room, Bedroom 1
Basement Full, Outside Entrance
Interior
Interior Features Primary Bath(s), Skylight(s), Ceiling Fan(s), Stall Shower, Kitchen - Eat-In
Hot Water Electric
Heating Electric, Forced Air
Cooling Central A/C
Flooring Wood, Fully Carpeted, Tile/Brick
Fireplaces Number 1
Fireplaces Type Stone
Fireplace Y
Heat Source Electric
Laundry Main Floor
Exterior
Exterior Feature Deck(s), Porch(es)
Parking Features Garage Door Opener
Garage Spaces 5.0
Water Access N
Accessibility None
Porch Deck(s), Porch(es)
Attached Garage 2
Total Parking Spaces 5
Garage Y
Building
Story 2
Sewer On Site Septic
Water Well
Architectural Style Contemporary
Level or Stories 2
Additional Building Above Grade
Structure Type Cathedral Ceilings,9'+ Ceilings
New Construction N
Schools
School District Downingtown Area
Others
Senior Community No
Tax ID 32-01 -0003.0500
Ownership Fee Simple
Read Less Info
Want to know what your home might be worth? Contact us for a FREE valuation!

Our team is ready to help you sell your home for the highest possible price ASAP

Bought with Mike Spillane • Keller Williams Real Estate -Exton
"My job is to find and attract mastery-based agents to the office, protect the culture, and make sure everyone is happy! "






