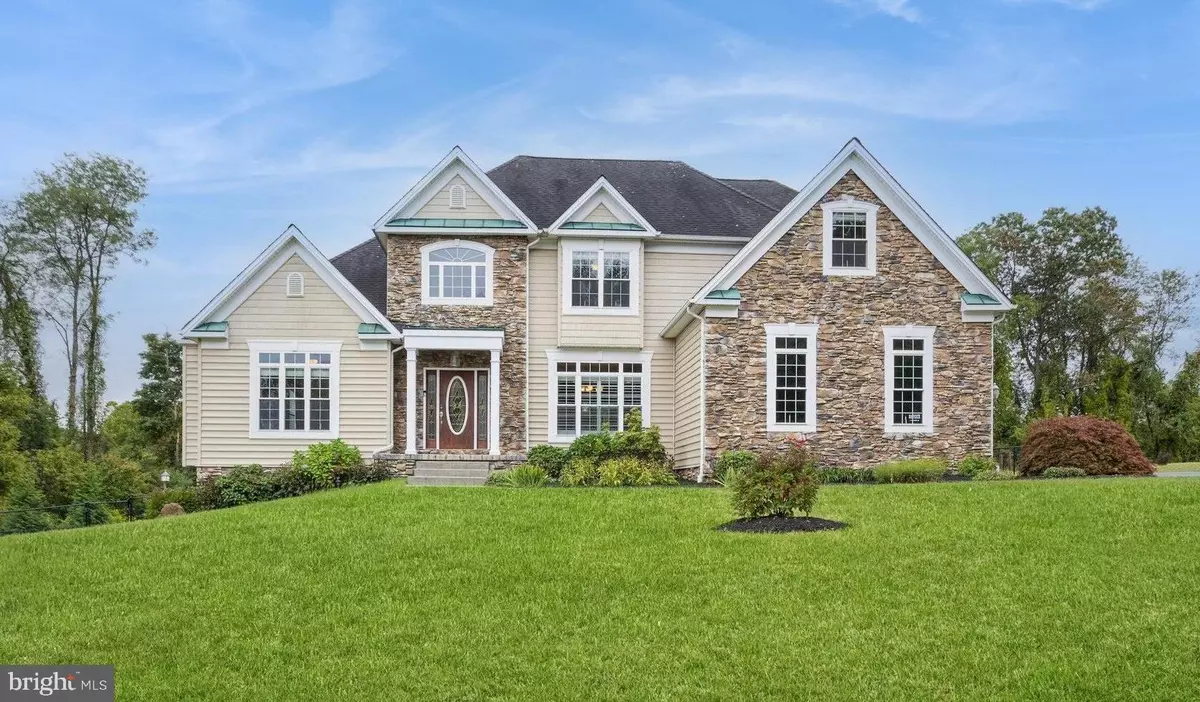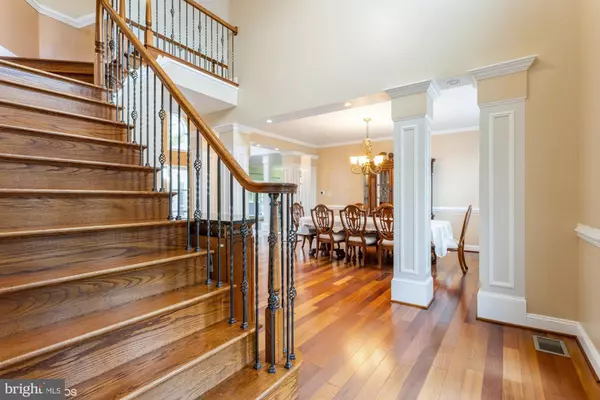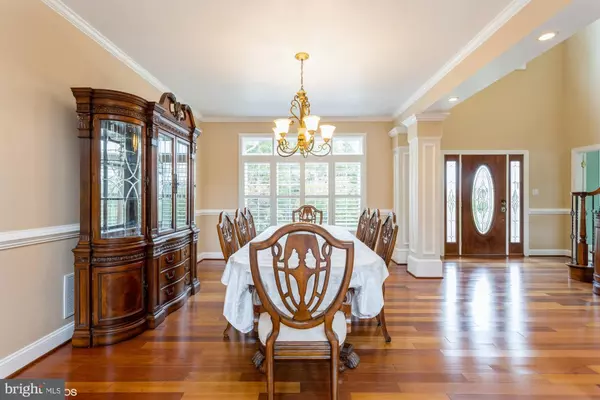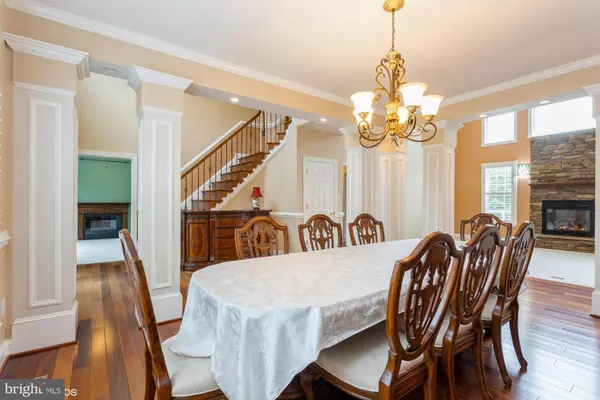$799,900
$799,900
For more information regarding the value of a property, please contact us for a free consultation.
4 Beds
5 Baths
4,856 SqFt
SOLD DATE : 01/03/2025
Key Details
Sold Price $799,900
Property Type Single Family Home
Sub Type Detached
Listing Status Sold
Purchase Type For Sale
Square Footage 4,856 sqft
Price per Sqft $164
Subdivision None Available
MLS Listing ID MDHR2035436
Sold Date 01/03/25
Style Colonial
Bedrooms 4
Full Baths 4
Half Baths 1
HOA Y/N N
Abv Grd Liv Area 3,056
Originating Board BRIGHT
Year Built 2004
Annual Tax Amount $6,091
Tax Year 2024
Lot Size 2.000 Acres
Acres 2.0
Property Description
Nestled on 2 picturesque acres in Jarrettsville, MD, this stunning single-family home offers an expansive 5,100 square feet of living space. The striking exterior features a charming stone front, vinyl siding, and a welcoming front porch. A side-entry oversized two-car garage provides ample parking, with additional space in the driveway for five or more cars.
The main level boasts a luxurious primary suite complete with a sitting room, walk-in closet, and an opulent bath that includes a jetted tub, separate shower, and dual vanities. The grand foyer and family room feature soaring 18-foot ceilings, while Brazilian Cherry hardwood floors adorn much of the main level. Designed with entertaining in mind, the open floor plan includes a formal dining room, a living room centered around a cozy stone propane fireplace, and a gourmet kitchen. The kitchen is equipped with granite countertops, a French door refrigerator with ice and water, 42” cabinets, pendant lighting, a breakfast bar, double sinks, a propane cooktop, and double wall ovens. A screened porch with maintenance-free decking, 13-foot ceilings, and access to the backyard provides the perfect spot for relaxing or outdoor dining.
Upstairs, you'll find a second bedroom with an attached private bath, along with two additional bedrooms that share a Jack and Jill bathroom. The lower level is fully finished, featuring a professional office and conference room, a large additional living space, a full bath, two utility rooms, a cedar closet, and a spacious storage room with built-in shelving. The basement could easily be reconfigured into an In-Law Suite or just additional bedrooms.
Walk out to the rear yard to enjoy the hot tub and the expansive outdoor space.
This property offers both luxury and practicality in a serene setting, ideal for comfortable living and entertaining.
Location
State MD
County Harford
Zoning AG
Rooms
Other Rooms Living Room, Dining Room, Primary Bedroom, Sitting Room, Bedroom 3, Bedroom 4, Kitchen, Foyer, Laundry, Office, Recreation Room, Storage Room, Utility Room, Primary Bathroom, Full Bath, Screened Porch
Basement Daylight, Partial, Connecting Stairway, Fully Finished, Interior Access, Outside Entrance, Walkout Level, Windows
Main Level Bedrooms 1
Interior
Interior Features Attic, Carpet, Ceiling Fan(s), Chair Railings, Dining Area, Entry Level Bedroom, Kitchen - Eat-In, Kitchen - Island, Kitchen - Table Space, Primary Bath(s), Recessed Lighting, Walk-in Closet(s), Wood Floors, Bathroom - Jetted Tub, Bathroom - Tub Shower, Bathroom - Stall Shower, Bathroom - Walk-In Shower, Breakfast Area, Built-Ins, Cedar Closet(s), Crown Moldings, Family Room Off Kitchen, Floor Plan - Open, Formal/Separate Dining Room, Kitchen - Gourmet, Pantry, Upgraded Countertops, WhirlPool/HotTub
Hot Water Tankless, Propane
Heating Heat Pump(s), Zoned
Cooling Ceiling Fan(s), Central A/C, Zoned
Flooring Carpet, Concrete, Hardwood, Ceramic Tile
Fireplaces Number 2
Fireplaces Type Electric, Gas/Propane
Equipment Cooktop, Dishwasher, Exhaust Fan, Humidifier, Disposal, Refrigerator, Oven - Wall, Built-In Microwave, Dryer, Icemaker, Oven - Double, Stainless Steel Appliances, Washer, Water Dispenser, Water Heater - Tankless, Stove
Fireplace Y
Window Features Double Pane,Bay/Bow
Appliance Cooktop, Dishwasher, Exhaust Fan, Humidifier, Disposal, Refrigerator, Oven - Wall, Built-In Microwave, Dryer, Icemaker, Oven - Double, Stainless Steel Appliances, Washer, Water Dispenser, Water Heater - Tankless, Stove
Heat Source Propane - Owned, Electric
Laundry Main Floor
Exterior
Exterior Feature Patio(s), Porch(es)
Parking Features Garage - Side Entry, Garage Door Opener
Garage Spaces 2.0
Water Access N
Roof Type Asphalt
Accessibility None
Porch Patio(s), Porch(es)
Attached Garage 2
Total Parking Spaces 2
Garage Y
Building
Story 3
Foundation Active Radon Mitigation, Permanent
Sewer Private Septic Tank, On Site Septic
Water Well
Architectural Style Colonial
Level or Stories 3
Additional Building Above Grade, Below Grade
Structure Type Dry Wall
New Construction N
Schools
Elementary Schools Forest Hill
Middle Schools North Harford
High Schools North Harford
School District Harford County Public Schools
Others
Senior Community No
Tax ID 1303356825
Ownership Fee Simple
SqFt Source Assessor
Security Features Smoke Detector
Special Listing Condition Standard
Read Less Info
Want to know what your home might be worth? Contact us for a FREE valuation!

Our team is ready to help you sell your home for the highest possible price ASAP

Bought with sarah cruikshank • Streett Hopkins Real Estate, LLC
"My job is to find and attract mastery-based agents to the office, protect the culture, and make sure everyone is happy! "






