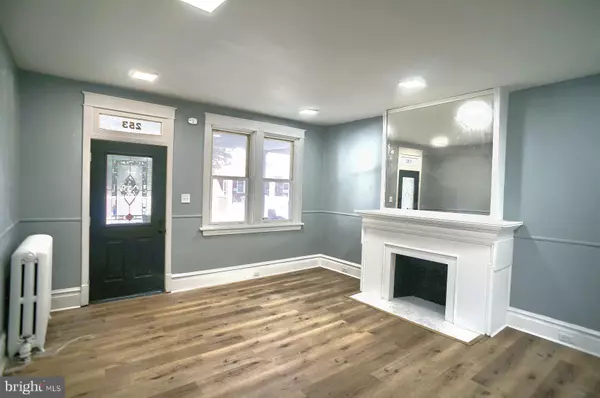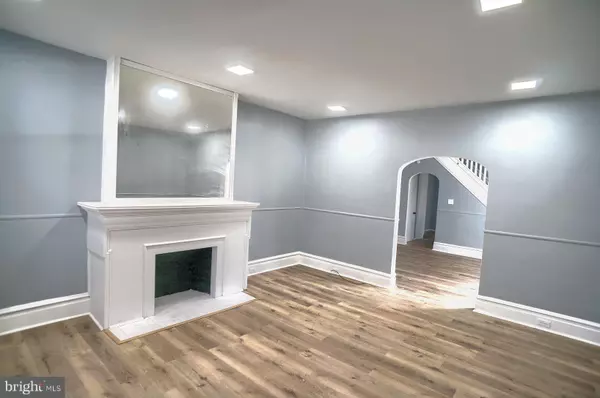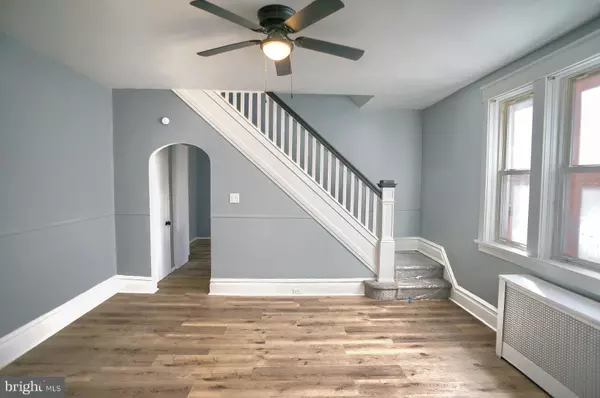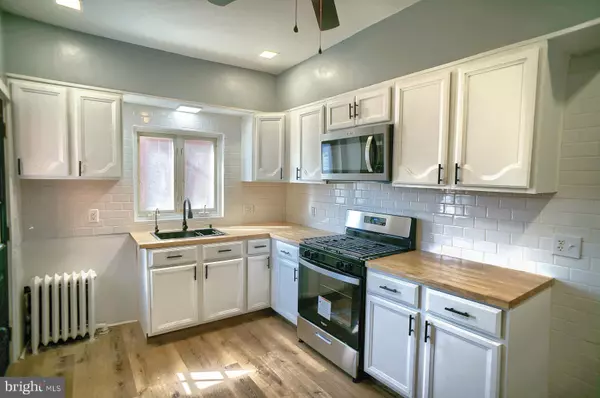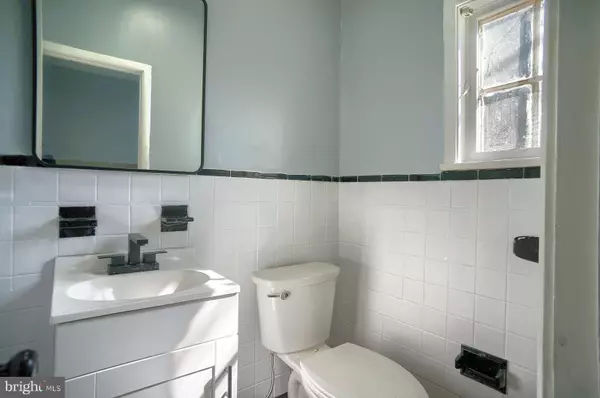$162,900
$159,900
1.9%For more information regarding the value of a property, please contact us for a free consultation.
3 Beds
2 Baths
1,456 SqFt
SOLD DATE : 12/26/2024
Key Details
Sold Price $162,900
Property Type Single Family Home
Sub Type Twin/Semi-Detached
Listing Status Sold
Purchase Type For Sale
Square Footage 1,456 sqft
Price per Sqft $111
Subdivision None Available
MLS Listing ID PADA2039144
Sold Date 12/26/24
Style Traditional
Bedrooms 3
Full Baths 1
Half Baths 1
HOA Y/N N
Abv Grd Liv Area 1,456
Originating Board BRIGHT
Year Built 1924
Annual Tax Amount $2,248
Tax Year 2024
Lot Size 1,742 Sqft
Acres 0.04
Lot Dimensions 21x101
Property Description
Step into this beautifully remodeled, all-brick 3-bedroom, 1.5-bath home, offering a blend of classic charm and contemporary comfort. Recently updated from top to bottom, this home features a brand-new kitchen with stainless steel appliances, sleek butcher block countertops, and stylish new cabinets. The bathrooms have been tastefully refreshed, and new flooring runs throughout the entire home, giving it a fresh, modern feel.
Enjoy the inviting recessed lighting in the living room and kitchen, setting a warm and welcoming tone. Each bedroom is equipped with ceiling fans for added comfort.
Additional perks include a detached garage providing off-street parking, a covered front porch perfect for relaxing, and a rear balcony ideal for outdoor enjoyment.
Located just moments away from Riverfront Park, Italian Lake, and the Polyclinic Hospital, this home is perfectly situated for convenience and leisure. With affordable gas heat, this home is both cozy and economical.
Move in before the holidays and start creating memories in your new home!
Location
State PA
County Dauphin
Area City Of Harrisburg (14001)
Zoning RESIDENTIAL MED- DENSITY
Direction North
Rooms
Other Rooms Living Room, Dining Room, Primary Bedroom, Bedroom 2, Bedroom 3, Kitchen
Basement Full
Interior
Interior Features Formal/Separate Dining Room, Carpet, Ceiling Fan(s), Floor Plan - Traditional, Recessed Lighting
Hot Water Natural Gas
Heating Hot Water
Cooling Ceiling Fan(s), Window Unit(s)
Flooring Carpet, Luxury Vinyl Plank
Equipment Oven/Range - Gas
Fireplace N
Appliance Oven/Range - Gas
Heat Source Natural Gas
Laundry Hookup, Lower Floor
Exterior
Exterior Feature Balcony, Porch(es)
Parking Features Garage - Front Entry
Garage Spaces 1.0
Utilities Available Cable TV Available, Natural Gas Available, Phone Available
Water Access N
Roof Type Rubber
Accessibility None
Porch Balcony, Porch(es)
Total Parking Spaces 1
Garage Y
Building
Lot Description Level
Story 2
Foundation Block
Sewer Public Sewer
Water Public
Architectural Style Traditional
Level or Stories 2
Additional Building Above Grade, Below Grade
Structure Type Plaster Walls
New Construction N
Schools
High Schools Harrisburg
School District Harrisburg City
Others
Senior Community No
Tax ID 10-053-006-000-0000
Ownership Fee Simple
SqFt Source Assessor
Security Features Smoke Detector
Acceptable Financing Conventional, Cash, FHA, VA
Listing Terms Conventional, Cash, FHA, VA
Financing Conventional,Cash,FHA,VA
Special Listing Condition Standard
Read Less Info
Want to know what your home might be worth? Contact us for a FREE valuation!

Our team is ready to help you sell your home for the highest possible price ASAP

Bought with iesha shariah brown • Keller Williams Realty
"My job is to find and attract mastery-based agents to the office, protect the culture, and make sure everyone is happy! "


