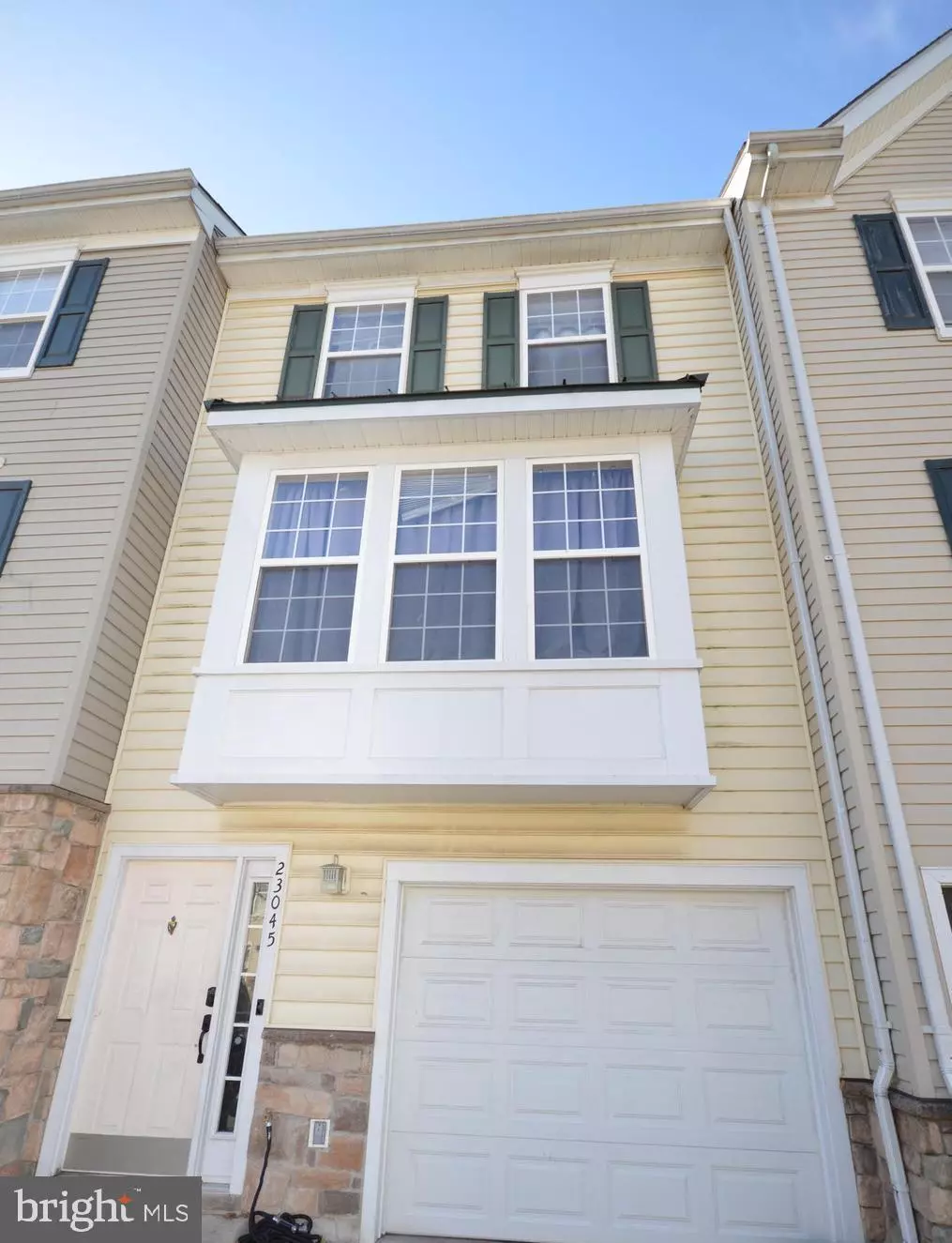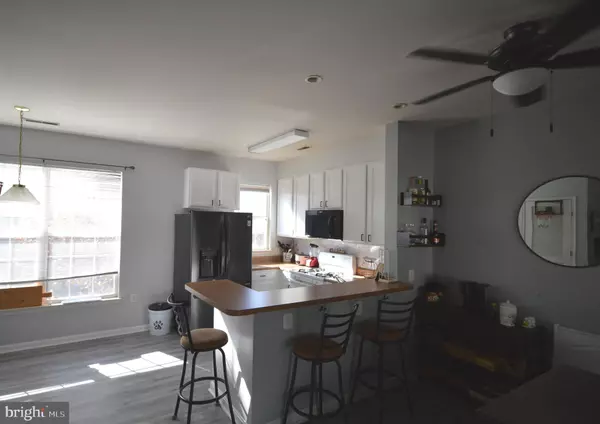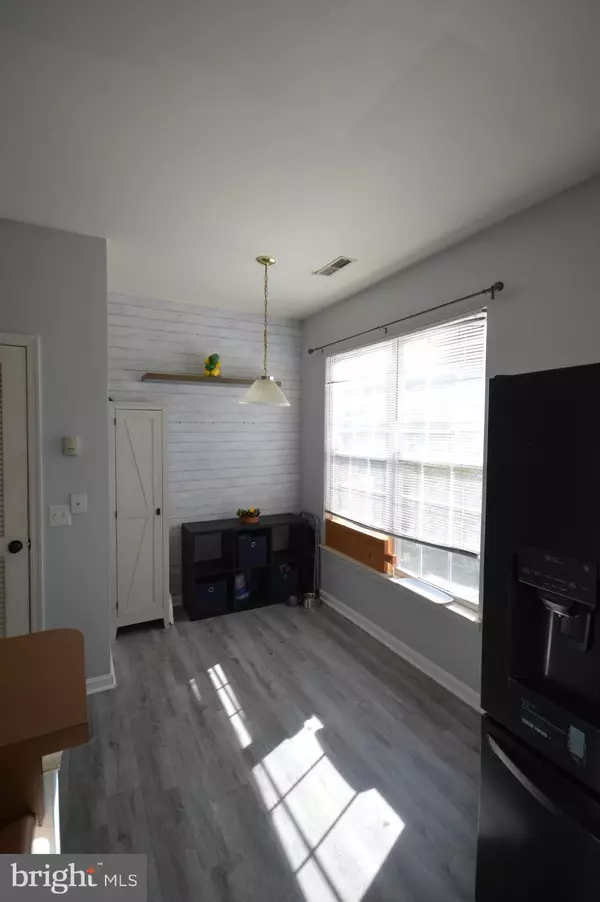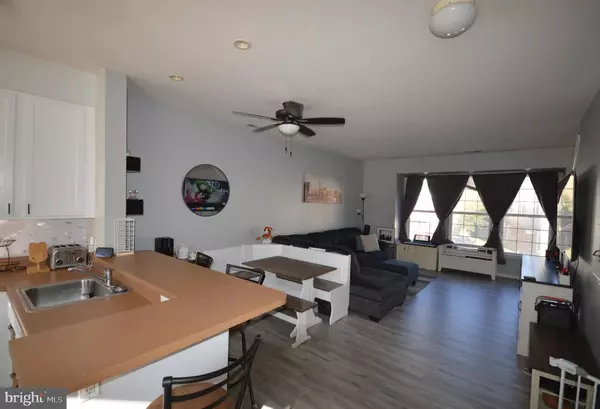$470,000
$475,000
1.1%For more information regarding the value of a property, please contact us for a free consultation.
3 Beds
3 Baths
1,500 SqFt
SOLD DATE : 12/16/2024
Key Details
Sold Price $470,000
Property Type Condo
Sub Type Condo/Co-op
Listing Status Sold
Purchase Type For Sale
Square Footage 1,500 sqft
Price per Sqft $313
Subdivision Parkside At Dulles
MLS Listing ID VALO2083062
Sold Date 12/16/24
Style Colonial
Bedrooms 3
Full Baths 3
Condo Fees $220/mo
HOA Y/N N
Abv Grd Liv Area 1,500
Originating Board BRIGHT
Year Built 2004
Annual Tax Amount $3,746
Tax Year 2024
Property Description
Welcome home to this 3-level townhouse-style garage condo, offering the perfect blend of comfort and convenience. Boasting 3 bedrooms and 3 full bathrooms, this residence provides ample space for both relaxation and functionality. The lower level features one bedroom and a full bathroom, along with a convenient washer and dryer area, ensuring ease of living. Ascend to the main level, with a open concept and a kitchen equipped with a gas stove, microwave, dishwasher, and refrigerator. On the upper level, discover additional privacy, with bedrooms and bathrooms separated from the main living areas. Conveniently located close to shopping and restaurants, this community offers the ultimate in convenience and accessibility. Whether you're running errands or enjoying a night out, everything you need is just moments away.
Location
State VA
County Loudoun
Zoning R16
Rooms
Other Rooms Dining Room, Primary Bedroom, Bedroom 2, Bedroom 3, Kitchen, Family Room, Foyer
Basement Outside Entrance, Rear Entrance, Daylight, Full, Fully Finished, Walkout Level, Windows
Interior
Interior Features Family Room Off Kitchen, Kitchen - Table Space, Window Treatments, Floor Plan - Open
Hot Water Natural Gas
Heating Forced Air
Cooling Central A/C
Flooring Carpet, Luxury Vinyl Plank
Equipment Dishwasher, Disposal, Exhaust Fan, Microwave, Refrigerator, Stove, Washer, Dryer
Fireplace N
Appliance Dishwasher, Disposal, Exhaust Fan, Microwave, Refrigerator, Stove, Washer, Dryer
Heat Source Natural Gas
Exterior
Exterior Feature Patio(s)
Parking Features Garage Door Opener, Garage - Front Entry
Garage Spaces 2.0
Amenities Available Common Grounds, Pool - Outdoor, Recreational Center
Water Access N
Accessibility None
Porch Patio(s)
Attached Garage 1
Total Parking Spaces 2
Garage Y
Building
Story 3
Foundation Slab
Sewer Public Sewer
Water Public
Architectural Style Colonial
Level or Stories 3
Additional Building Above Grade, Below Grade
Structure Type Dry Wall
New Construction N
Schools
Elementary Schools Forest Grove
Middle Schools Sterling
High Schools Park View
School District Loudoun County Public Schools
Others
Pets Allowed Y
HOA Fee Include Reserve Funds,Road Maintenance,Sewer,Snow Removal,Trash,Water
Senior Community No
Tax ID 024253096005
Ownership Condominium
Acceptable Financing Cash, Conventional, FHA, VA
Listing Terms Cash, Conventional, FHA, VA
Financing Cash,Conventional,FHA,VA
Special Listing Condition Standard
Pets Allowed No Pet Restrictions
Read Less Info
Want to know what your home might be worth? Contact us for a FREE valuation!

Our team is ready to help you sell your home for the highest possible price ASAP

Bought with Catherine B. Kane • CENTURY 21 New Millennium
"My job is to find and attract mastery-based agents to the office, protect the culture, and make sure everyone is happy! "






