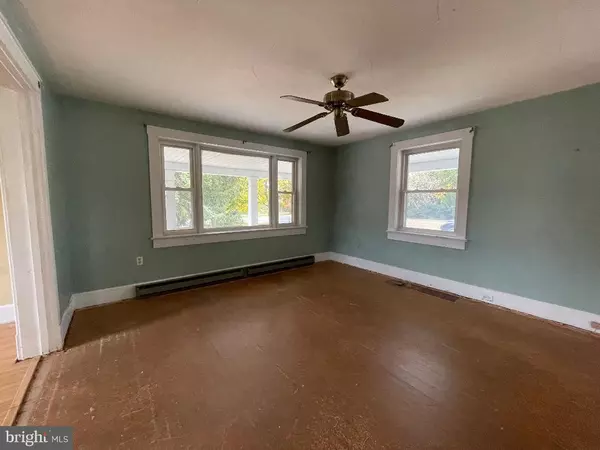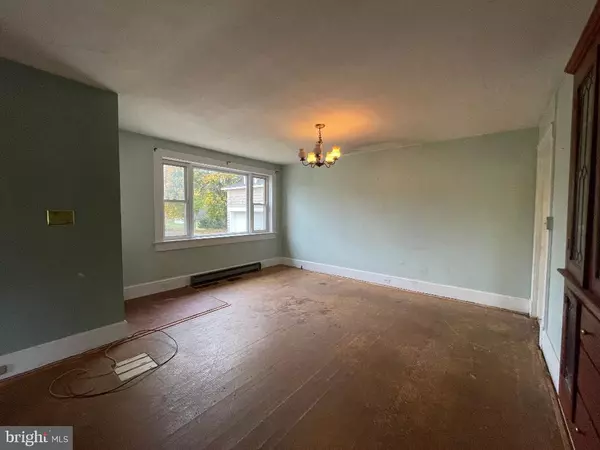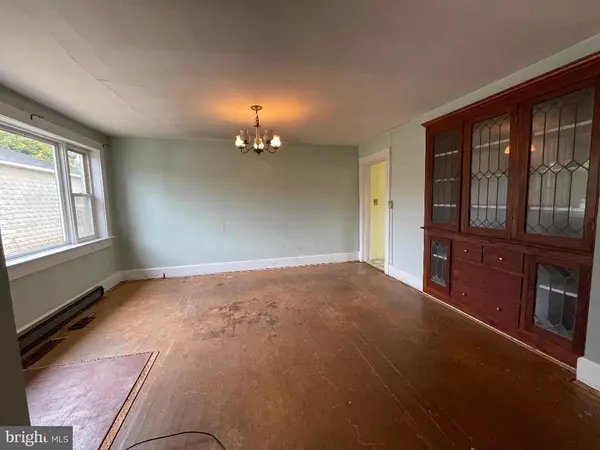$410,000
$399,900
2.5%For more information regarding the value of a property, please contact us for a free consultation.
4 Beds
2 Baths
1,908 SqFt
SOLD DATE : 12/23/2024
Key Details
Sold Price $410,000
Property Type Single Family Home
Sub Type Detached
Listing Status Sold
Purchase Type For Sale
Square Footage 1,908 sqft
Price per Sqft $214
Subdivision Madonna
MLS Listing ID MDHR2037554
Sold Date 12/23/24
Style Farmhouse/National Folk
Bedrooms 4
Full Baths 2
HOA Y/N N
Abv Grd Liv Area 1,908
Originating Board BRIGHT
Year Built 1920
Annual Tax Amount $2,931
Tax Year 2024
Lot Size 2.260 Acres
Acres 2.26
Property Description
Buyers act fast on this one! Huge 4 bedroom colonial on 2.26 acres in country awaits! Come take a look at this spacious 3 level home that features an inviting foyer, a open living/dining room combo, and an eat in kitchen with plenty of room for a breakfast table. First floor also has a mudroom and full bath. The 2nd level has 3 large bedrooms, a full bath and built-in hall closet. Upper level features a large private bedroom. Original hardwoods throughout that can be brought back to life. This home needs a little bit of love, but has a lot of potential to be a wonderful home with the charm of yesteryear! Many other original details remain like built in cabinets and decorative woodwork and trim. Spend time relaxing on the wrap-around porch, or enjoy gardening in the yard. Detached 2 car garage has a 2nd level for extra storage, large circular driveway for extra parking. Level yard with several fruit trees. Central location near Route 23, with easy access to commutes west to Baltimore/Towson, or east towards the town of Bel Air. Close to schools, shopping, Rocks State Park and so much more! Come see this one before it's gone!
Location
State MD
County Harford
Zoning AG
Rooms
Other Rooms Living Room, Dining Room, Primary Bedroom, Bedroom 2, Bedroom 3, Kitchen, Foyer
Basement Other
Interior
Interior Features Kitchen - Country, Dining Area, Built-Ins, Floor Plan - Traditional, Cedar Closet(s), Combination Dining/Living, Combination Kitchen/Dining, Kitchen - Eat-In
Hot Water Electric
Heating Baseboard - Electric
Cooling None
Flooring Hardwood, Vinyl
Equipment Stove, Refrigerator
Fireplace N
Window Features Double Pane
Appliance Stove, Refrigerator
Heat Source Electric, Propane - Owned
Exterior
Exterior Feature Wrap Around, Porch(es)
Parking Features Additional Storage Area, Inside Access, Other
Garage Spaces 2.0
Water Access N
View Garden/Lawn
Roof Type Composite
Accessibility None
Porch Wrap Around, Porch(es)
Road Frontage City/County
Total Parking Spaces 2
Garage Y
Building
Lot Description Landscaping
Story 3
Foundation Permanent
Sewer Septic Exists
Water Well
Architectural Style Farmhouse/National Folk
Level or Stories 3
Additional Building Above Grade, Below Grade
Structure Type Paneled Walls,Plaster Walls
New Construction N
Schools
Elementary Schools Jarrettsville
Middle Schools North Harford
High Schools North Harford
School District Harford County Public Schools
Others
Senior Community No
Tax ID 1304069382
Ownership Fee Simple
SqFt Source Assessor
Special Listing Condition REO (Real Estate Owned)
Read Less Info
Want to know what your home might be worth? Contact us for a FREE valuation!

Our team is ready to help you sell your home for the highest possible price ASAP

Bought with Rodney L Byrd • Hyatt & Company Real Estate, LLC
"My job is to find and attract mastery-based agents to the office, protect the culture, and make sure everyone is happy! "






