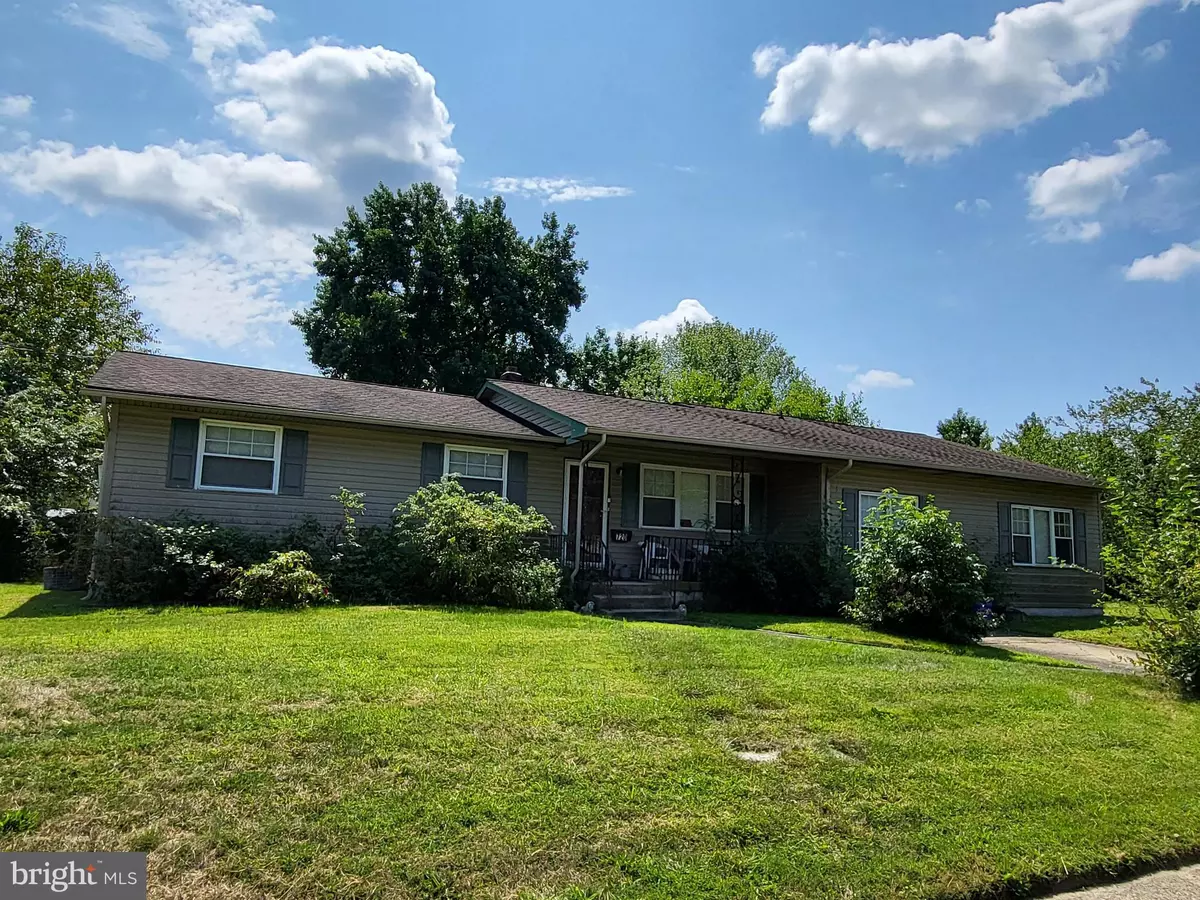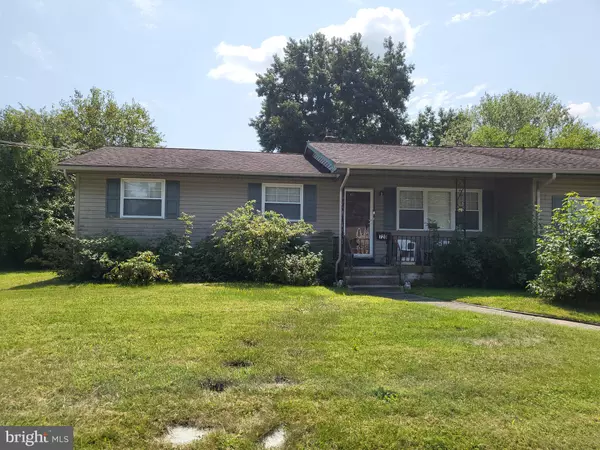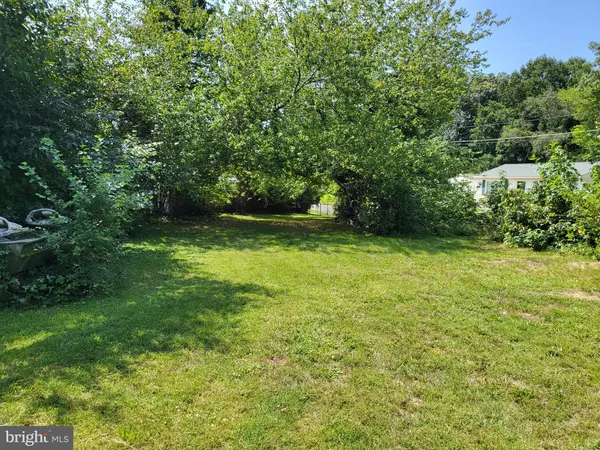$225,000
$289,000
22.1%For more information regarding the value of a property, please contact us for a free consultation.
3 Beds
2 Baths
2,120 SqFt
SOLD DATE : 12/20/2024
Key Details
Sold Price $225,000
Property Type Single Family Home
Sub Type Detached
Listing Status Sold
Purchase Type For Sale
Square Footage 2,120 sqft
Price per Sqft $106
Subdivision None Available
MLS Listing ID NJCD2076976
Sold Date 12/20/24
Style Ranch/Rambler
Bedrooms 3
Full Baths 1
Half Baths 1
HOA Y/N N
Abv Grd Liv Area 2,120
Originating Board BRIGHT
Year Built 1960
Annual Tax Amount $7,634
Tax Year 2023
Lot Size 8,699 Sqft
Acres 0.2
Lot Dimensions 87.00 x 100.00
Property Description
Don't miss this opportunity to own this Large ranch home with full basement. Located on a corner lot, this home greets you with a 1 car driveway, front porch, wood floors in the living room, hall and 3 bedrooms. The 3rd bedroom has washer/dryer hook-ups. The full bathroom with tub shower is located near the bedrooms. The kitchen is spacious and eat-in and has access to the basement and rear yard. You will be amazed at the additional rooms in this home. There is a dining room, large family room, a recreation/game room and an additional room that can be used for an office/workout room. There is a 1/2 bath with access from the recreation/game room and office/workout room. The full unfinished basement has more than enough room for storage/workshop/workout area. This home also comes with an additional lot, 722 W Lincoln Ave (Block 00008 06 Lot 22). Enough space to add a garage. Sold strictly as-is. repairs and updating needed. Cash or 203K
Location
State NJ
County Camden
Area Magnolia Boro (20423)
Zoning RES
Rooms
Other Rooms Living Room, Dining Room, Bedroom 2, Bedroom 3, Kitchen, Family Room, Bedroom 1, Other, Recreation Room, Full Bath
Basement Full
Main Level Bedrooms 3
Interior
Hot Water Natural Gas
Heating Forced Air, Baseboard - Hot Water
Cooling Central A/C
Fireplace N
Heat Source Natural Gas
Exterior
Water Access N
Accessibility None
Garage N
Building
Story 1
Foundation Concrete Perimeter
Sewer Public Sewer
Water Public
Architectural Style Ranch/Rambler
Level or Stories 1
Additional Building Above Grade, Below Grade
New Construction N
Schools
School District Sterling High
Others
Senior Community No
Tax ID 23-00008 06-00018 01
Ownership Fee Simple
SqFt Source Assessor
Acceptable Financing Cash, FHA 203(k)
Listing Terms Cash, FHA 203(k)
Financing Cash,FHA 203(k)
Special Listing Condition Standard
Read Less Info
Want to know what your home might be worth? Contact us for a FREE valuation!

Our team is ready to help you sell your home for the highest possible price ASAP

Bought with Eric Pagliaro • Keller Williams Realty - Marlton

"My job is to find and attract mastery-based agents to the office, protect the culture, and make sure everyone is happy! "




