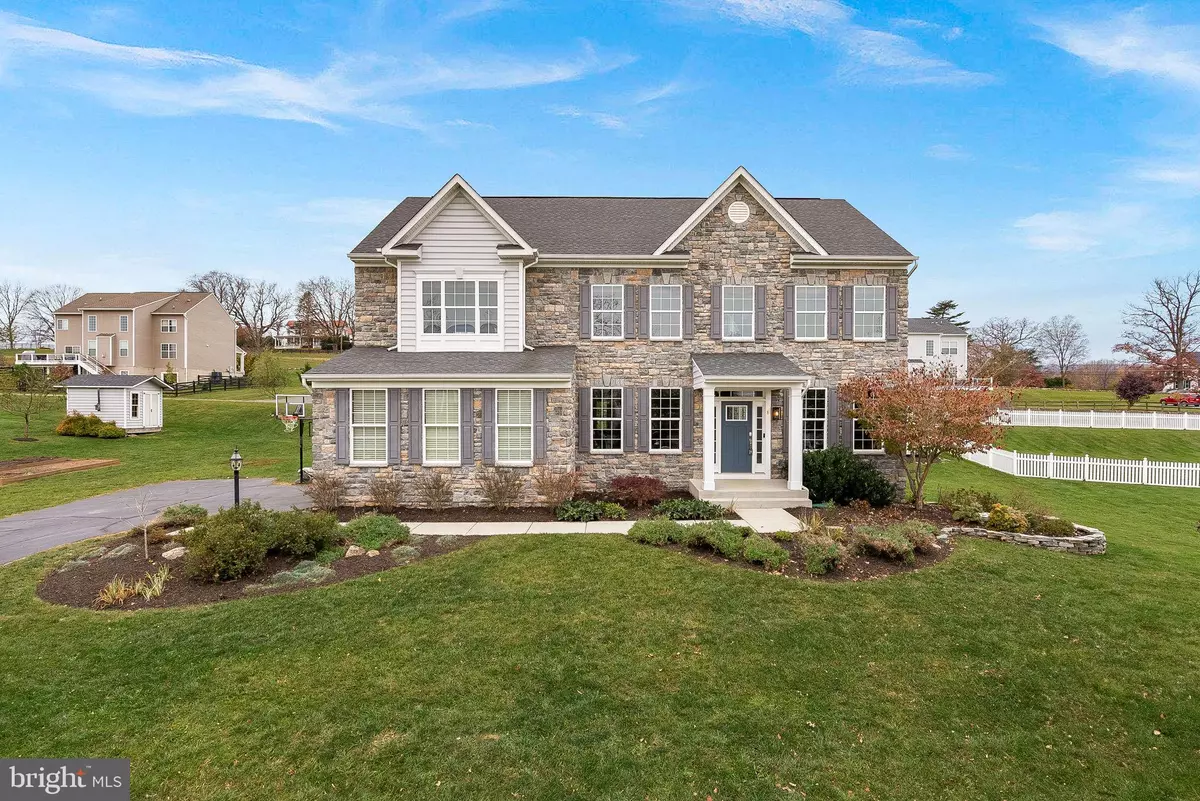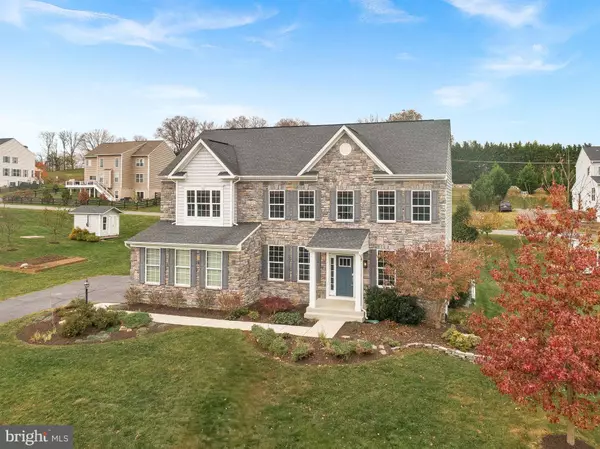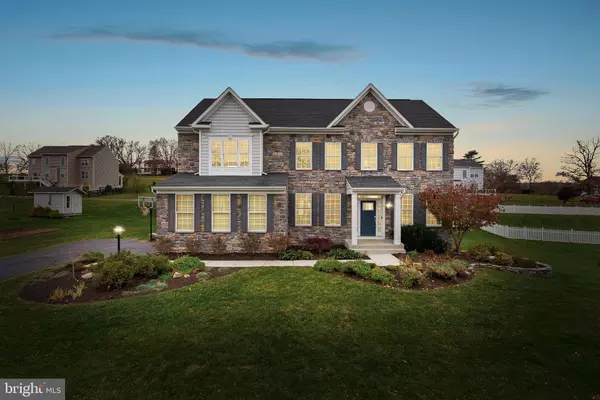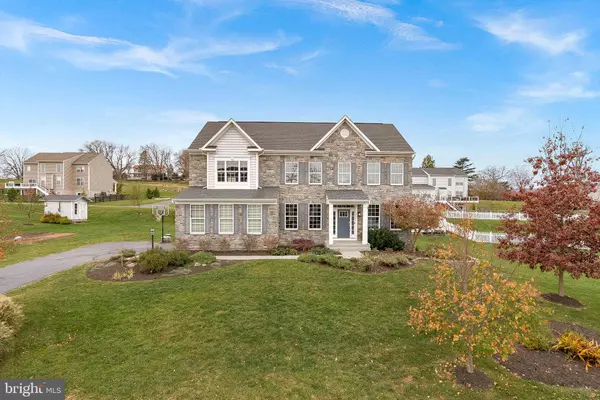$985,000
$985,000
For more information regarding the value of a property, please contact us for a free consultation.
4 Beds
4 Baths
4,287 SqFt
SOLD DATE : 12/20/2024
Key Details
Sold Price $985,000
Property Type Single Family Home
Sub Type Detached
Listing Status Sold
Purchase Type For Sale
Square Footage 4,287 sqft
Price per Sqft $229
Subdivision Lake Ridge Estates
MLS Listing ID VALO2083566
Sold Date 12/20/24
Style Colonial,Contemporary
Bedrooms 4
Full Baths 3
Half Baths 1
HOA Fees $93/mo
HOA Y/N Y
Abv Grd Liv Area 3,027
Originating Board BRIGHT
Year Built 2014
Annual Tax Amount $8,444
Tax Year 2024
Lot Size 0.650 Acres
Acres 0.65
Property Description
Newest Listing In Round Hill // Lake Ridge Estates! Escape to Loudoun County and enjoy life in this luxury home in move in condition! Don't miss out on this beautiful home -- Perfect for your holiday celebrations -- Just Move In and Enjoy Life!
Nestled within the exclusive Lake Ridge Estates community, this stunning 4-bedroom, 3.5-bath home at 8 Ramsdell Court combines luxury with tranquility. Boasting over 4,200 square feet across three impeccably finished levels, this residence offers spacious and versatile living in a serene cul-de-sac setting.
Upon entering, you'll be greeted by an expansive main level featuring a gorgeous stone fireplace that stretches to the ceiling, creating a warm and inviting focal point in the family room. The gourmet kitchen is a chef's dream, equipped with top-of-the-line appliances, gas cooktop, granite counter tops, custom cabinetry, and an oversized island that seamlessly flows into a bright morning room—a perfect spot for enjoying coffee with a view of the landscaped surroundings. Formal Living & Dining Rooms plus a main level Office/Study compliment the main level.
The upper level hosts four spacious bedrooms, including a luxurious primary suite with a spa-inspired en-suite bath and generous walk in closet space. The secondary bedrooms with custom designs and decor. You'll find the separate laundry room in the perfect location on the upper, bedroom level!
The fully finished lower level offers additional space for recreation and relaxation. Complete with a gym/workout area, game area, office, recreation room, kitchenette, full bath and expansive storage room. Easy access to the outside with a side entrance.
Enjoy the outdoor spaces on your custom patio and two custom storage sheds!
With a 2-car side-load garage and ample storage throughout, this home is as practical as it is elegant. Located in a quiet and private community with convenient access to local amenities, parks, and trails, this property presents a rare opportunity to enjoy upscale living in beautiful Round Hill, VA.
Public water and sewer. FIOS Internet is available!
Location
State VA
County Loudoun
Zoning RH:R2
Direction East
Rooms
Other Rooms Living Room, Dining Room, Primary Bedroom, Bedroom 2, Bedroom 3, Bedroom 4, Kitchen, Family Room, Library, Foyer, Sun/Florida Room, Laundry, Other, Office, Recreation Room, Storage Room, Bathroom 2, Bathroom 3, Primary Bathroom
Basement Connecting Stairway, Full, Fully Finished, Interior Access, Outside Entrance, Poured Concrete, Side Entrance, Walkout Stairs
Interior
Interior Features Bar, Bathroom - Soaking Tub, Bathroom - Stall Shower, Bathroom - Walk-In Shower, Breakfast Area, Carpet, Crown Moldings, Dining Area, Family Room Off Kitchen, Floor Plan - Open, Formal/Separate Dining Room, Kitchen - Gourmet, Kitchen - Island, Kitchen - Table Space, Pantry, Primary Bath(s), Recessed Lighting, Upgraded Countertops, Walk-in Closet(s), Window Treatments
Hot Water Bottled Gas
Heating Forced Air, Heat Pump(s)
Cooling Central A/C, Heat Pump(s)
Flooring Ceramic Tile, Luxury Vinyl Plank, Carpet
Fireplaces Number 1
Fireplaces Type Gas/Propane, Stone, Other
Equipment Built-In Microwave, Dishwasher, Disposal, Dryer, Exhaust Fan, Humidifier, Icemaker, Microwave, Refrigerator, Stainless Steel Appliances, Washer, Water Heater, Cooktop, Cooktop - Down Draft, Oven - Wall, Dryer - Front Loading, Washer - Front Loading, Oven/Range - Gas
Furnishings No
Fireplace Y
Window Features Insulated
Appliance Built-In Microwave, Dishwasher, Disposal, Dryer, Exhaust Fan, Humidifier, Icemaker, Microwave, Refrigerator, Stainless Steel Appliances, Washer, Water Heater, Cooktop, Cooktop - Down Draft, Oven - Wall, Dryer - Front Loading, Washer - Front Loading, Oven/Range - Gas
Heat Source Propane - Leased
Laundry Has Laundry, Upper Floor
Exterior
Exterior Feature Patio(s)
Parking Features Garage - Side Entry, Garage Door Opener
Garage Spaces 2.0
Utilities Available Under Ground
Amenities Available Other
Water Access N
Roof Type Asphalt
Accessibility None
Porch Patio(s)
Attached Garage 2
Total Parking Spaces 2
Garage Y
Building
Lot Description Landscaping, Cul-de-sac
Story 3
Foundation Concrete Perimeter
Sewer Public Sewer
Water Public
Architectural Style Colonial, Contemporary
Level or Stories 3
Additional Building Above Grade, Below Grade
Structure Type 2 Story Ceilings,9'+ Ceilings,Vaulted Ceilings
New Construction N
Schools
Elementary Schools Mountain View
Middle Schools Harmony
High Schools Woodgrove
School District Loudoun County Public Schools
Others
Pets Allowed Y
HOA Fee Include Common Area Maintenance,Management
Senior Community No
Tax ID 585204262000
Ownership Fee Simple
SqFt Source Assessor
Acceptable Financing Cash, Conventional, FHA, Negotiable, VA
Listing Terms Cash, Conventional, FHA, Negotiable, VA
Financing Cash,Conventional,FHA,Negotiable,VA
Special Listing Condition Standard
Pets Allowed No Pet Restrictions
Read Less Info
Want to know what your home might be worth? Contact us for a FREE valuation!

Our team is ready to help you sell your home for the highest possible price ASAP

Bought with Daryl Gayhardt • Central Properties, LLC,

"My job is to find and attract mastery-based agents to the office, protect the culture, and make sure everyone is happy! "






