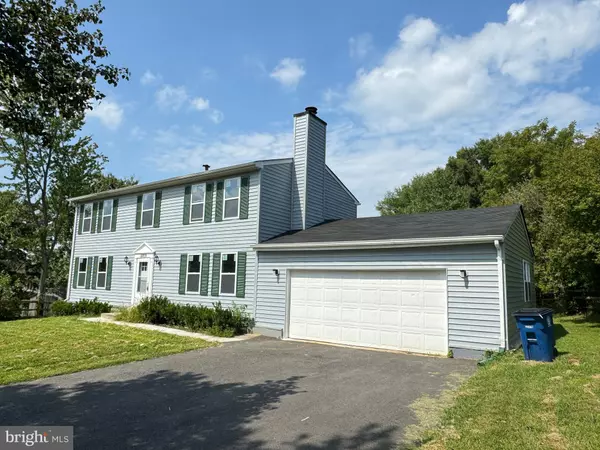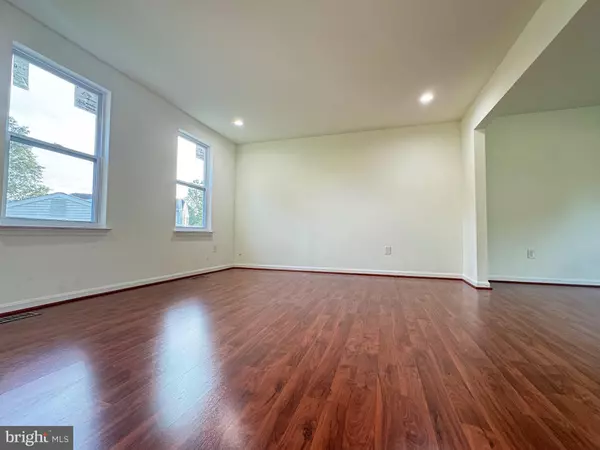$610,000
$639,900
4.7%For more information regarding the value of a property, please contact us for a free consultation.
5 Beds
4 Baths
2,468 SqFt
SOLD DATE : 12/19/2024
Key Details
Sold Price $610,000
Property Type Single Family Home
Sub Type Detached
Listing Status Sold
Purchase Type For Sale
Square Footage 2,468 sqft
Price per Sqft $247
Subdivision Hunting Woods
MLS Listing ID MDMC2146744
Sold Date 12/19/24
Style Colonial
Bedrooms 5
Full Baths 3
Half Baths 1
HOA Y/N N
Abv Grd Liv Area 1,968
Originating Board BRIGHT
Year Built 1983
Annual Tax Amount $5,960
Tax Year 2024
Lot Size 0.317 Acres
Acres 0.32
Property Description
Fully renovated 4-bedroom, 3.5-bathroom single-family home with a spacious 2-car garage located in the heart of Montgomery Village! Recent upgrades include a new architectural shingle roof (2024), new vinyl siding (2024), new windows (2024), fresh paint (2024), a remodeled kitchen (2022), fully updated bathrooms (2022), and new hardwood flooring throughout the entire home (2022). Additionally, the garage boasts a brand-new door with openers and two remotes (2024). These extensive improvements transform this beautiful home into a fresh, inviting retreat.
Upon entering, the main level welcomes you with a bright living room, a spacious family room featuring a cozy fireplace—ideal for gatherings—and a dining room that flows seamlessly into a gourmet kitchen. Step outside to a large deck, perfect for barbecues and relaxation, which overlooks a serene, fenced yard that backs onto open space, providing a tranquil outdoor setting. The fully finished basement offers endless possibilities, complete with a full bathroom, an additional room with a large closet, extra living space for entertainment or movie nights, and ample storage. New sliding doors provide easy access to the private walk-out backyard.
Upstairs, you'll find four generously sized bedrooms, including a master suite with its own full bathroom. With the extra-large 2-car garage and guest parking, this home combines comfort, style, and convenience. Located near excellent amenities and top-rated schools, this is the perfect place to call home. Don't miss out—schedule your private showing today!
Location
State MD
County Montgomery
Zoning R17
Rooms
Other Rooms Basement
Basement Fully Finished
Interior
Hot Water Natural Gas
Cooling Central A/C
Flooring Laminate Plank
Heat Source Natural Gas
Exterior
Parking Features Additional Storage Area, Garage - Front Entry
Garage Spaces 2.0
Water Access N
Roof Type Asphalt
Accessibility None
Total Parking Spaces 2
Garage Y
Building
Story 3
Foundation Concrete Perimeter
Sewer Public Sewer
Water Public
Architectural Style Colonial
Level or Stories 3
Additional Building Above Grade, Below Grade
Structure Type Dry Wall
New Construction N
Schools
Elementary Schools Goshen
Middle Schools Forest Oak
High Schools Gaithersburg
School District Montgomery County Public Schools
Others
Senior Community No
Tax ID 160902063725
Ownership Fee Simple
SqFt Source Estimated
Acceptable Financing Cash, Conventional, FHA
Listing Terms Cash, Conventional, FHA
Financing Cash,Conventional,FHA
Special Listing Condition Standard
Read Less Info
Want to know what your home might be worth? Contact us for a FREE valuation!

Our team is ready to help you sell your home for the highest possible price ASAP

Bought with NON MEMBER • Non Subscribing Office

"My job is to find and attract mastery-based agents to the office, protect the culture, and make sure everyone is happy! "






