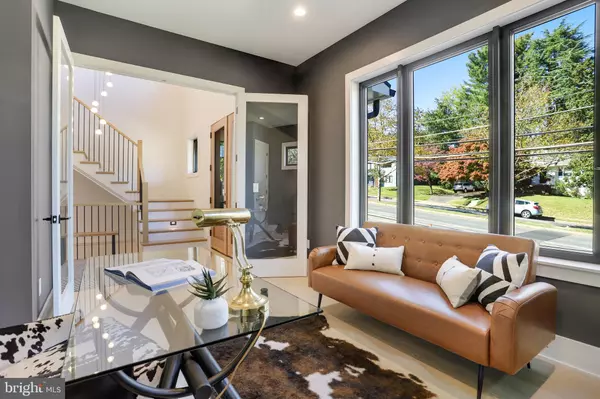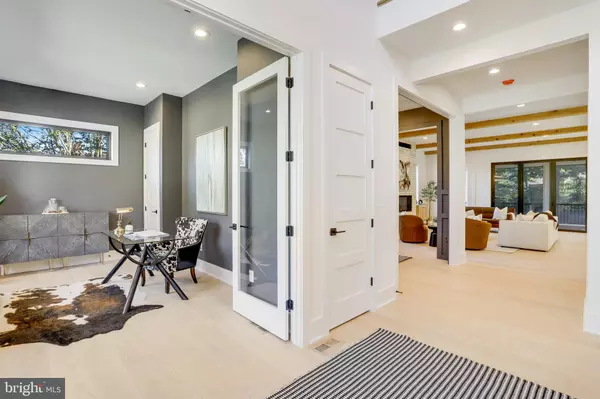$2,450,000
$2,495,000
1.8%For more information regarding the value of a property, please contact us for a free consultation.
5 Beds
6 Baths
5,639 SqFt
SOLD DATE : 12/18/2024
Key Details
Sold Price $2,450,000
Property Type Single Family Home
Sub Type Detached
Listing Status Sold
Purchase Type For Sale
Square Footage 5,639 sqft
Price per Sqft $434
Subdivision Crescent Hills
MLS Listing ID VAAR2048790
Sold Date 12/18/24
Style Other
Bedrooms 5
Full Baths 6
HOA Y/N N
Abv Grd Liv Area 3,839
Originating Board BRIGHT
Year Built 2024
Annual Tax Amount $10,299
Tax Year 2024
Lot Size 10,000 Sqft
Acres 0.23
Property Description
Introducing the stunning new MOVE-IN ready home at 5606 Williamsburg Blvd in Arlington's coveted Crescent Hills neighborhood. This 5-bedroom, 6-bath residence showcases contemporary sophistication, blending cutting-edge features with impeccable attention to detail. The open-concept main level, with 10' ceilings, is designed for both entertaining and everyday living. A spacious office, which can also serve as a guest room, adds versatility to the layout. The formal dining room flows seamlessly into the expansive living room, complete with a cozy gas fireplace and access to the covered porch—perfect for indoor-outdoor living (The builder is planning to install heaters on the screened porch). The gourmet kitchen is anyone's dream, featuring custom cabinetry, quartz countertops, and high-end Thermador appliances, including a 48" Dual Fuel Grand Pro Range, a built-in column panel-ready 30" refrigerator, 18" freezer, panel-ready dishwasher, microwave drawer, and a second dishwasher in the pantry. The walk-in pantry, equipped with a secondary sink, adds extra convenience. The kitchen island offers bar seating for informal dining. Completing the main level is a full bath and a functional mudroom with built-in bench seating, providing easy access to the 2-car garage. European Oak Select Grade Mercury hardwood flooring on the main and upper levels adds warmth and luxury. Upstairs, with 9' ceilings, you'll find four spacious bedrooms, including the luxurious primary suite. This retreat features a sitting room, two large walk-in closets with custom built-ins, and a spa-like bathroom with heated floors, a soaking tub, a walk-in shower, and dual vanities. The second bedroom includes a private ensuite bath, while the third and fourth bedrooms have ensuite bathrooms and walk-in closets. A Samsung high-efficiency front-load washer and electric dryer complete the upper level's amenities. The fully finished lower level, also with 9' ceilings, offers a fitness room, recreation/family room with a wet bar, and a fifth bedroom with a walk-in closet and attached full bath—ideal for a guest or au pair suite. The lower level is enhanced by durable Lifeproof Dusk Cherry LVP flooring, abundant storage, and an optional second laundry hook-up for added convenience. Built with energy efficiency in mind, this home features advanced systems that combine style, functionality, and sustainability—all in a prime Arlington location.
Location
State VA
County Arlington
Zoning R-10
Rooms
Other Rooms Living Room, Dining Room, Primary Bedroom, Sitting Room, Bedroom 2, Bedroom 3, Bedroom 4, Bedroom 5, Kitchen, Family Room, Foyer, Exercise Room, Laundry, Mud Room, Office, Bathroom 2, Bathroom 3, Primary Bathroom, Full Bath
Basement Full, Fully Finished, Walkout Stairs
Interior
Interior Features Bathroom - Soaking Tub, Bathroom - Walk-In Shower, Bathroom - Tub Shower, Breakfast Area, Built-Ins, Combination Kitchen/Living, Dining Area, Family Room Off Kitchen, Floor Plan - Open, Formal/Separate Dining Room, Kitchen - Eat-In, Kitchen - Gourmet, Kitchen - Island, Pantry, Primary Bath(s), Upgraded Countertops, Walk-in Closet(s), Wet/Dry Bar, Bathroom - Stall Shower, Kitchen - Table Space, Recessed Lighting, Carpet, Ceiling Fan(s), Efficiency, Wood Floors, Crown Moldings
Hot Water Natural Gas
Cooling Central A/C
Flooring Engineered Wood, Luxury Vinyl Plank, Ceramic Tile
Fireplaces Number 1
Fireplaces Type Gas/Propane
Equipment Built-In Microwave, Commercial Range, Dishwasher, Disposal, Six Burner Stove, Refrigerator
Fireplace Y
Appliance Built-In Microwave, Commercial Range, Dishwasher, Disposal, Six Burner Stove, Refrigerator
Heat Source Natural Gas
Laundry Upper Floor
Exterior
Exterior Feature Deck(s), Screened
Parking Features Inside Access, Garage - Front Entry, Garage Door Opener
Garage Spaces 2.0
Fence Wood, Rear
Water Access N
Roof Type Metal,Shingle
Accessibility None
Porch Deck(s), Screened
Attached Garage 2
Total Parking Spaces 2
Garage Y
Building
Lot Description Landscaping, Rear Yard, Private
Story 3
Foundation Concrete Perimeter, Slab
Sewer Public Sewer
Water Public
Architectural Style Other
Level or Stories 3
Additional Building Above Grade, Below Grade
New Construction Y
Schools
Elementary Schools Discovery
Middle Schools Williamsburg
High Schools Yorktown
School District Arlington County Public Schools
Others
Senior Community No
Tax ID 02-028-007
Ownership Fee Simple
SqFt Source Assessor
Security Features Carbon Monoxide Detector(s),Smoke Detector
Special Listing Condition Standard
Read Less Info
Want to know what your home might be worth? Contact us for a FREE valuation!

Our team is ready to help you sell your home for the highest possible price ASAP

Bought with Jenna Marie Gallant • TTR Sotheby's International Realty
"My job is to find and attract mastery-based agents to the office, protect the culture, and make sure everyone is happy! "






