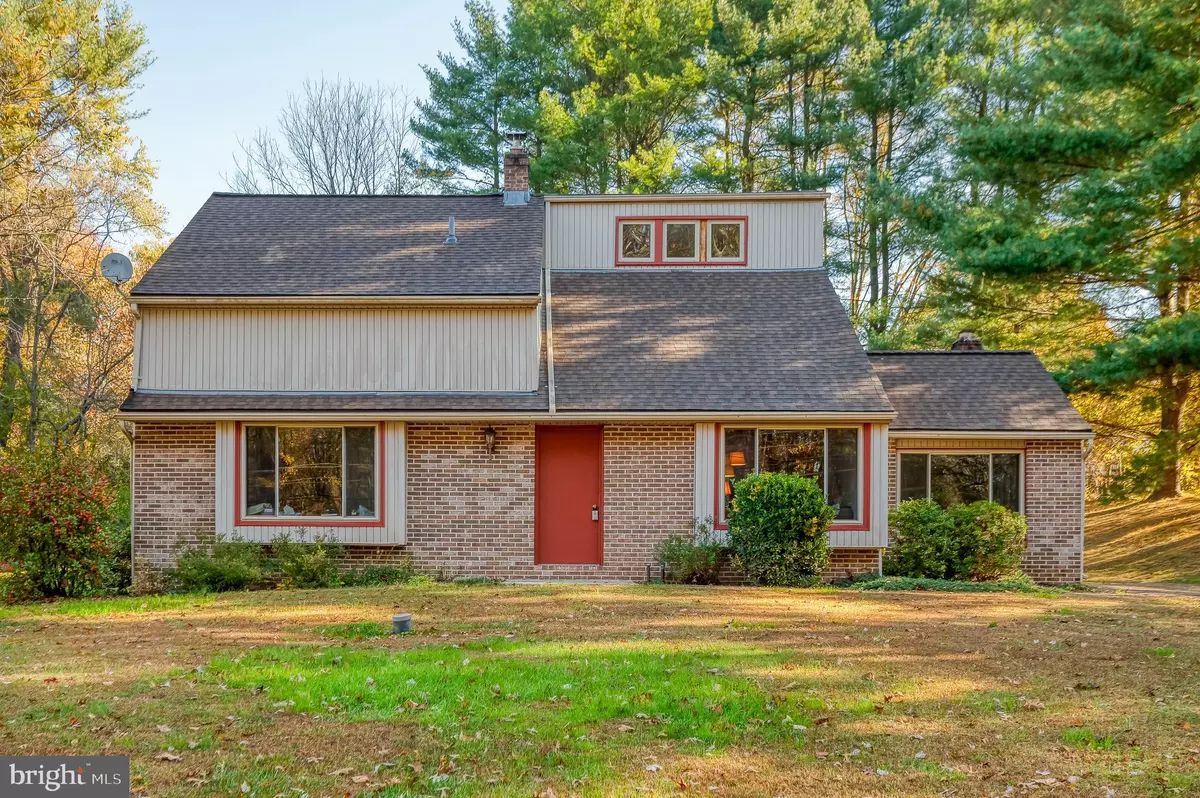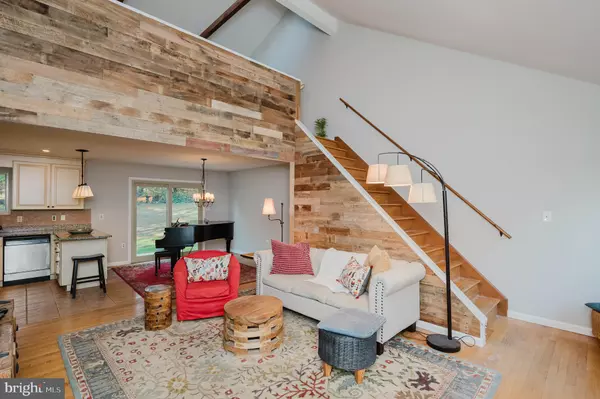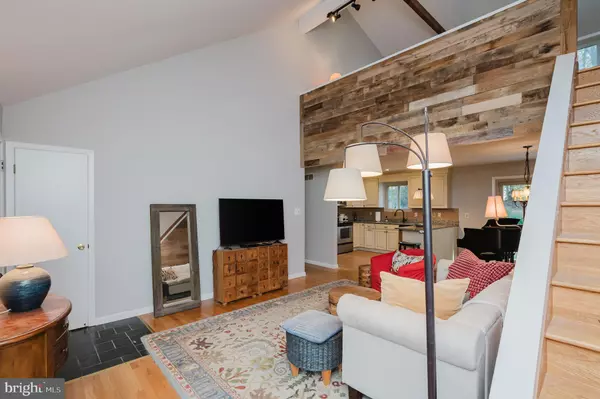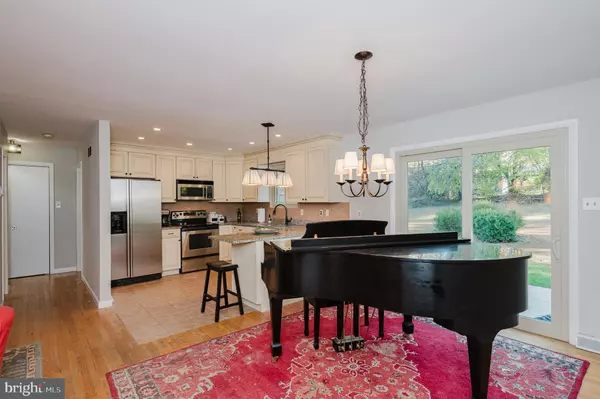$405,000
$425,000
4.7%For more information regarding the value of a property, please contact us for a free consultation.
3 Beds
2 Baths
1,896 SqFt
SOLD DATE : 12/13/2024
Key Details
Sold Price $405,000
Property Type Single Family Home
Sub Type Detached
Listing Status Sold
Purchase Type For Sale
Square Footage 1,896 sqft
Price per Sqft $213
Subdivision Fox Meadows
MLS Listing ID MDHR2036580
Sold Date 12/13/24
Style Contemporary
Bedrooms 3
Full Baths 1
Half Baths 1
HOA Y/N N
Abv Grd Liv Area 1,896
Originating Board BRIGHT
Year Built 1978
Annual Tax Amount $3,330
Tax Year 2024
Lot Size 0.689 Acres
Acres 0.69
Lot Dimensions 150.00 x
Property Description
Welcome to your dream home in the sought-after Fox Meadow community of Jarrettsville! This contemporary residence features 3 bedrooms and 1.5 bathrooms, making it an ideal retreat for families or anyone seeking a peaceful living space. As you step inside, you're greeted by a spacious living room with a stunning two-story vaulted ceiling and inviting hardwood flooring. While the light may be subtle, the cozy atmosphere makes this space perfect for relaxation and intimate gatherings. This home has been thoughtfully updated with a new roof, windows, and furnace installed in 2020, ensuring peace of mind and energy efficiency. Plus, it has been freshly painted in 2024, adding a modern touch throughout. Moving through the home, you'll find a seamless flow from the living room to the dining area, ideal for hosting family dinners or enjoying a quiet meal. The kitchen is a chef's delight, featuring stainless steel appliances, sleek granite countertops, and a convenient breakfast bar, making meal prep a breeze. Just off the dining area, a sliding glass door opens to the patio, providing an excellent spot for outdoor gatherings, summer barbecues, or peaceful moments in the fresh air while surrounded by mature trees that offer privacy and a serene backdrop. The main level also features two comfortable bedrooms designed for restful nights and peaceful mornings. They share a well-appointed full bath, complete with a tub shower—perfect for unwinding after a long day. Venture upstairs to discover the expansive primary bedroom, a true sanctuary with ample space to retreat and recharge. The loft area, adorned with exposed beams and a vaulted ceiling, adds a touch of character and versatility, offering the ideal space for a home office, reading nook, or play area. This level also includes a conveniently located half bath for added comfort. The exterior of the home is equally impressive, featuring an asphalt-paved driveway that accommodates 4+ cars, ensuring you and your guests will never have to worry about parking. Living in the Fox Meadow community, you'll enjoy the peaceful suburban lifestyle while being just minutes away from Jarrettsville's local shops, parks, and recreational areas. This home offers the perfect blend of comfort, style, and community—don't miss your chance to experience it in person! Schedule your private showing today, and let your new chapter begin in this exceptional home!
Location
State MD
County Harford
Zoning RR
Rooms
Other Rooms Living Room, Dining Room, Primary Bedroom, Bedroom 2, Bedroom 3, Kitchen, Family Room, Basement, Laundry, Loft, Full Bath, Half Bath
Basement Full, Partially Finished, Connecting Stairway, Interior Access, Poured Concrete
Main Level Bedrooms 2
Interior
Interior Features Ceiling Fan(s), Water Treat System, Entry Level Bedroom, Floor Plan - Open, Upgraded Countertops, Exposed Beams, Bathroom - Tub Shower, Breakfast Area, Combination Kitchen/Dining, Dining Area, Kitchen - Eat-In, Kitchen - Gourmet, Primary Bath(s), Recessed Lighting, Wood Floors, Other
Hot Water Electric
Heating Forced Air
Cooling Central A/C, Ceiling Fan(s)
Flooring Hardwood, Tile/Brick, Wood, Concrete, Vinyl
Equipment Dryer, Washer, Dishwasher, Microwave, Refrigerator, Water Conditioner - Owned, Water Heater, Oven/Range - Electric, Stainless Steel Appliances, Built-In Microwave, Freezer, Icemaker
Furnishings No
Fireplace N
Window Features Double Pane,Screens
Appliance Dryer, Washer, Dishwasher, Microwave, Refrigerator, Water Conditioner - Owned, Water Heater, Oven/Range - Electric, Stainless Steel Appliances, Built-In Microwave, Freezer, Icemaker
Heat Source Oil
Laundry Upper Floor
Exterior
Exterior Feature Patio(s)
Garage Spaces 4.0
Water Access N
View Garden/Lawn, Trees/Woods, Street
Roof Type Asphalt,Shingle
Street Surface Black Top
Accessibility None
Porch Patio(s)
Road Frontage City/County
Total Parking Spaces 4
Garage N
Building
Lot Description Backs to Trees, Cleared, Rear Yard, SideYard(s), Front Yard
Story 3
Foundation Permanent
Sewer Private Septic Tank
Water Well
Architectural Style Contemporary
Level or Stories 3
Additional Building Above Grade, Below Grade
Structure Type Dry Wall,Vaulted Ceilings,Paneled Walls,2 Story Ceilings,Beamed Ceilings,Wood Walls
New Construction N
Schools
Elementary Schools Jarrettsville
Middle Schools North Harford
High Schools North Harford
School District Harford County Public Schools
Others
Pets Allowed Y
Senior Community No
Tax ID 1304066642
Ownership Fee Simple
SqFt Source Assessor
Acceptable Financing Cash, Conventional, FHA, VA
Horse Property N
Listing Terms Cash, Conventional, FHA, VA
Financing Cash,Conventional,FHA,VA
Special Listing Condition Standard
Pets Allowed No Pet Restrictions
Read Less Info
Want to know what your home might be worth? Contact us for a FREE valuation!

Our team is ready to help you sell your home for the highest possible price ASAP

Bought with Kevin L Reeder • RE/MAX Advantage Realty
"My job is to find and attract mastery-based agents to the office, protect the culture, and make sure everyone is happy! "






