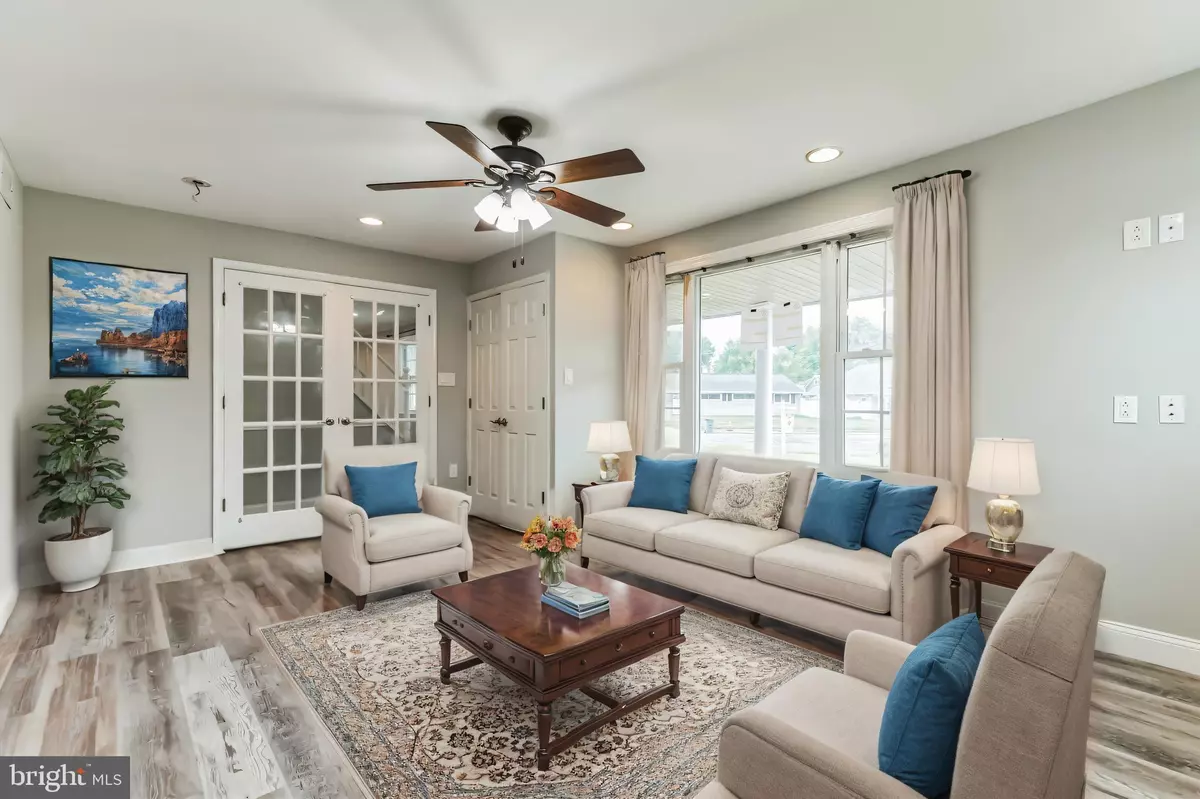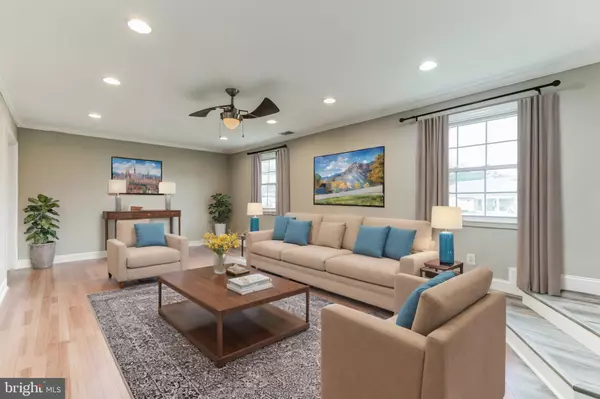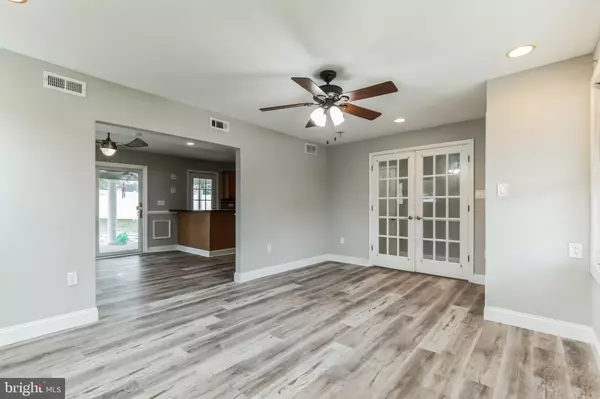$555,000
$559,990
0.9%For more information regarding the value of a property, please contact us for a free consultation.
5 Beds
3 Baths
2,376 SqFt
SOLD DATE : 12/16/2024
Key Details
Sold Price $555,000
Property Type Single Family Home
Sub Type Detached
Listing Status Sold
Purchase Type For Sale
Square Footage 2,376 sqft
Price per Sqft $233
Subdivision Yardley Farms
MLS Listing ID PABU2080412
Sold Date 12/16/24
Style Other
Bedrooms 5
Full Baths 3
HOA Y/N N
Abv Grd Liv Area 2,376
Originating Board BRIGHT
Year Built 1956
Annual Tax Amount $5,810
Tax Year 2024
Lot Size 9,265 Sqft
Acres 0.21
Lot Dimensions 85.00 x 109.00
Property Description
Welcome to your dream home! This stunning property has been meticulously updated to offer the perfect blend of modern luxury and timeless charm. As you step inside, you'll be greeted by an open-concept living space bathed in natural light, highlighting the exquisite finishes and attention to detail throughout. The gourmet kitchen is a chef's paradise, featuring top-of-the-line stainless steel appliances, and custom cabinetry, perfect for entertaining or casual family meals. The living area flows seamlessly into the dining space, where oversized windows provide breathtaking views of the landscaped backyard. Retreat to the spacious master suite, complete with a spa-like ensuite bathroom boasting a soaking tub, walk-in shower, and dual vanities. The additional bedrooms are generously sized, each with ample closet space and designer touches. Step outside to discover your private oasis perfect for summer barbecues and outdoor gatherings. The home also includes a brand-new roof and updated HVAC system, ensuring comfort and peace of mind for years to come. Located in a highly sought-after neighborhood, this home is close to top-rated schools, shopping, dining, and parks. Don't miss the opportunity to make this fully updated gem your own – schedule a private tour today!
Location
State PA
County Bucks
Area Falls Twp (10113)
Zoning NCR
Rooms
Main Level Bedrooms 5
Interior
Hot Water Natural Gas
Heating Forced Air, Hot Water, Heat Pump(s)
Cooling Central A/C
Fireplace N
Heat Source Electric, Natural Gas
Exterior
Parking Features Inside Access
Garage Spaces 2.0
Water Access N
Accessibility None
Attached Garage 2
Total Parking Spaces 2
Garage Y
Building
Story 2
Foundation Other
Sewer Public Sewer
Water Public
Architectural Style Other
Level or Stories 2
Additional Building Above Grade, Below Grade
New Construction N
Schools
School District Pennsbury
Others
Senior Community No
Tax ID 13-030-166
Ownership Fee Simple
SqFt Source Estimated
Special Listing Condition Standard
Read Less Info
Want to know what your home might be worth? Contact us for a FREE valuation!

Our team is ready to help you sell your home for the highest possible price ASAP

Bought with Angela Lowell • Keller Williams Real Estate-Langhorne
"My job is to find and attract mastery-based agents to the office, protect the culture, and make sure everyone is happy! "






