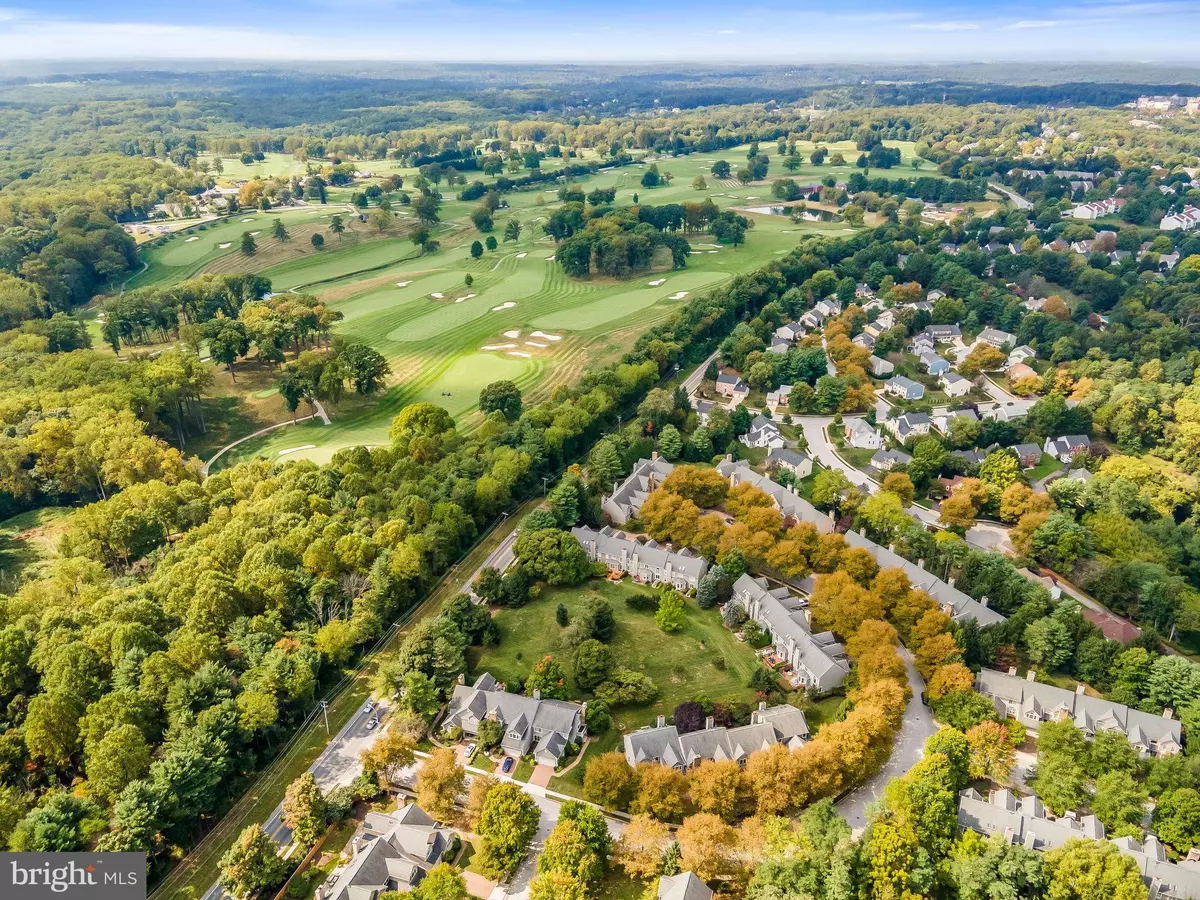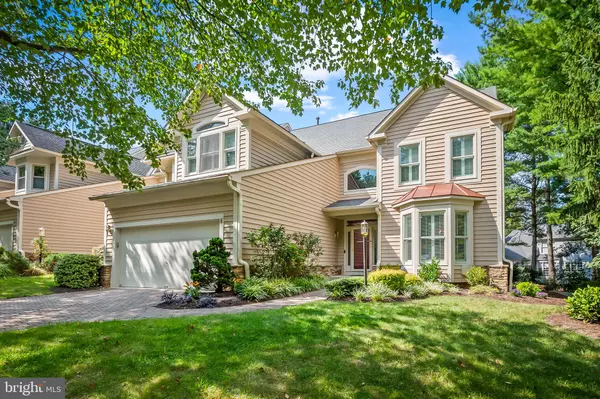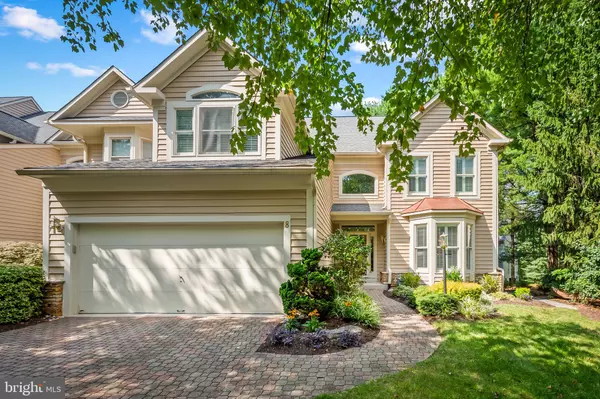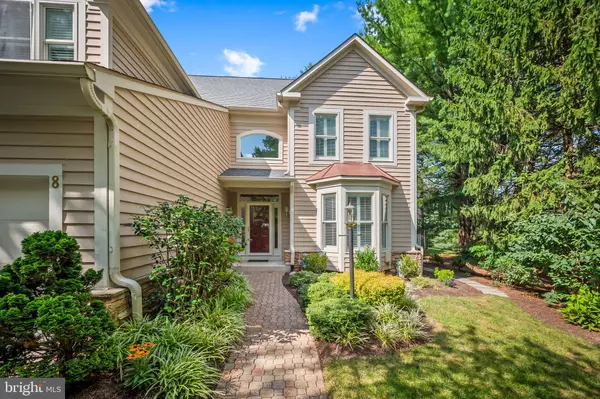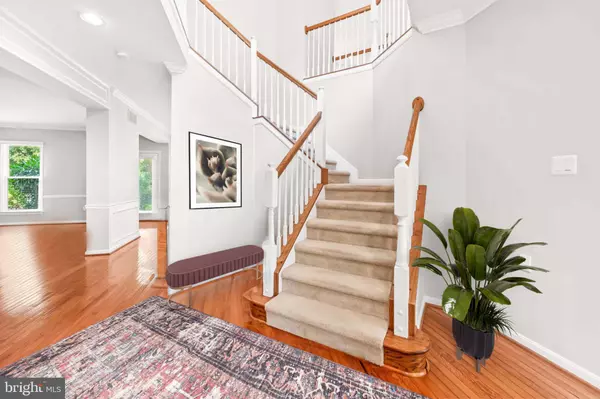$900,000
$934,900
3.7%For more information regarding the value of a property, please contact us for a free consultation.
4 Beds
4 Baths
3,526 SqFt
SOLD DATE : 12/16/2024
Key Details
Sold Price $900,000
Property Type Townhouse
Sub Type End of Row/Townhouse
Listing Status Sold
Purchase Type For Sale
Square Footage 3,526 sqft
Price per Sqft $255
Subdivision Pebble Creek
MLS Listing ID MDBC2107466
Sold Date 12/16/24
Style Traditional
Bedrooms 4
Full Baths 3
Half Baths 1
HOA Fees $375/mo
HOA Y/N Y
Abv Grd Liv Area 2,868
Originating Board BRIGHT
Year Built 1994
Annual Tax Amount $8,084
Tax Year 2024
Lot Size 9,156 Sqft
Acres 0.21
Property Description
Enjoy low maintenance, easy living in this beautifully maintained & updated end-of-group townhome in the best location of the desirable Lutherville community of Pebblecreek. With over 4,000 total square feet of comfortable living space, freshly updated with a new kitchen and primary bath, and a lovely, private rear patio, this home is completely move-in ready. Rest assured because the Pebblecreek HOA is responsible for most exterior maintenance including the roof, gutters & downspouts, exterior painting, and lawn care. As soon as you enter the home, you will be pleasantly greeted by an impressive two-story foyer leading into an updated gourmet kitchen with white Wolf cabinetry, granite countertops, a marble backsplash, and KitchenAid appliances. The kitchen opens to a bright, two-story family room with large windows and a cozy gas fireplace, creating a perfect spot for everyday relaxation. The formal living & dining spaces allow for either casual or formal gatherings. Upstairs, you'll find a spacious owner's suite with a soaring cathedral ceiling; a wrap-around walk-in closet with custom built-ins; and a luxurious renovated en-suite bathroom with dual vanities with ample storage, and a soaking tub & separate shower. Two additional bedrooms and a second fully renovated full bath complete this level. More space with a large recreation room, a home office, and another full bathroom in the finished lower level provides even more living flexibility. And outside, you'll love the thoughtfully landscaped backyard and private paver patio to enjoy during the warmer months. A short distance to Greenspring Station, Hunt Valley, shopping, restaurants, and major expressways, this home has easy access to everything you need. Schedule your appointment today and don't miss your opportunity to make this your new home.
Location
State MD
County Baltimore
Zoning R
Rooms
Other Rooms Living Room, Dining Room, Primary Bedroom, Bedroom 2, Bedroom 3, Bedroom 4, Kitchen, Game Room, Family Room, Foyer, Laundry, Storage Room
Basement Connecting Stairway, Sump Pump, Full, Improved
Interior
Interior Features Family Room Off Kitchen, Dining Area, Kitchen - Eat-In, Kitchen - Table Space, Built-Ins, Wood Floors, Wet/Dry Bar, Upgraded Countertops, Primary Bath(s), Chair Railings, Crown Moldings, Laundry Chute, Curved Staircase, Window Treatments, Recessed Lighting, Floor Plan - Open
Hot Water Electric
Heating Heat Pump(s)
Cooling Central A/C, Ceiling Fan(s)
Flooring Carpet, Ceramic Tile, Hardwood
Fireplaces Number 1
Fireplaces Type Mantel(s), Screen
Equipment Dishwasher, Cooktop, Disposal, Dryer, Exhaust Fan, Refrigerator, Washer, Microwave, Humidifier, Oven - Wall
Fireplace Y
Window Features Double Pane,Screens
Appliance Dishwasher, Cooktop, Disposal, Dryer, Exhaust Fan, Refrigerator, Washer, Microwave, Humidifier, Oven - Wall
Heat Source Electric
Laundry Main Floor
Exterior
Exterior Feature Patio(s)
Parking Features Garage Door Opener
Garage Spaces 2.0
Utilities Available Under Ground
Water Access N
Roof Type Asphalt
Accessibility None
Porch Patio(s)
Attached Garage 2
Total Parking Spaces 2
Garage Y
Building
Lot Description Cul-de-sac, Landscaping
Story 3
Foundation Other
Sewer Public Sewer
Water Public
Architectural Style Traditional
Level or Stories 3
Additional Building Above Grade, Below Grade
Structure Type 2 Story Ceilings,9'+ Ceilings,Cathedral Ceilings,Dry Wall,Vaulted Ceilings
New Construction N
Schools
School District Baltimore County Public Schools
Others
HOA Fee Include Common Area Maintenance,Lawn Care Front,Reserve Funds,Snow Removal,Other,Ext Bldg Maint
Senior Community No
Tax ID 04082200007960
Ownership Fee Simple
SqFt Source Assessor
Special Listing Condition Standard
Read Less Info
Want to know what your home might be worth? Contact us for a FREE valuation!

Our team is ready to help you sell your home for the highest possible price ASAP

Bought with Karin R Batterton • Coldwell Banker Realty

"My job is to find and attract mastery-based agents to the office, protect the culture, and make sure everyone is happy! "

