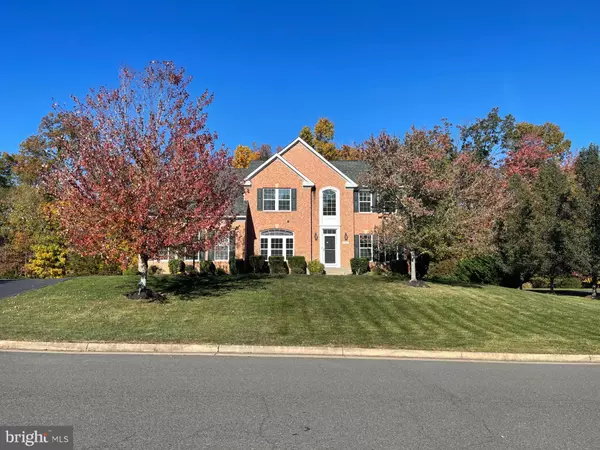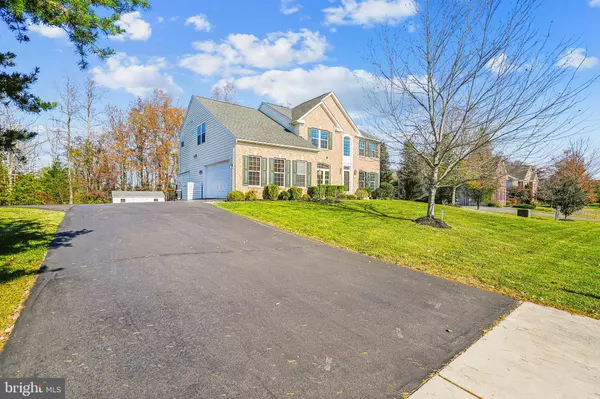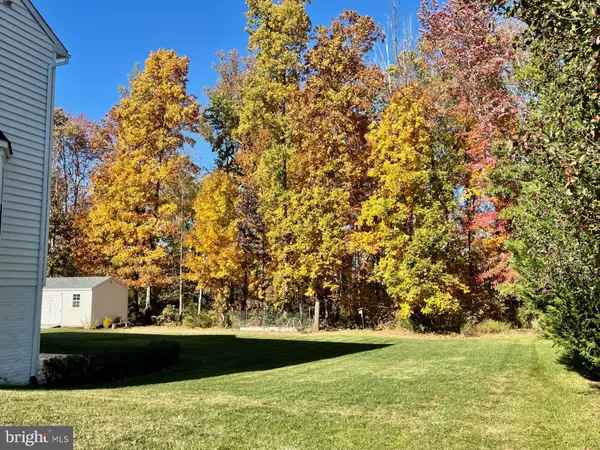$900,000
$899,900
For more information regarding the value of a property, please contact us for a free consultation.
5 Beds
5 Baths
4,592 SqFt
SOLD DATE : 12/16/2024
Key Details
Sold Price $900,000
Property Type Single Family Home
Sub Type Detached
Listing Status Sold
Purchase Type For Sale
Square Footage 4,592 sqft
Price per Sqft $195
Subdivision Brookside
MLS Listing ID VAFQ2014580
Sold Date 12/16/24
Style Colonial
Bedrooms 5
Full Baths 4
Half Baths 1
HOA Fees $125/mo
HOA Y/N Y
Abv Grd Liv Area 3,319
Originating Board BRIGHT
Year Built 2011
Annual Tax Amount $6,651
Tax Year 2024
Lot Size 0.926 Acres
Acres 0.93
Property Description
Welcome to your dream home nestled in the sought-after Reserve Section of the Brookside Community! This beautiful and peaceful home sits on a serene lot of nearly an acre, backing to trees of every color. As you step through the front door, you're embraced by the warm ambiance of this thoughtfully designed home. The main level offers the best of both worlds - an open floor plan that seamlessly connects the kitchen with the living and dining areas, creating an ideal space for entertaining and daily life. Yet it also includes 2 front versatile rooms you can use as a home office, study, library, play room, or living room, fully adapting this space to your lifestyle. The heart of the home is the kitchen where you'll find granite countertops, stainless steel appliances, double ovens, an elongated island with glass doors and more. The cabinets seamlessly blend traditional and contemporary styles with ample storage for all your kitchen essentials. Adjacent to the kitchen is the inviting morning room extension, a perfect spot for your morning coffee. The expansive, no maintenance Trex deck is off of the morning room where you can enjoy your private backyard, great grilling, and social activities. Be sure to notice the brand new workshop/shed placed perfectly off to the side in the backyard. This workshop has electricity, LED shop lights, and cabinets. The home is bathed in natural light, complemented by the light fixtures, recessed lighting, and fans throughout. Beautiful blinds enhance this home's look offering both style and practicality. Hardwoods, tile, and carpet adorn the main level flooring as well as columns and tray ceilings add to the many architectural features this home has. One of the fantastic features of this turn key property that sets it apart from others is the 4 Full bathrooms! Three full bathrooms on the upper level and that fourth full bathroom in the walk-out basement. Ascending the staircase, you'll find four generously sized bedrooms on the upper level, including one with ensuite bathroom and the other 2 secondary bedrooms sharing a full bathroom with double sinks. The owners suite boasts a beautiful tray ceiling, along with columns inviting you into the siting room, an ensuite large bathroom with soaking tub, large double sink vanity and a walk-in shower! The lower level presents endless opportunities for relaxation, entertainment, and/or separated living capabilities. The owners used this basement area as an in-law suite with a kitchenette featuring sink, full fridge, and cabinets, the 5th bedroom, full bathroom, along with family and dining areas. Even with all of that space, there is still a very large storage room. The basement is designed to fit your needs as it can also be used as a fun recreational area with game tables, theatre room, and playroom. The basement's brand new Luxury Vinyl Plank flooring rounds out the intentional enhancements to this meticulously maintained home. Explore the 7 miles of park-like trails, preserved areas, lakes, neighborhood pools, playground and recreation spaces including basketball courts, tennis courts, 2 playgrounds, and multiple stocked fishing ponds, and so much more that Brookside has to offer. Conveniently located on the border of Gainesville and Warrenton. You will enjoy all that both of those locations have to offer. Explore historic Vint Hill with quaint shops and restaurants, breweries and wineries. Come tour 4490 Corral and imagine making it your forever home!
Location
State VA
County Fauquier
Zoning PR
Rooms
Basement Walkout Level, Windows, Outside Entrance, Interior Access, Fully Finished
Interior
Interior Features Breakfast Area, Built-Ins, Ceiling Fan(s), Crown Moldings, Dining Area, Family Room Off Kitchen, Kitchen - Island, Kitchen - Table Space, Pantry, Recessed Lighting, Primary Bath(s), Bathroom - Soaking Tub, Upgraded Countertops, Walk-in Closet(s), Water Treat System, Window Treatments, Wood Floors
Hot Water Natural Gas
Heating Forced Air
Cooling Central A/C
Flooring Hardwood, Carpet, Luxury Vinyl Plank, Ceramic Tile
Fireplaces Number 1
Equipment Built-In Microwave, Dishwasher, Disposal, Oven/Range - Gas, Refrigerator, Water Conditioner - Owned, Washer, Dryer, Oven - Double, Extra Refrigerator/Freezer, Stainless Steel Appliances
Fireplace Y
Appliance Built-In Microwave, Dishwasher, Disposal, Oven/Range - Gas, Refrigerator, Water Conditioner - Owned, Washer, Dryer, Oven - Double, Extra Refrigerator/Freezer, Stainless Steel Appliances
Heat Source Natural Gas
Laundry Main Floor
Exterior
Exterior Feature Deck(s), Patio(s)
Parking Features Garage - Side Entry, Inside Access
Garage Spaces 2.0
Amenities Available Swimming Pool, Club House, Tennis Courts, Tot Lots/Playground, Basketball Courts, Common Grounds, Community Center, Exercise Room, Fitness Center, Jog/Walk Path, Lake, Pier/Dock, Pool - Outdoor, Water/Lake Privileges
Water Access N
Accessibility None
Porch Deck(s), Patio(s)
Attached Garage 2
Total Parking Spaces 2
Garage Y
Building
Lot Description Backs to Trees, Partly Wooded, Trees/Wooded, Rear Yard
Story 3
Foundation Concrete Perimeter
Sewer Public Sewer
Water Public
Architectural Style Colonial
Level or Stories 3
Additional Building Above Grade, Below Grade
New Construction N
Schools
School District Fauquier County Public Schools
Others
HOA Fee Include Trash,Common Area Maintenance,Pool(s),Snow Removal
Senior Community No
Tax ID 7915-11-1842
Ownership Fee Simple
SqFt Source Assessor
Security Features Carbon Monoxide Detector(s),Motion Detectors,Security System
Acceptable Financing Cash, Conventional, FHA, VA
Listing Terms Cash, Conventional, FHA, VA
Financing Cash,Conventional,FHA,VA
Special Listing Condition Standard
Read Less Info
Want to know what your home might be worth? Contact us for a FREE valuation!

Our team is ready to help you sell your home for the highest possible price ASAP

Bought with Curtis Lee Hartless • Ascendancy Realty LLC
"My job is to find and attract mastery-based agents to the office, protect the culture, and make sure everyone is happy! "






