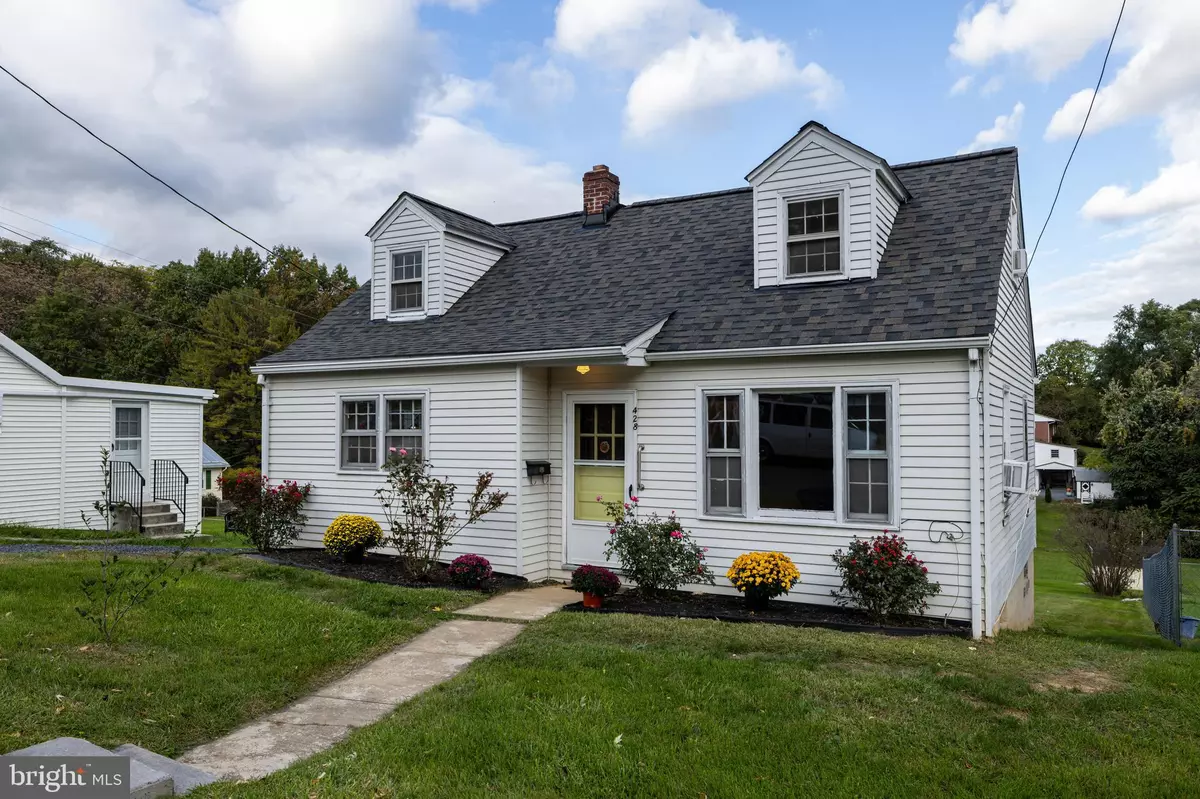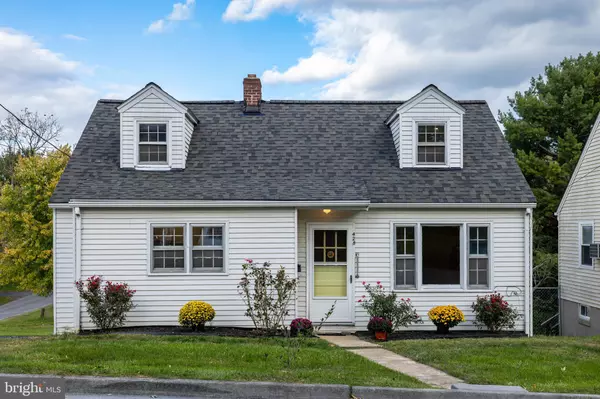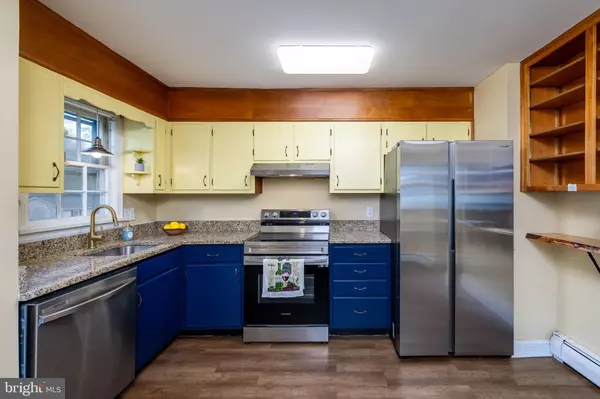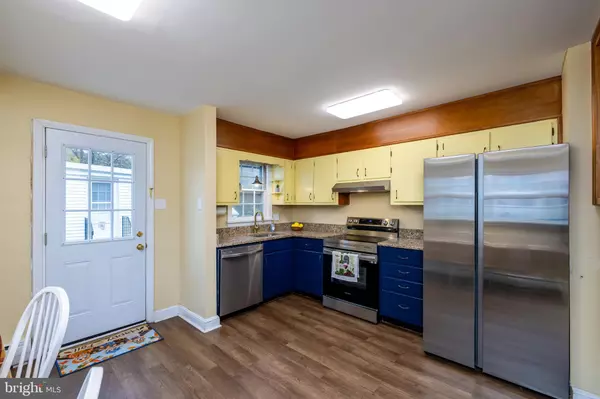$237,000
$239,000
0.8%For more information regarding the value of a property, please contact us for a free consultation.
3 Beds
1 Bath
1,586 SqFt
SOLD DATE : 12/16/2024
Key Details
Sold Price $237,000
Property Type Single Family Home
Sub Type Detached
Listing Status Sold
Purchase Type For Sale
Square Footage 1,586 sqft
Price per Sqft $149
MLS Listing ID VASH2009866
Sold Date 12/16/24
Style Traditional
Bedrooms 3
Full Baths 1
HOA Y/N N
Abv Grd Liv Area 1,205
Originating Board BRIGHT
Year Built 1951
Annual Tax Amount $824
Tax Year 2022
Lot Size 6,969 Sqft
Acres 0.16
Property Description
Charming Cape Cod Home Near Town Park
Discover the perfect blend of classic charm and modern updates at 428 W High Street in Woodstock, VA. This 3-bedroom, 1-bathroom detached home boasts a traditional layout with a bonus room upstairs, ideal for an office or additional living space.
Step inside to find a welcoming interior featuring freshly painted walls and refinished hardwood floors. The kitchen shines with new granite countertops, a stylish sink, brand-new appliances, and new flooring, making it a delightful space for cooking and entertaining.
There are two bedrooms on the main level and another on the upper level. In addition, enjoy the added living space in the partially finished basement, which includes a recreational room perfect for family gatherings or a play area.
Some of the recent improvements include a new roof, LED lighting fixtures, and modernized electrical outlets, ensuring peace of mind and comfort. (See documents for a complete list).
Outside, the expansive backyard is a true oasis, ideal for outdoor activities and relaxation. The property features fresh landscaping and a 1-car gravel driveway.
Located just a short distance from the town park, this home offers the best of both worlds—convenience and charm. Don't miss this opportunity to make it your own—schedule a showing today!
Location
State VA
County Shenandoah
Zoning RESIDENTIAL
Direction South
Rooms
Other Rooms Living Room, Bedroom 2, Bedroom 3, Kitchen, Bedroom 1, Office, Recreation Room
Basement Walkout Level, Windows, Rear Entrance
Main Level Bedrooms 2
Interior
Interior Features Built-Ins, Entry Level Bedroom, Kitchen - Eat-In
Hot Water Electric
Heating Baseboard - Hot Water
Cooling Window Unit(s), Ceiling Fan(s)
Flooring Hardwood, Luxury Vinyl Plank, Laminate Plank
Equipment Dishwasher, Disposal, Range Hood, Refrigerator, Stove
Furnishings No
Fireplace N
Appliance Dishwasher, Disposal, Range Hood, Refrigerator, Stove
Heat Source Oil
Laundry Hookup, Basement
Exterior
Garage Spaces 2.0
Water Access N
View Street
Roof Type Architectural Shingle
Accessibility None
Total Parking Spaces 2
Garage N
Building
Story 1.5
Foundation Block
Sewer Public Sewer
Water Public
Architectural Style Traditional
Level or Stories 1.5
Additional Building Above Grade, Below Grade
Structure Type Plaster Walls,Paneled Walls
New Construction N
Schools
School District Shenandoah County Public Schools
Others
Senior Community No
Tax ID 045A1 A 038
Ownership Fee Simple
SqFt Source Estimated
Acceptable Financing Cash, Conventional, FHA, VA, USDA, VHDA
Listing Terms Cash, Conventional, FHA, VA, USDA, VHDA
Financing Cash,Conventional,FHA,VA,USDA,VHDA
Special Listing Condition Standard
Read Less Info
Want to know what your home might be worth? Contact us for a FREE valuation!

Our team is ready to help you sell your home for the highest possible price ASAP

Bought with Shirley R French • Funkhouser Real Estate Group
"My job is to find and attract mastery-based agents to the office, protect the culture, and make sure everyone is happy! "






