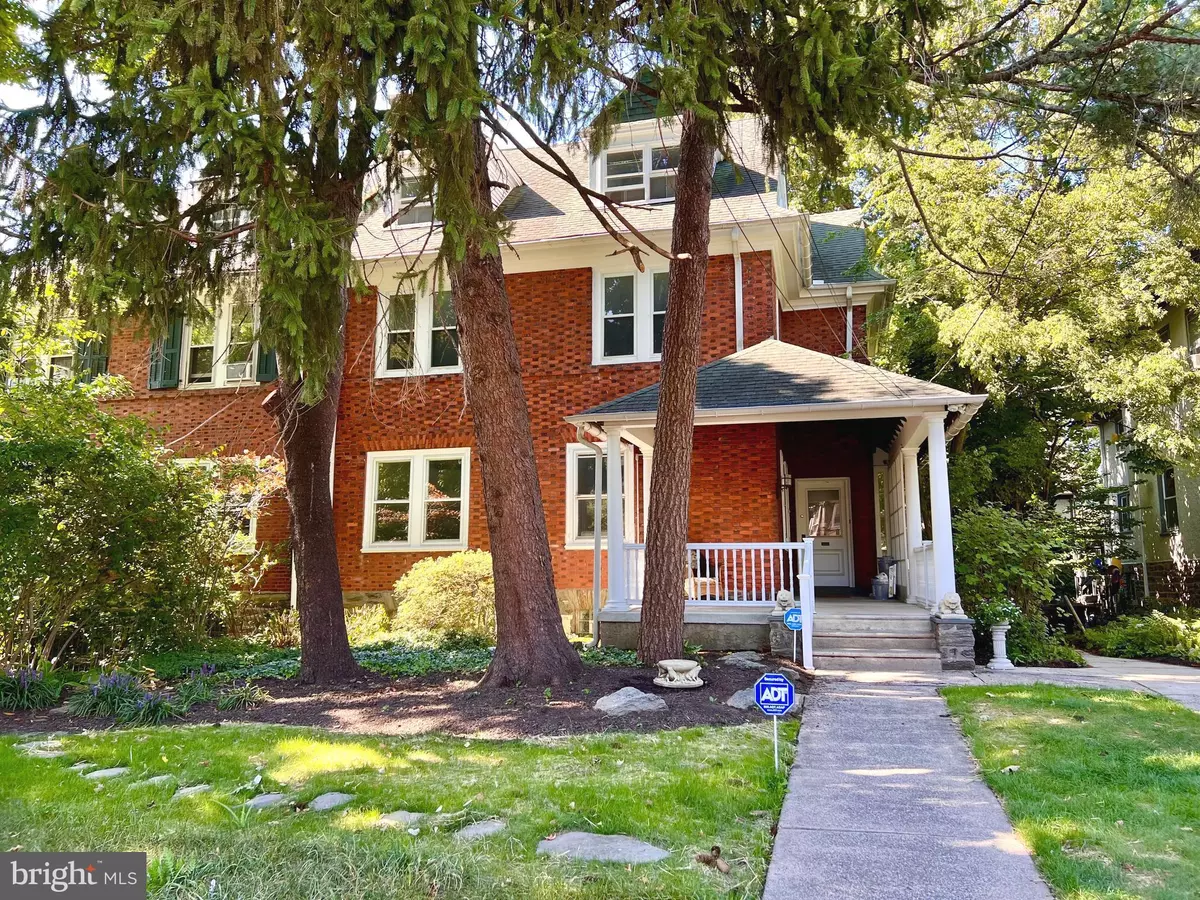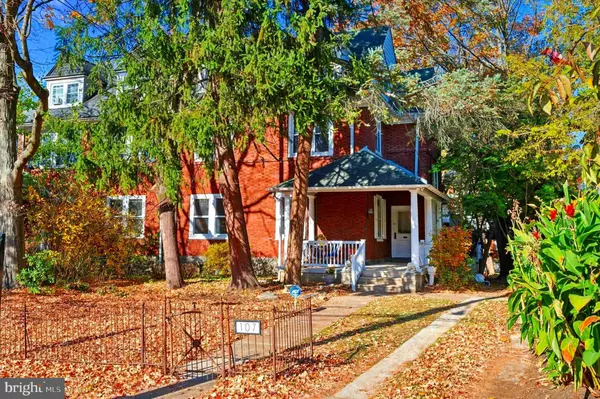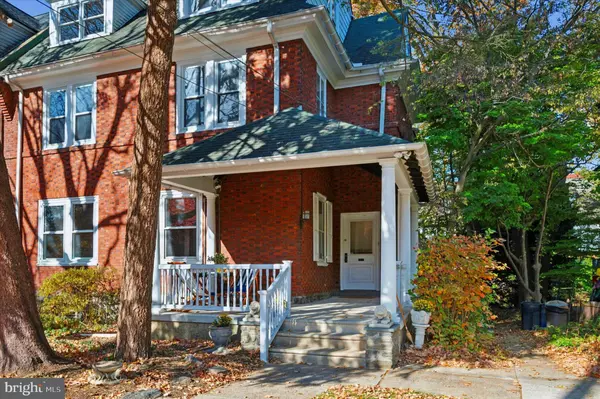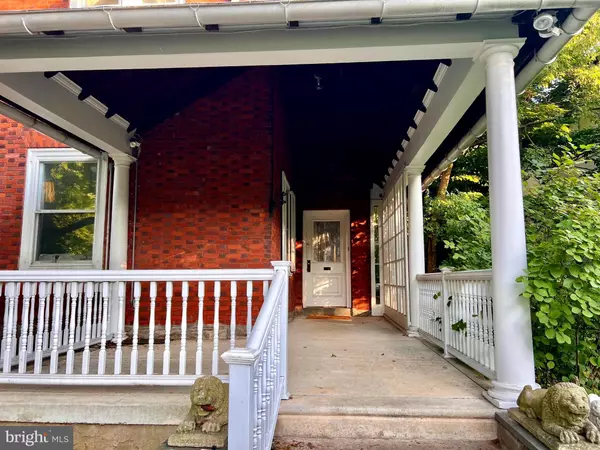$785,000
$785,000
For more information regarding the value of a property, please contact us for a free consultation.
6 Beds
3 Baths
3,419 SqFt
SOLD DATE : 12/13/2024
Key Details
Sold Price $785,000
Property Type Single Family Home
Sub Type Twin/Semi-Detached
Listing Status Sold
Purchase Type For Sale
Square Footage 3,419 sqft
Price per Sqft $229
Subdivision Mt Airy (East)
MLS Listing ID PAPH2412186
Sold Date 12/13/24
Style Colonial
Bedrooms 6
Full Baths 2
Half Baths 1
HOA Y/N N
Abv Grd Liv Area 3,419
Originating Board BRIGHT
Year Built 1896
Annual Tax Amount $7,798
Tax Year 2024
Lot Size 9,150 Sqft
Acres 0.21
Lot Dimensions 50.00 x 183.00
Property Description
Welcome to 107 East Gowen Avenue, a distinguished Colonial Revival twin home nestled in the heart of Mt. Airy, Philadelphia. This exquisite residence, crafted in 1896 by the renowned architectural firm Cope and Stewardson, stands as a testament to timeless elegance and craftsmanship. With its red brick exterior laid in a classic Flemish bond pattern, this home exudes an aura of enduring quality and charm. Recently, old knob & tube wiring has been replaced in this house.
Stepping onto the property, you will find a 50-foot wide front yard, adorned with a wrought iron hairpin fence and a welcoming front gate. The yard has a grassy area shaded by majestic pine, maple, and dogwood trees. The driveway offers convenient off-street parking. Cement lions proudly flank the front porch steps, inviting you to explore further. The porch itself offers a serene space with ample room for a table and chairs, leading to the entrance. The 2-inch thick front door opens into a refined foyer, showcasing a classically tiled floor and elegant wainscoting. Another door leads to the entry hall, where 9-foot ceilings create an open and airy ambiance.
The first floor unfolds with a front parlor or study, seamlessly transitioning through French doors into the living room, where a gas-log fireplace with a tiled hearth and carved mantle serves as a focal point. The adjoining dining room, with its stenciled pine floors, wide trim moldings, and modern Trompe L'oeil ceiling, offers a sophisticated setting for gatherings. The spacious kitchen at the rear features a charming breakfast nook framed by pilasters and an arch, perfect for morning meals. A powder room, washer and dryer, and access to both a side porch and basement complete this level.
Ascending the varnished wood staircase, you are met with two stunning art glass windows at the landing. The second floor has four spacious bedrooms, deep closets and high ceilings, along with a retro-tiled hall bathroom. The third floor presents two additional bedrooms, an inoperable bathroom, a finished storage room and an unfinished attic storage room, offering ample space for various needs.
An added highlight of the property is the Accessory Dwelling Unit (ADU) at the rear, constructed in the 1980s with a modern flair. This one-bedroom apartment, currently rented for $1,650, features a living room with a wood-burning stove, ceiling fan, and a sliding glass doors leading to a patio with an arbor. The bedroom boasts a bay window and dual closets, while the kitchen is equipped with a gas range, refrigerator, and dishwasher. Beyond the ADU lies a tranquil rear yard, graced by paper birch, pine, magnolia, juniper and oak trees.
Located just half a block from the Mt. Airy Train Station and within easy reach of the vibrant Mt. Airy and Chestnut Hill business districts, this much-beloved home has been owned by the same family since 1938. Experience the charm, craftsmanship and sophistication of 107 East Gowen Avenue.
Location
State PA
County Philadelphia
Area 19119 (19119)
Zoning RSA2
Rooms
Other Rooms Living Room, Dining Room, Bedroom 2, Bedroom 3, Bedroom 4, Bedroom 5, Kitchen, Bedroom 1, Study, Storage Room, Bedroom 6, Bathroom 1
Interior
Interior Features Recessed Lighting, Stain/Lead Glass, Walk-in Closet(s), Wood Floors, Additional Stairway
Hot Water Natural Gas
Heating Heat Pump(s)
Cooling Central A/C
Flooring Hardwood
Fireplaces Number 2
Fireplaces Type Mantel(s), Wood
Equipment Range Hood, Refrigerator, Washer, Dryer, Dishwasher, Built-In Range
Furnishings No
Fireplace Y
Window Features Insulated
Appliance Range Hood, Refrigerator, Washer, Dryer, Dishwasher, Built-In Range
Heat Source Natural Gas
Laundry Main Floor
Exterior
Garage Spaces 2.0
Fence Wrought Iron
Utilities Available Electric Available, Natural Gas Available
Water Access N
Roof Type Shingle
Accessibility None
Total Parking Spaces 2
Garage N
Building
Lot Description Front Yard, Landscaping, Rear Yard
Story 3
Foundation Brick/Mortar
Sewer Public Sewer
Water Public
Architectural Style Colonial
Level or Stories 3
Additional Building Above Grade, Below Grade
Structure Type 9'+ Ceilings,Plaster Walls
New Construction N
Schools
School District Philadelphia City
Others
Pets Allowed Y
Senior Community No
Tax ID 091041300
Ownership Fee Simple
SqFt Source Assessor
Security Features Security System
Acceptable Financing Cash, Conventional
Horse Property N
Listing Terms Cash, Conventional
Financing Cash,Conventional
Special Listing Condition Standard
Pets Allowed No Pet Restrictions
Read Less Info
Want to know what your home might be worth? Contact us for a FREE valuation!

Our team is ready to help you sell your home for the highest possible price ASAP

Bought with Eric Prine • Compass Pennsylvania, LLC

"My job is to find and attract mastery-based agents to the office, protect the culture, and make sure everyone is happy! "






