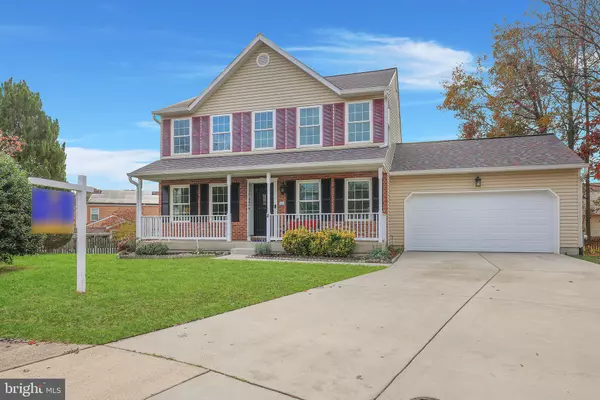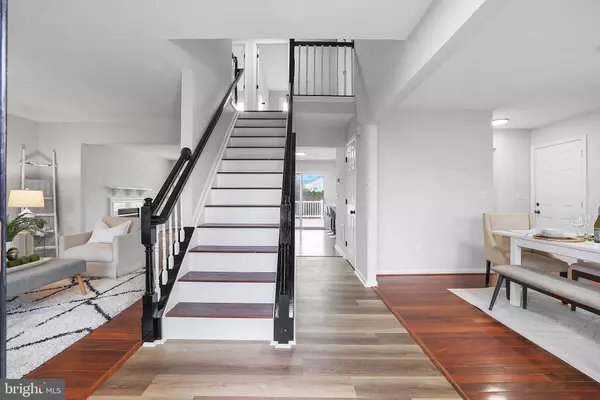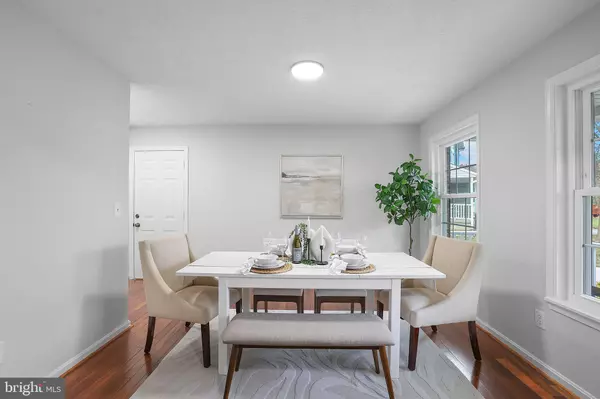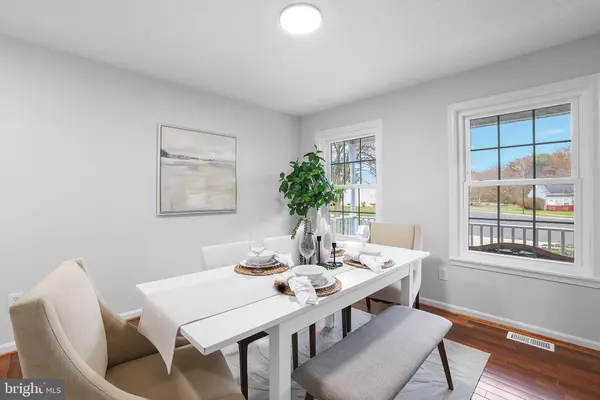$665,000
$600,000
10.8%For more information regarding the value of a property, please contact us for a free consultation.
4 Beds
4 Baths
2,947 SqFt
SOLD DATE : 12/13/2024
Key Details
Sold Price $665,000
Property Type Single Family Home
Sub Type Detached
Listing Status Sold
Purchase Type For Sale
Square Footage 2,947 sqft
Price per Sqft $225
Subdivision Seven Oaks
MLS Listing ID MDAA2099096
Sold Date 12/13/24
Style Colonial
Bedrooms 4
Full Baths 3
Half Baths 1
HOA Fees $60/mo
HOA Y/N Y
Abv Grd Liv Area 2,160
Originating Board BRIGHT
Year Built 1992
Annual Tax Amount $5,614
Tax Year 2024
Lot Size 10,332 Sqft
Acres 0.24
Property Description
OFFERS DUE TUESDAY | 11/26/2024 | 12 PM. Welcome to 1904 Bragg Way, Odenton, MD – A Stunningly Renovated Colonial in the Heart of Seven Oaks! Nestled on a quiet cul-de-sac in the highly sought-after community of Seven Oaks, this beautifully renovated colonial offers modern elegance, thoughtful updates, and a prime location. With a welcoming porch and expansive driveway, this home is ready to impress from the moment you arrive. Step inside to a sunlit foyer featuring brand-new luxury vinyl plank flooring that seamlessly flows into a fresh, neutral palette throughout the home. The main level boasts a formal dining room and living room, both with gleaming hardwood floors. The heart of the home is the newly upgraded kitchen, complete with brand-new quartz countertops, freshly resurfaced 42-inch cabinetry, and an eat-in area at counter height. Just steps away, the cozy family room features a fireplace with a mantle and offers access to a massive private deck, perfect for entertaining or relaxing while overlooking the lush, fenced-in backyard. A half bath and access to the two-car garage complete the main level. Upstairs, you'll find the spacious owner's suite with soaring cathedral ceilings, a ceiling fan, and plush brand-new carpeting. The completely renovated en suite bathroom offers a luxurious retreat with a double vanity, soaking tub, and walk-in shower. Three additional bedrooms with new carpet and paint share a fully updated hall bathroom. The fully finished lower level continues the trend of modern upgrades, offering a brand-new full bathroom, freshly installed carpeting, a large recreation room, and convenient walk-up access to the backyard. The laundry and utility areas are also located on this level for added functionality.
Recent Updates:
Roof and gutter system replaced in 2021. HVAC with UV Cleaner and Humidifier installed in 2022. Water heater replaced in 2019. Brand new Bathrooms 2024. Brand new carpet 2024. Brand new paint 2024. Upgraded kitchen 2024.
Community & Location Highlights:
Seven Oaks offers a welcoming community with a low HOA fee of just $60/month. The property is ideally situated minutes from NSA, Fort Meade, Arundel Mills, BWI Airport, and major highways, ensuring convenient commutes and easy access to shopping, dining, and entertainment.
This home is the perfect combination of modern upgrades, classic charm, and unbeatable location. Don't miss the opportunity to make 1904 Bragg Way your dream home! Schedule your private showing today!
Location
State MD
County Anne Arundel
Zoning R5
Direction Northeast
Rooms
Other Rooms Dining Room, Primary Bedroom, Bedroom 2, Bedroom 3, Bedroom 4, Kitchen, Family Room, Foyer, Loft, Recreation Room, Utility Room, Bathroom 2, Bathroom 3, Primary Bathroom
Basement Fully Finished, Improved, Heated, Interior Access, Outside Entrance, Sump Pump, Walkout Stairs
Interior
Interior Features Bathroom - Soaking Tub, Bathroom - Stall Shower, Bathroom - Tub Shower, Bathroom - Walk-In Shower, Breakfast Area, Built-Ins, Carpet, Combination Kitchen/Dining, Combination Kitchen/Living, Family Room Off Kitchen, Floor Plan - Open, Floor Plan - Traditional, Kitchen - Eat-In, Kitchen - Island, Pantry, Primary Bath(s), Recessed Lighting, Upgraded Countertops, Window Treatments
Hot Water Natural Gas, Electric
Heating Heat Pump(s)
Cooling Central A/C, Ceiling Fan(s), Multi Units, Programmable Thermostat
Flooring Hardwood, Ceramic Tile, Luxury Vinyl Plank, Carpet
Fireplaces Number 1
Equipment Built-In Microwave, Built-In Range, Dishwasher, Disposal, Dryer, Dryer - Electric, Exhaust Fan, Microwave, Refrigerator, Stainless Steel Appliances, Washer, Water Heater
Furnishings No
Fireplace Y
Appliance Built-In Microwave, Built-In Range, Dishwasher, Disposal, Dryer, Dryer - Electric, Exhaust Fan, Microwave, Refrigerator, Stainless Steel Appliances, Washer, Water Heater
Heat Source Electric
Laundry Dryer In Unit, Basement, Has Laundry, Lower Floor, Washer In Unit
Exterior
Exterior Feature Deck(s)
Parking Features Garage Door Opener, Garage - Front Entry, Built In, Additional Storage Area
Garage Spaces 8.0
Amenities Available Tot Lots/Playground, Jog/Walk Path
Water Access N
Roof Type Shingle
Accessibility Other
Porch Deck(s)
Attached Garage 2
Total Parking Spaces 8
Garage Y
Building
Story 3
Foundation Slab
Sewer Public Sewer
Water Public
Architectural Style Colonial
Level or Stories 3
Additional Building Above Grade, Below Grade
Structure Type Cathedral Ceilings,Vaulted Ceilings
New Construction N
Schools
Elementary Schools Seven Oaks
Middle Schools Macarthur
High Schools Meade
School District Anne Arundel County Public Schools
Others
Pets Allowed Y
HOA Fee Include Common Area Maintenance,Management,Snow Removal
Senior Community No
Tax ID 020468090066247
Ownership Fee Simple
SqFt Source Assessor
Acceptable Financing Cash, Conventional, FHA, VA
Horse Property N
Listing Terms Cash, Conventional, FHA, VA
Financing Cash,Conventional,FHA,VA
Special Listing Condition Standard
Pets Allowed No Pet Restrictions
Read Less Info
Want to know what your home might be worth? Contact us for a FREE valuation!

Our team is ready to help you sell your home for the highest possible price ASAP

Bought with Denzlow E Evans II • Lazar Real Estate
"My job is to find and attract mastery-based agents to the office, protect the culture, and make sure everyone is happy! "






