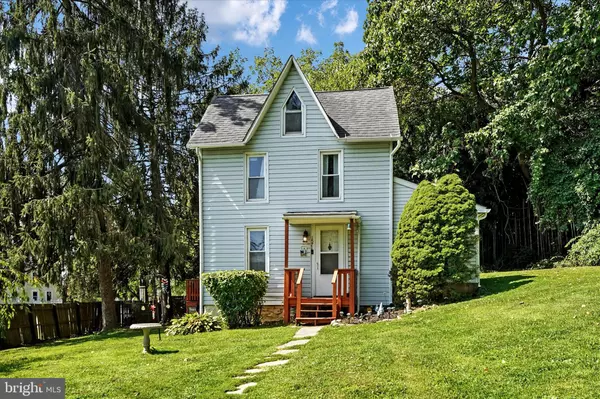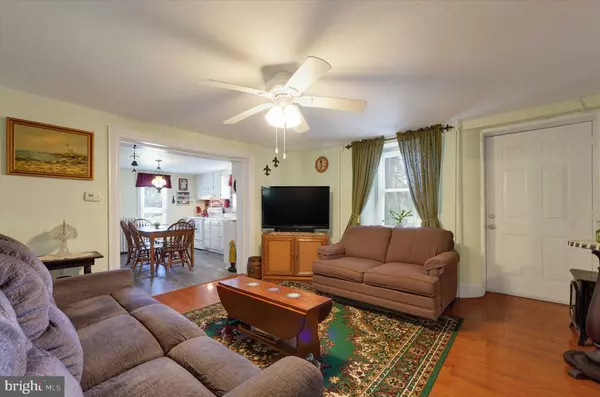$305,000
$319,900
4.7%For more information regarding the value of a property, please contact us for a free consultation.
3 Beds
2 Baths
1,656 SqFt
SOLD DATE : 12/13/2024
Key Details
Sold Price $305,000
Property Type Single Family Home
Sub Type Detached
Listing Status Sold
Purchase Type For Sale
Square Footage 1,656 sqft
Price per Sqft $184
Subdivision Toughkenamon
MLS Listing ID PACT2072958
Sold Date 12/13/24
Style Farmhouse/National Folk
Bedrooms 3
Full Baths 1
Half Baths 1
HOA Y/N N
Abv Grd Liv Area 1,656
Originating Board BRIGHT
Year Built 1900
Annual Tax Amount $3,690
Tax Year 2024
Lot Size 0.626 Acres
Acres 0.63
Lot Dimensions 0.00 x 0.00
Property Description
Buyer financing fell through so Back on the Market! Schedule showing for this charming 3 bedroom 1 1/2 bath home built in 1900 with an addition added in the 1950's. This home contains a bright renovated eat-in kitchen and new flooring in the living room with nice wide window sills. There is a curved stairway leading upstairs to 2 additional bedrooms and a walk through space that could make a great study room . A 1/2 bathroom is upstairs and a second set of stairs leading back to the main level. Remove the slightly worn upstairs carpets to expose the original wood floors. The main floor has a bedroom and also a full bath which contains the laundry room. This home has newer windows, a newer roof, and gutter guards. The nice sized detached garage has a dirt floor and is currently used for storage. Enjoy the sitting on the deck while admiring the inviting setting of this historical homes. Schedule your showing today to make it yours!
Location
State PA
County Chester
Area New Garden Twp (10360)
Zoning RESIDENTIAL
Rooms
Other Rooms Living Room, Bedroom 2, Bedroom 3, Kitchen, Bedroom 1, Laundry, Bonus Room, Half Bath
Basement Interior Access, Rough Bath Plumb, Sump Pump, Unfinished
Main Level Bedrooms 1
Interior
Interior Features Additional Stairway, Attic, Ceiling Fan(s), Kitchen - Eat-In
Hot Water Electric
Heating Hot Water
Cooling Window Unit(s)
Equipment Cooktop, Dishwasher, Exhaust Fan, Freezer, Refrigerator
Furnishings No
Fireplace N
Window Features Replacement
Appliance Cooktop, Dishwasher, Exhaust Fan, Freezer, Refrigerator
Heat Source Oil
Laundry Main Floor
Exterior
Exterior Feature Deck(s)
Parking Features Garage - Front Entry
Garage Spaces 10.0
Fence Wood
Utilities Available Water Available, Sewer Available
Water Access N
Roof Type Asphalt
Accessibility None
Porch Deck(s)
Total Parking Spaces 10
Garage Y
Building
Lot Description Backs to Trees, Not In Development
Story 2
Foundation Stone, Crawl Space
Sewer Public Sewer
Water Public
Architectural Style Farmhouse/National Folk
Level or Stories 2
Additional Building Above Grade, Below Grade
New Construction N
Schools
School District Kennett Consolidated
Others
Senior Community No
Tax ID 60-01 -0033.0100
Ownership Fee Simple
SqFt Source Assessor
Acceptable Financing Cash, Conventional
Listing Terms Cash, Conventional
Financing Cash,Conventional
Special Listing Condition Standard
Read Less Info
Want to know what your home might be worth? Contact us for a FREE valuation!

Our team is ready to help you sell your home for the highest possible price ASAP

Bought with Luis F Benites-Figueroa • Keller Williams Real Estate -Exton
"My job is to find and attract mastery-based agents to the office, protect the culture, and make sure everyone is happy! "






