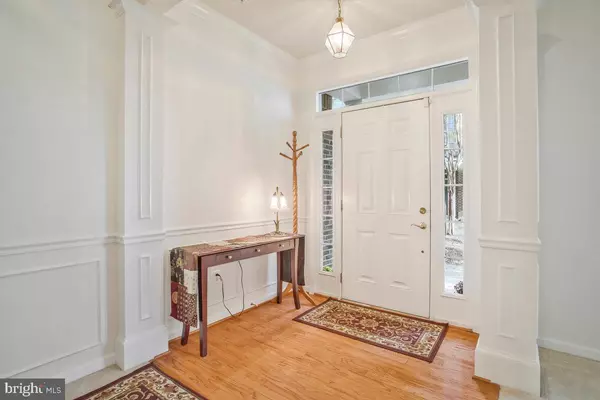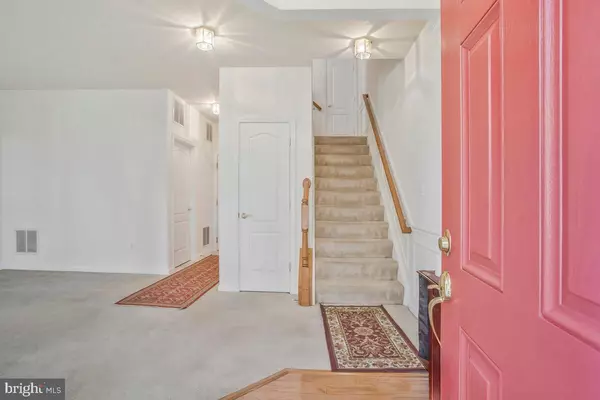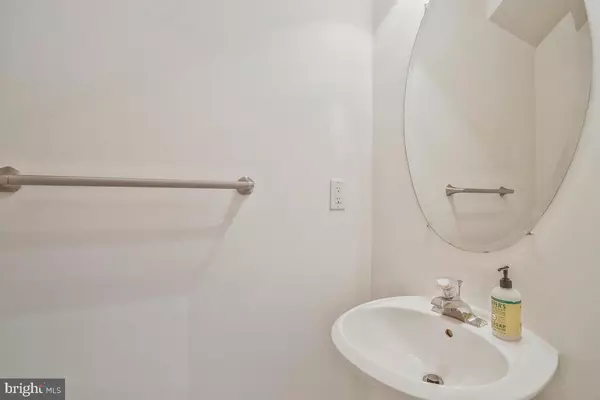$648,000
$648,000
For more information regarding the value of a property, please contact us for a free consultation.
3 Beds
4 Baths
2,012 SqFt
SOLD DATE : 12/09/2024
Key Details
Sold Price $648,000
Property Type Townhouse
Sub Type End of Row/Townhouse
Listing Status Sold
Purchase Type For Sale
Square Footage 2,012 sqft
Price per Sqft $322
Subdivision Belvedere Glen
MLS Listing ID MDMC2155906
Sold Date 12/09/24
Style Contemporary
Bedrooms 3
Full Baths 2
Half Baths 2
HOA Fees $117/qua
HOA Y/N Y
Abv Grd Liv Area 2,012
Originating Board BRIGHT
Year Built 2002
Annual Tax Amount $7,391
Tax Year 2024
Lot Size 1,550 Sqft
Acres 0.04
Property Description
Welcome to Forest Glen, where historic charm meets modern living! This generously sized townhome offers three levels of living space, featuring a spacious open floor plan, gleaming hardwood floors, a cook's kitchen with eat-in table space and potential for TV room - plus a two-car garage with built-in storage. Entertain guests in the expansive living and dining areas or retreat to your balcony off the kitchen. A couple blocks to the Forest Glen Metro Station on the Red Line and easy access to major roads, including Georgia Avenue and the Capital Beltway (I-495). Add to it lovingly-maintained common areas and green spaces, along with nearby parks like Sligo Creek Park offering trails, playgrounds, and picnic areas. Indulge in the vibrant local scene with shopping, dining, and entertainment options in downtown Silver Spring and Wheaton, all just minutes away. Experience the best of both worlds with the serene suburban atmosphere of Forest Glen combined with the amenities and conveniences of city living. This exceptional townhome is ready to welcome you home.
Location
State MD
County Montgomery
Zoning RT12.
Direction North
Interior
Interior Features Bathroom - Soaking Tub, Bathroom - Tub Shower, Breakfast Area, Carpet, Combination Dining/Living, Dining Area, Floor Plan - Traditional, Kitchen - Eat-In, Kitchen - Table Space, Pantry, Recessed Lighting, Walk-in Closet(s), Window Treatments
Hot Water Natural Gas
Heating Heat Pump(s)
Cooling Central A/C
Fireplaces Number 1
Fireplaces Type Fireplace - Glass Doors, Gas/Propane
Fireplace Y
Heat Source Natural Gas
Laundry Upper Floor
Exterior
Exterior Feature Balcony
Parking Features Garage - Rear Entry, Additional Storage Area
Garage Spaces 2.0
Water Access N
Accessibility None
Porch Balcony
Attached Garage 2
Total Parking Spaces 2
Garage Y
Building
Story 3
Foundation Slab
Sewer Public Sewer
Water Community, Public
Architectural Style Contemporary
Level or Stories 3
Additional Building Above Grade, Below Grade
Structure Type Dry Wall,9'+ Ceilings
New Construction N
Schools
School District Montgomery County Public Schools
Others
Pets Allowed Y
Senior Community No
Tax ID 161303342983
Ownership Fee Simple
SqFt Source Assessor
Horse Property N
Special Listing Condition Standard, Third Party Approval
Pets Allowed No Pet Restrictions
Read Less Info
Want to know what your home might be worth? Contact us for a FREE valuation!

Our team is ready to help you sell your home for the highest possible price ASAP

Bought with Lauren J Gagne • KW Metro Center

"My job is to find and attract mastery-based agents to the office, protect the culture, and make sure everyone is happy! "






