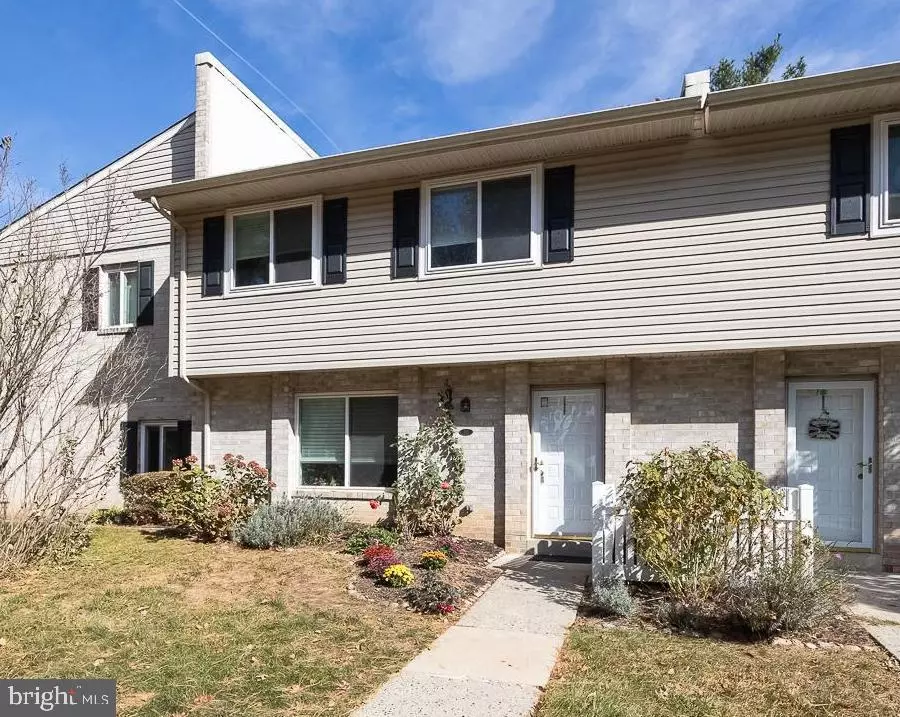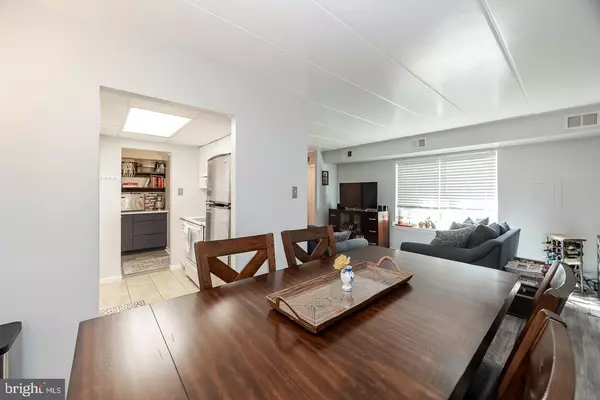$270,000
$259,900
3.9%For more information regarding the value of a property, please contact us for a free consultation.
2 Beds
2 Baths
1,100 SqFt
SOLD DATE : 12/09/2024
Key Details
Sold Price $270,000
Property Type Condo
Sub Type Condo/Co-op
Listing Status Sold
Purchase Type For Sale
Square Footage 1,100 sqft
Price per Sqft $245
Subdivision Village Walk
MLS Listing ID PACT2085956
Sold Date 12/09/24
Style Traditional
Bedrooms 2
Full Baths 1
Half Baths 1
Condo Fees $270/mo
HOA Y/N N
Abv Grd Liv Area 1,100
Originating Board BRIGHT
Year Built 1983
Annual Tax Amount $2,387
Tax Year 2023
Lot Dimensions 0.00 x 0.00
Property Description
Welcome to 111 Village Walk, where maintenance-free living meets modern charm in the highly sought-after Village Walk community in the Downingtown School District! This beautifully updated townhome showcases luxury vinyl plank flooring throughout, creating a cohesive and polished look. Step into the bright and inviting living room, which seamlessly flows into the dining area, perfect for hosting. The galley-style kitchen boasts crisp white cabinets, coordinating appliances, and a decorative backsplash. A convenient storage nook across from the kitchen is complete with custom cabinetry and a quartz countertop, adding both style and functionality. The first-floor powder room has been completely renovated with new tile flooring, a modern vanity, stylish lighting, and a new commode. Upstairs, you’ll find two generously sized bedrooms sharing a central bathroom that features a tile-surround shower with tub, a contemporary vanity, and an eye-catching accent wall. In the warmer months, enjoy a short walk to the community pool, adding to the long list of amenities this vibrant neighborhood offers. Situated in a prime location near Route 100, the Turnpike, and you'll have access to abundant shopping, dining, and conveniences. Don’t miss out on this incredible opportunity for comfortable, low-maintenance living!
Location
State PA
County Chester
Area Uwchlan Twp (10333)
Zoning RESIDENTIAL
Rooms
Other Rooms Living Room, Dining Room, Primary Bedroom, Kitchen, Bedroom 1
Interior
Hot Water Electric
Heating Heat Pump(s)
Cooling Central A/C
Flooring Partially Carpeted, Luxury Vinyl Plank
Equipment Range Hood, Refrigerator, Washer, Dryer, Dishwasher
Fireplace N
Appliance Range Hood, Refrigerator, Washer, Dryer, Dishwasher
Heat Source Electric
Laundry Upper Floor
Exterior
Garage Spaces 2.0
Utilities Available Cable TV
Amenities Available Swimming Pool
Water Access N
Accessibility None
Total Parking Spaces 2
Garage N
Building
Story 2
Foundation Slab
Sewer Public Sewer
Water Public
Architectural Style Traditional
Level or Stories 2
Additional Building Above Grade, Below Grade
New Construction N
Schools
Elementary Schools Lionville
Middle Schools Lionville
School District Downingtown Area
Others
Pets Allowed Y
HOA Fee Include Common Area Maintenance,Ext Bldg Maint,Lawn Maintenance,Snow Removal,Trash,Water,Parking Fee,Pool(s)
Senior Community No
Tax ID 33-04H-0211
Ownership Condominium
Acceptable Financing Conventional, Cash, FHA, VA
Listing Terms Conventional, Cash, FHA, VA
Financing Conventional,Cash,FHA,VA
Special Listing Condition Standard
Pets Allowed Cats OK, Dogs OK, Case by Case Basis
Read Less Info
Want to know what your home might be worth? Contact us for a FREE valuation!

Our team is ready to help you sell your home for the highest possible price ASAP

Bought with Nicole J Gallo • EXP Realty, LLC

"My job is to find and attract mastery-based agents to the office, protect the culture, and make sure everyone is happy! "






