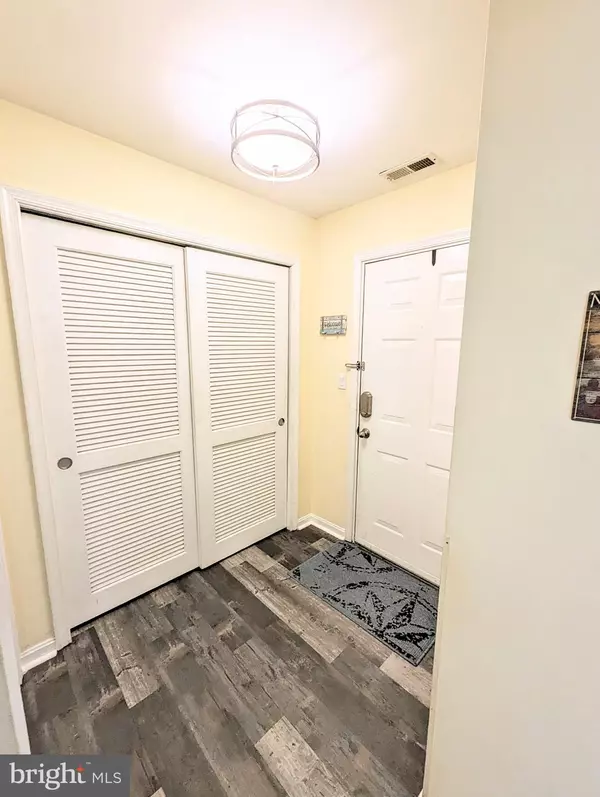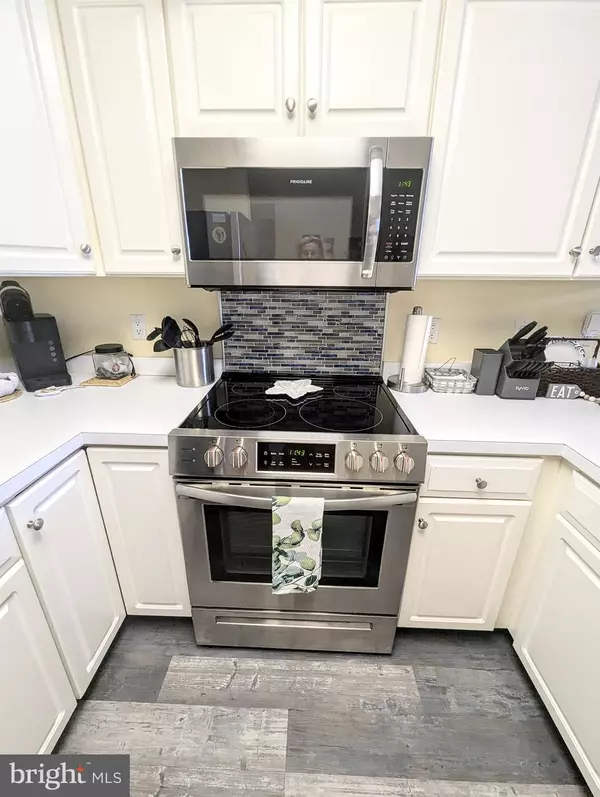$344,000
$395,000
12.9%For more information regarding the value of a property, please contact us for a free consultation.
2 Beds
2 Baths
1,045 SqFt
SOLD DATE : 12/06/2024
Key Details
Sold Price $344,000
Property Type Condo
Sub Type Condo/Co-op
Listing Status Sold
Purchase Type For Sale
Square Footage 1,045 sqft
Price per Sqft $329
Subdivision Equestrian Shores
MLS Listing ID MDWO2023376
Sold Date 12/06/24
Style Other
Bedrooms 2
Full Baths 2
Condo Fees $1,214/qua
HOA Y/N N
Abv Grd Liv Area 1,045
Originating Board BRIGHT
Year Built 1993
Annual Tax Amount $3,471
Tax Year 2024
Lot Dimensions 0.00 x 0.00
Property Description
LOCATION, LOCATION, LOCATION! RIGHT ACROSS THE STREET FROM COMMUNITY FITNESS AND INDOOR SWIM/COMMUNITY CENTER in Heron Harbour! This two bedroom two bath in Baywatch I boasts tons of amenities... fitness center, pools, tennis courts, bird sanctuary and even watching the fireworks from 125th ST. in Northside park from the comfort of your private deck. This 1045 sq, ft. unit is being sold fully furnished and sleeps 6 people including a sleep sofa in the living room. Pets are allowed for unit owners only. The open floor plan with updated LVP flooring features a fully equipped kitchen, dinning area and living room with ceiling fan and free standing fireplace console, sleep sofa with updated matress and cover, wall mounted TV, and sliders leading to the 26 x 8 Duradeck covered deck for outside entertaining with a table, chairs, and lounging area. The primary bedroom has sliders opening to the deck, king size bed, ceiling fan, TV mounted on the wall, fireplace console,large walk in closet, a double sink vanity, private bath with separate toilet,shower and tub. The second bedroom features two twin size bunk beds and blinds and darkening shade. The second bath includes a tub/shower combo off the kitchen. The laundry room has a all in one washer dryer, hwh, and HVAC. Only in this community will you find the amenities that Heron Harbour Isle offers right across from your unit! It includes an indoor heated pool, a large out door pool, a toddler pool, lap pool, and shuffleboard with bathrooms adjesent to both. Inside the amenities building is an exercise room off the large lounge which includes a lending library and TV. There is a sauna and bathrooms with showers to complete the first level. A Large meeting room is on the upper level. Two HarTru tennis courts are next to the amenities building. Currently no assessments and reasonable condo fees of 1214.00 quarterly ( 404.66 a month) , All of this within WALKING distance to the beach, restaurants, CVS, Northside Park, Food Lion Shopping Center and shops. Make an appointment today!
Location
State MD
County Worcester
Area Bayside Interior (83)
Zoning R-2
Rooms
Main Level Bedrooms 2
Interior
Interior Features Combination Kitchen/Dining, Entry Level Bedroom, Primary Bath(s), Window Treatments, Flat, Bathroom - Tub Shower, Breakfast Area, Ceiling Fan(s), Combination Dining/Living, Dining Area, Family Room Off Kitchen, Floor Plan - Open, Kitchen - Island, Walk-in Closet(s)
Hot Water 60+ Gallon Tank
Heating Forced Air
Cooling Central A/C
Flooring Luxury Vinyl Plank, Tile/Brick
Equipment Dishwasher, Disposal, Oven/Range - Electric, Refrigerator, Dryer - Front Loading, Washer - Front Loading, Water Heater, Built-In Microwave, Exhaust Fan
Furnishings Yes
Fireplace N
Appliance Dishwasher, Disposal, Oven/Range - Electric, Refrigerator, Dryer - Front Loading, Washer - Front Loading, Water Heater, Built-In Microwave, Exhaust Fan
Heat Source Central
Exterior
Exterior Feature Deck(s)
Utilities Available Cable TV Available
Amenities Available Community Center, Exercise Room, Meeting Room, Pool - Indoor, Pool - Outdoor, Tennis Courts, Sauna
Water Access N
Roof Type Shingle
Accessibility None
Porch Deck(s)
Road Frontage Public
Garage N
Building
Story 1
Unit Features Garden 1 - 4 Floors
Foundation Block
Sewer Public Sewer
Water Public
Architectural Style Other
Level or Stories 1
Additional Building Above Grade, Below Grade
New Construction N
Schools
High Schools Stephen Decatur
School District Worcester County Public Schools
Others
Pets Allowed Y
HOA Fee Include Lawn Maintenance,Management,Insurance,Pool(s),Recreation Facility,Snow Removal,Trash
Senior Community No
Tax ID 2410353009
Ownership Condominium
Special Listing Condition Standard
Pets Allowed No Pet Restrictions
Read Less Info
Want to know what your home might be worth? Contact us for a FREE valuation!

Our team is ready to help you sell your home for the highest possible price ASAP

Bought with Anthony Golden • Berkshire Hathaway HomeServices PenFed Realty

"My job is to find and attract mastery-based agents to the office, protect the culture, and make sure everyone is happy! "






