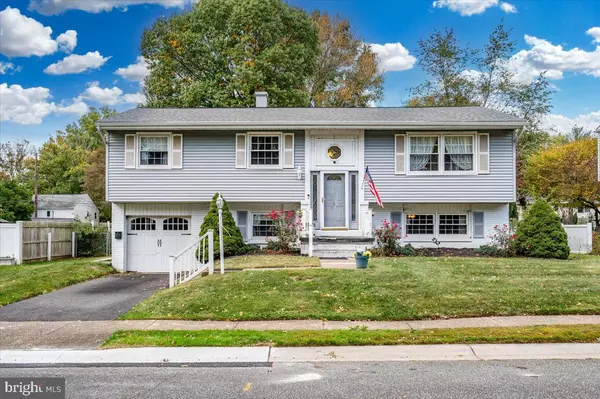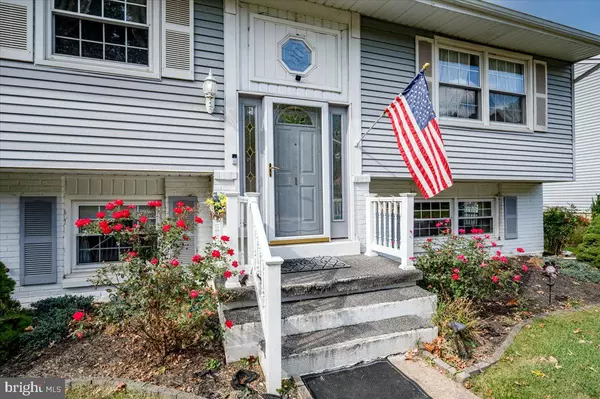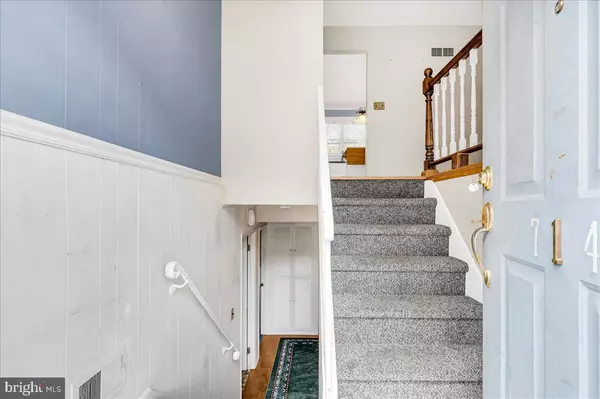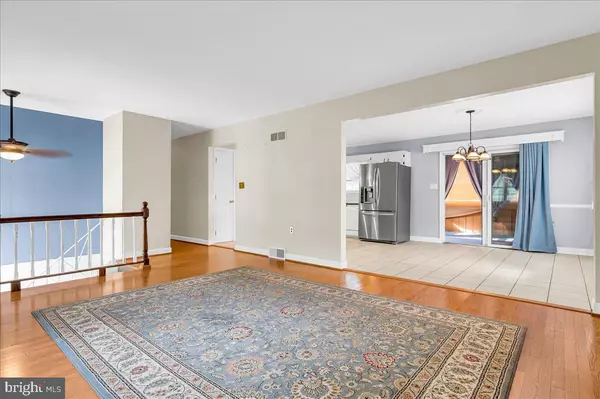$415,000
$425,000
2.4%For more information regarding the value of a property, please contact us for a free consultation.
4 Beds
2 Baths
1,950 SqFt
SOLD DATE : 12/04/2024
Key Details
Sold Price $415,000
Property Type Single Family Home
Sub Type Detached
Listing Status Sold
Purchase Type For Sale
Square Footage 1,950 sqft
Price per Sqft $212
Subdivision Nottingham Green
MLS Listing ID DENC2070226
Sold Date 12/04/24
Style Bi-level
Bedrooms 4
Full Baths 2
HOA Y/N N
Abv Grd Liv Area 1,191
Originating Board BRIGHT
Year Built 1959
Annual Tax Amount $788
Tax Year 2022
Lot Size 9,148 Sqft
Acres 0.21
Lot Dimensions 75.00 x 120.00
Property Description
Welcome to 714 Bent Lane in the Newark Delaware community of Nottingham Green. This 4-bedroom, 2-full bath home on a spacious lot is located close to the University of Delaware and local shopping and other amenities, plus it's not too far from major highway access but far away enough to be peaceful. The house features a newer roof (2020) with a 45 year warranty, newer appliances (Frigidaire gas range with convection cooking plus it's an air fryer and is self-cleaning; LG Refrigerator with ice and water in the door; Maytag dryer and an LG Washer) plus there's a dishwasher, an under-cabinet radio and cd player in the kitchen and the windows are replacement windows. Hardwood flooring is present upstairs, some of it under area rugs, and tile flooring is in the kitchen and dining room. The dining area leads via sliding glass doors to the screened-in porch which overlooks the back yard. There you'll find room for lots of back yard activities and a shed where you can store the toys! There is also storage outside under the house near the garage and the house has access to the lower level from the back yard.
The Seller would prefer an "as is" sale.
Location
State DE
County New Castle
Area Newark/Glasgow (30905)
Zoning 18RS
Rooms
Other Rooms Living Room, Dining Room, Primary Bedroom, Bedroom 2, Bedroom 3, Bedroom 4, Kitchen, Family Room, Laundry, Bathroom 1, Bathroom 2
Basement Fully Finished
Interior
Interior Features Bathroom - Stall Shower, Bathroom - Tub Shower, Carpet, Ceiling Fan(s), Chair Railings, Combination Kitchen/Dining, Floor Plan - Traditional, Kitchen - Island, Pantry, Upgraded Countertops, Wood Floors
Hot Water Natural Gas
Heating Forced Air
Cooling Central A/C
Flooring Hardwood, Tile/Brick, Other
Equipment Dryer, Exhaust Fan, Oven - Self Cleaning, Oven/Range - Gas, Refrigerator, Stove, Washer, Water Heater
Fireplace N
Window Features Double Pane,Replacement
Appliance Dryer, Exhaust Fan, Oven - Self Cleaning, Oven/Range - Gas, Refrigerator, Stove, Washer, Water Heater
Heat Source Natural Gas
Laundry Lower Floor
Exterior
Parking Features Garage - Front Entry, Inside Access
Garage Spaces 3.0
Water Access N
Accessibility None
Attached Garage 1
Total Parking Spaces 3
Garage Y
Building
Story 2
Foundation Slab
Sewer Public Sewer
Water Public
Architectural Style Bi-level
Level or Stories 2
Additional Building Above Grade, Below Grade
New Construction N
Schools
School District Christina
Others
Senior Community No
Tax ID 18-018.00-319
Ownership Fee Simple
SqFt Source Assessor
Special Listing Condition Standard
Read Less Info
Want to know what your home might be worth? Contact us for a FREE valuation!

Our team is ready to help you sell your home for the highest possible price ASAP

Bought with Matthew Paul Sandy • RE/MAX Associates-Hockessin

"My job is to find and attract mastery-based agents to the office, protect the culture, and make sure everyone is happy! "






