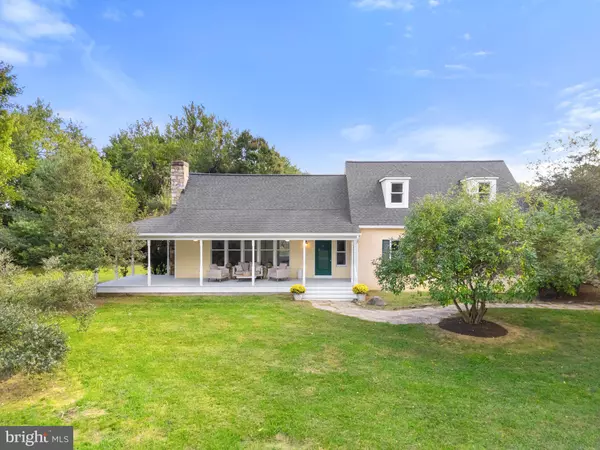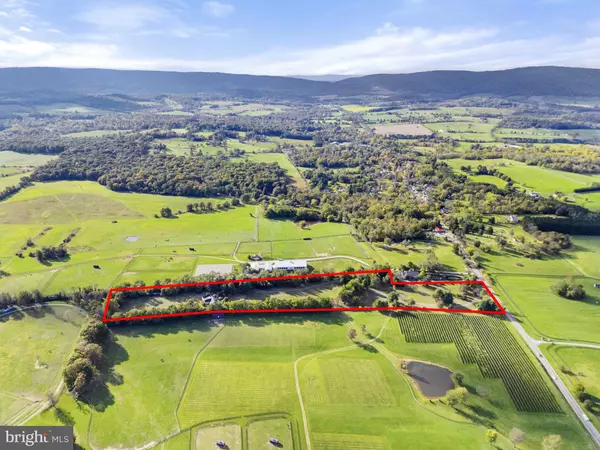$1,295,000
$1,295,000
For more information regarding the value of a property, please contact us for a free consultation.
3 Beds
3 Baths
3,183 SqFt
SOLD DATE : 12/03/2024
Key Details
Sold Price $1,295,000
Property Type Single Family Home
Sub Type Detached
Listing Status Sold
Purchase Type For Sale
Square Footage 3,183 sqft
Price per Sqft $406
Subdivision None Available
MLS Listing ID VAFQ2013536
Sold Date 12/03/24
Style Cape Cod
Bedrooms 3
Full Baths 3
HOA Y/N N
Abv Grd Liv Area 3,183
Originating Board BRIGHT
Year Built 1997
Annual Tax Amount $8,751
Tax Year 2022
Lot Size 13.187 Acres
Acres 13.19
Property Description
Not often does a small farm come available on 13+ acres tucked between large farms in conservation easement in the Middleburg-Upperville area. Situated just East of the charming village of Upperville this property is conveniently located along Route 50 it is only a short drive to Middleburg. Follow the meandering driveway back to where the home is privately sited on the back third of the mostly open parcel. Built in 1989, this Cape Cod style home has undergone significant renovations and features 3 bedrooms and 3 full baths - two bedrooms on the main level. A stone walkway from the gravel parking area welcomes friends and family up onto the newly rebuilt covered front porch. Step inside to a foyer with the formal living room on the left with a fireplace surrounded by built-in bookshelves. The house has been freshly painted inside and the hardwood floors newly refinished. Walk straight back into the sunroom/dining room with ceramic tile flooring, two walls of windows flooding the room with light and a side covered porch. To the right off the foyer is a hallway to the home office and the primary bedroom with an ensuite full bath and large walk-in closet. From the sunroom step into the spacious Family Room with cathedral ceiling anchored by a floor to ceiling stone fireplace. Exposed beams, built-ins and three sets of glass doors let in plenty of natural light. At one end of the family room is the kitchen with all new stainless appliances - refrigerator, stove, built-in microwave and dishwasher. A hallway off the family room leads past the laundry and the 2nd guest bedroom with a full bath . At the end of the back hall is a doorway to the oversized 2-car attached garage with attic storage above. A door off the kitchen leads down to a large unfinished basement with the utilities and plenty of storage space. A stairway from the front hall leads up to the upper level 3rd guest bedroom suite with a full bath and finished landing with built-in bookshelves. At the other end of the landing is a door to a large attic with over 735 square feet of unfinished space. Off the family room are two special areas outside – a stone courtyard with a bench along with a small, landscaped frog pond. There is a small equipment shed in the back of the house, a gazebo that covers an old cistern and a small pond. Major upgrades within the last 6 months include a new roof, new gutters, new front and side covered porches, new kitchen appliances, Starlink internet installed, chimneys cleaned, new crawl space insulation and vapor barrier, septic system inspected and pumped and all the pastures cleared. Be sure to watch the video. Furnace and hot water heater installed in 2021. The property does allow for one more smaller residential building to be built on the property. Located in the Piedmont Hunt territory. Only 10 minutes to Middleburg and 50 minutes to Dulles International Airport. Don’t miss!
Location
State VA
County Fauquier
Zoning RA
Direction North
Rooms
Other Rooms Living Room, Primary Bedroom, Bedroom 2, Kitchen, Family Room, Foyer, Bedroom 1, Sun/Florida Room, Office, Attic
Basement Unfinished, Interior Access, Sump Pump, Space For Rooms
Main Level Bedrooms 2
Interior
Interior Features Breakfast Area, Primary Bath(s), Attic, Attic/House Fan, Bathroom - Tub Shower, Built-Ins, Ceiling Fan(s), Entry Level Bedroom, Exposed Beams, Family Room Off Kitchen, Floor Plan - Traditional, Recessed Lighting, Store/Office, Walk-in Closet(s), Wet/Dry Bar, Wood Floors
Hot Water Electric
Heating Heat Pump(s)
Cooling Central A/C
Flooring Wood, Ceramic Tile
Fireplaces Number 2
Fireplaces Type Mantel(s), Brick
Equipment Dishwasher, Disposal, Dryer, Refrigerator, Washer, Water Heater, Built-In Microwave, Extra Refrigerator/Freezer, Stainless Steel Appliances, Stove, Energy Efficient Appliances, Exhaust Fan, Range Hood
Furnishings No
Fireplace Y
Window Features Double Hung,Insulated,Sliding,Screens
Appliance Dishwasher, Disposal, Dryer, Refrigerator, Washer, Water Heater, Built-In Microwave, Extra Refrigerator/Freezer, Stainless Steel Appliances, Stove, Energy Efficient Appliances, Exhaust Fan, Range Hood
Heat Source Propane - Owned
Laundry Main Floor, Dryer In Unit, Washer In Unit
Exterior
Exterior Feature Porch(es), Wrap Around, Terrace
Parking Features Garage - Side Entry, Inside Access, Additional Storage Area
Garage Spaces 6.0
Fence Partially
Utilities Available Electric Available, Water Available, Sewer Available
Water Access N
View Garden/Lawn, Pasture, Trees/Woods
Roof Type Asphalt
Accessibility None
Porch Porch(es), Wrap Around, Terrace
Road Frontage Private, State
Attached Garage 2
Total Parking Spaces 6
Garage Y
Building
Lot Description Private, Cleared, Front Yard, Level, No Thru Street, Not In Development, Rear Yard, Secluded
Story 1.5
Foundation Concrete Perimeter
Sewer Septic > # of BR
Water Well
Architectural Style Cape Cod
Level or Stories 1.5
Additional Building Above Grade, Below Grade
Structure Type Cathedral Ceilings,Beamed Ceilings,Dry Wall
New Construction N
Schools
Elementary Schools Claude Thompson
Middle Schools Marshall
High Schools Fauquier
School District Fauquier County Public Schools
Others
Pets Allowed Y
Senior Community No
Tax ID 6064-13-7508
Ownership Fee Simple
SqFt Source Assessor
Acceptable Financing Conventional, Cash
Horse Property Y
Horse Feature Horses Allowed
Listing Terms Conventional, Cash
Financing Conventional,Cash
Special Listing Condition Standard
Pets Allowed No Pet Restrictions
Read Less Info
Want to know what your home might be worth? Contact us for a FREE valuation!

Our team is ready to help you sell your home for the highest possible price ASAP

Bought with Carol Kennedy • EXP Realty, LLC

"My job is to find and attract mastery-based agents to the office, protect the culture, and make sure everyone is happy! "






