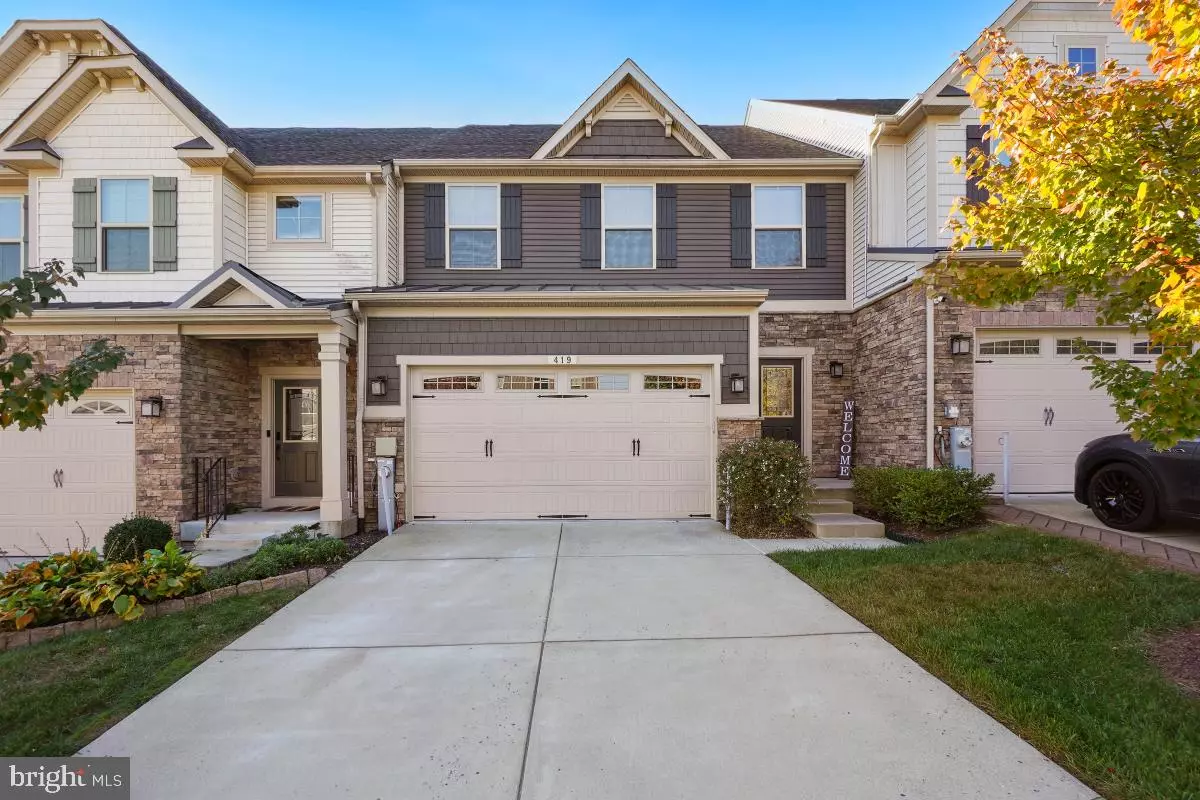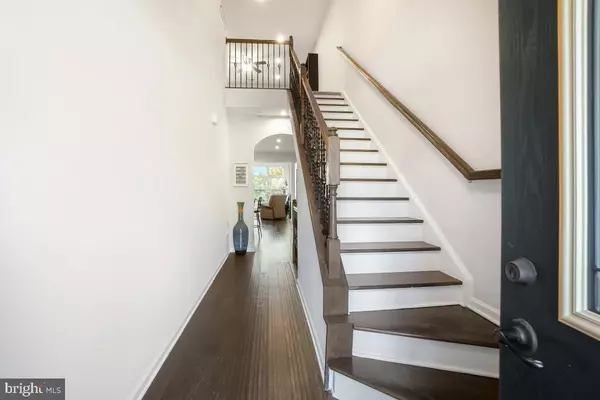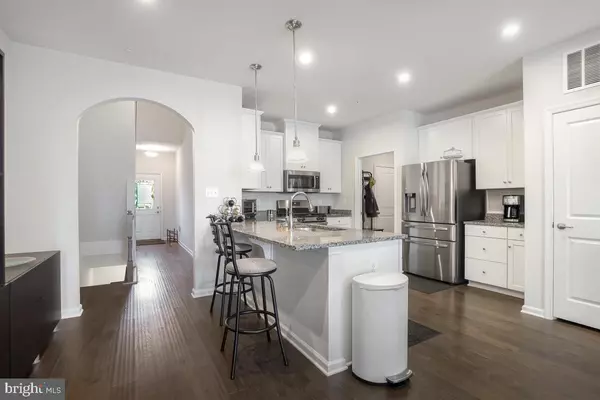$615,000
$615,000
For more information regarding the value of a property, please contact us for a free consultation.
3 Beds
4 Baths
3,348 SqFt
SOLD DATE : 12/03/2024
Key Details
Sold Price $615,000
Property Type Townhouse
Sub Type Interior Row/Townhouse
Listing Status Sold
Purchase Type For Sale
Square Footage 3,348 sqft
Price per Sqft $183
Subdivision Pondview
MLS Listing ID MDAA2097596
Sold Date 12/03/24
Style Villa
Bedrooms 3
Full Baths 3
Half Baths 1
HOA Fees $130/mo
HOA Y/N Y
Abv Grd Liv Area 2,388
Originating Board BRIGHT
Year Built 2018
Annual Tax Amount $5,834
Tax Year 2024
Lot Size 2,940 Sqft
Acres 0.07
Property Description
Welcome Home! Nestled on a cul-de-sac within the amenity filled Pondview Community, this spacious villa offers the perfect space for everyone and is just a few years young. The main level boasts a primary suite, a well-appointed kitchen with abundant counter space, cabinets, and a pantry, as well as a convenient main level laundry room, powder room with access to the two-car garage. Upstairs, you'll find two additional bedrooms, a full bath, and a versatile home office or hobby space. The expansive loft filled with natural light, is perfect for a family room or playroom. The lower level is designed for fun and relaxation, featuring a recreation room perfect for hosting game nights with a pool/tennis table or cheering on your favorite team, complete with a full bath and ample storage. Don’t miss the backyard featuring a custom patio, privacy fence and easy access to the community clubhouse. Pondview Community offers an array of amenities, including a clubhouse with a well equipped fitness center, a swimming pool, outdoor seating around the fire pits, tables and grills. Your furry friends will love the dog park with its agility course while the playground and pavilion overlooking the pond provide endless enjoyment for all ages. Will it snow this winter? Let's hope so - the community has a sledding hill. This villa is more than a home; it's a lifestyle. Don't miss the opportunity to make it yours before the holidays!
Location
State MD
County Anne Arundel
Zoning R5
Rooms
Other Rooms Living Room, Dining Room, Primary Bedroom, Bedroom 2, Kitchen, Den, Foyer, Bedroom 1, 2nd Stry Fam Ovrlk, Mud Room, Recreation Room, Primary Bathroom, Full Bath, Half Bath
Basement Connecting Stairway, Daylight, Partial, Fully Finished
Main Level Bedrooms 1
Interior
Interior Features Dining Area, Entry Level Bedroom, Kitchen - Eat-In, Kitchen - Gourmet, Combination Kitchen/Dining, Kitchen - Table Space, Primary Bath(s), Recessed Lighting, Upgraded Countertops, Wood Floors, Carpet, Ceiling Fan(s)
Hot Water Natural Gas, Tankless
Heating Forced Air
Cooling Central A/C, Ceiling Fan(s)
Flooring Carpet, Hardwood, Other
Equipment Washer, Dryer, Built-In Microwave, Dishwasher, Disposal, Refrigerator, Icemaker, Oven/Range - Gas, Exhaust Fan, Stainless Steel Appliances
Furnishings No
Fireplace N
Window Features Screens
Appliance Washer, Dryer, Built-In Microwave, Dishwasher, Disposal, Refrigerator, Icemaker, Oven/Range - Gas, Exhaust Fan, Stainless Steel Appliances
Heat Source Natural Gas
Exterior
Parking Features Garage Door Opener, Garage - Front Entry, Inside Access
Garage Spaces 2.0
Fence Rear
Utilities Available Natural Gas Available
Amenities Available Common Grounds, Community Center, Pool - Outdoor, Fitness Center, Tot Lots/Playground
Water Access N
Accessibility None
Attached Garage 2
Total Parking Spaces 2
Garage Y
Building
Lot Description Landscaping
Story 3
Foundation Concrete Perimeter
Sewer Public Sewer
Water Public
Architectural Style Villa
Level or Stories 3
Additional Building Above Grade, Below Grade
Structure Type 2 Story Ceilings,Vaulted Ceilings
New Construction N
Schools
School District Anne Arundel County Public Schools
Others
HOA Fee Include Lawn Maintenance
Senior Community No
Tax ID 020398090246256
Ownership Fee Simple
SqFt Source Assessor
Security Features Smoke Detector
Special Listing Condition Standard
Read Less Info
Want to know what your home might be worth? Contact us for a FREE valuation!

Our team is ready to help you sell your home for the highest possible price ASAP

Bought with Sherri Renee Spriggs • Redfin Corp

"My job is to find and attract mastery-based agents to the office, protect the culture, and make sure everyone is happy! "






