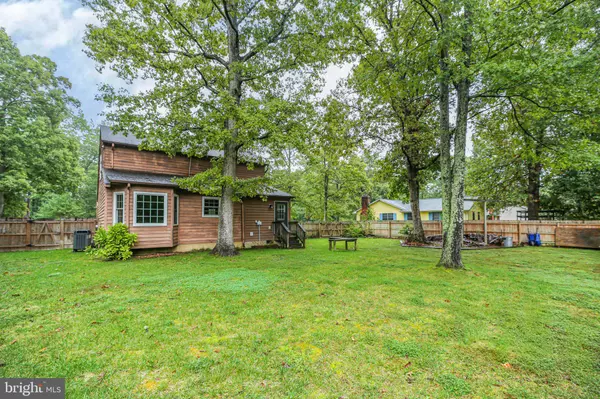$395,000
$395,000
For more information regarding the value of a property, please contact us for a free consultation.
4 Beds
2 Baths
1,680 SqFt
SOLD DATE : 11/27/2024
Key Details
Sold Price $395,000
Property Type Single Family Home
Sub Type Detached
Listing Status Sold
Purchase Type For Sale
Square Footage 1,680 sqft
Price per Sqft $235
Subdivision Mill Garden South
MLS Listing ID VASP2028124
Sold Date 11/27/24
Style Colonial
Bedrooms 4
Full Baths 2
HOA Y/N N
Abv Grd Liv Area 1,680
Originating Board BRIGHT
Year Built 1980
Annual Tax Amount $2,340
Tax Year 2024
Lot Size 10,828 Sqft
Acres 0.25
Property Description
Nestled in the desirable Mill Garden South neighborhood, this charming Colonial sits on a spacious and level quarter-acre lot, offering both privacy and convenience. The fully fenced backyard is perfect for relaxation or entertaining, while off-street parking accommodates up to 4 cars. Inside, this 4-bedroom, 2-bath home blends classic charm with modern updates. The first floor features a cozy family room with a wood-burning stove that flows seamlessly into a stylish kitchen. Here you'll find custom cabinetry with soft-close drawers, granite countertops, sleek stainless-steel appliances, exposed brick, and a tile backsplash. The kitchen also boasts a bay window with a dining nook, bar seating at the counter, and a generous pantry. Off the kitchen, the mudroom includes a washer and dryer, a new hot water heater, additional storage and easy access to the backyard. The main-level primary suite offers a walk-in closet and private en-suite bathroom. Upstairs, three more bedrooms and a full bathroom enjoy great natural light, adding to the home’s inviting feel. Other features include dual-zone HVAC for year-round comfort and beautiful cypress wood siding that adds to its curb appeal. Location is key with this home – minutes from commuter rail, I-95, the new VA Hospital, schools, and shopping. As a bonus, the seller is offering a $6,000 credit towards the buyer’s closing costs, perfect for fresh paint or new carpeting to make it your own. This well-maintained home is ready for you to move in and start making memories. BRAND NEW ROOF INSTALLED OCTOBER 2024.
Location
State VA
County Spotsylvania
Zoning RU
Rooms
Other Rooms Primary Bedroom, Kitchen, Family Room, Breakfast Room, Mud Room, Bathroom 1
Main Level Bedrooms 1
Interior
Interior Features Combination Kitchen/Dining, Entry Level Bedroom, Floor Plan - Traditional, Kitchen - Table Space, Pantry, Walk-in Closet(s), Skylight(s), Upgraded Countertops, Ceiling Fan(s)
Hot Water Electric
Heating Heat Pump(s), Zoned
Cooling Central A/C, Zoned
Flooring Luxury Vinyl Plank, Carpet, Ceramic Tile
Fireplaces Number 1
Equipment Dishwasher, Disposal, Dryer, Washer, Refrigerator, Water Heater, Icemaker, Oven/Range - Electric
Fireplace Y
Window Features Vinyl Clad
Appliance Dishwasher, Disposal, Dryer, Washer, Refrigerator, Water Heater, Icemaker, Oven/Range - Electric
Heat Source Electric
Laundry Main Floor
Exterior
Garage Spaces 4.0
Fence Privacy, Rear
Water Access N
Roof Type Asphalt
Accessibility None
Total Parking Spaces 4
Garage N
Building
Lot Description Level
Story 2
Foundation Crawl Space
Sewer Public Sewer
Water Public
Architectural Style Colonial
Level or Stories 2
Additional Building Above Grade, Below Grade
Structure Type Beamed Ceilings
New Construction N
Schools
Elementary Schools Courtland
Middle Schools Spotsylvania
High Schools Courtland
School District Spotsylvania County Public Schools
Others
Senior Community No
Tax ID 35F1-91-
Ownership Fee Simple
SqFt Source Assessor
Acceptable Financing Cash, Conventional
Listing Terms Cash, Conventional
Financing Cash,Conventional
Special Listing Condition Standard
Read Less Info
Want to know what your home might be worth? Contact us for a FREE valuation!

Our team is ready to help you sell your home for the highest possible price ASAP

Bought with Cristina C Turner • Samson Properties

"My job is to find and attract mastery-based agents to the office, protect the culture, and make sure everyone is happy! "






