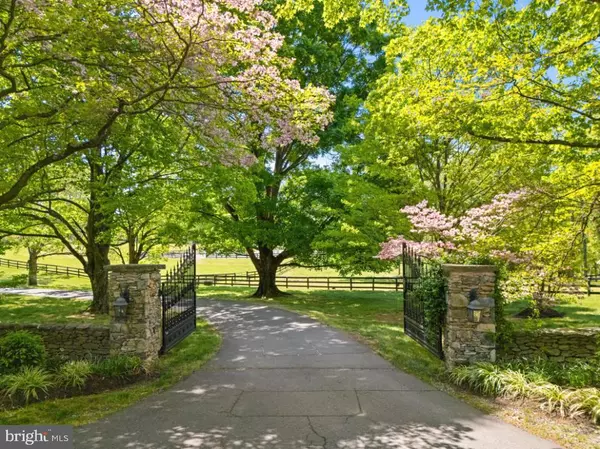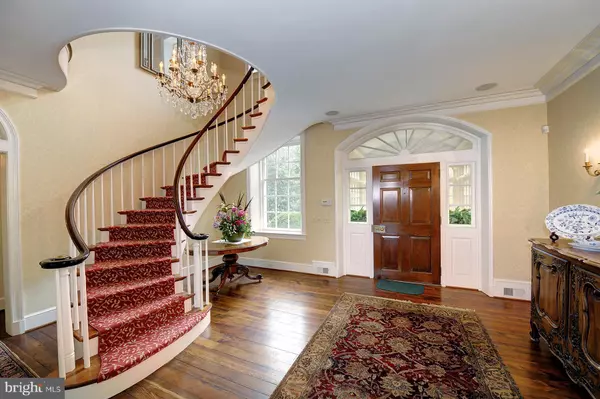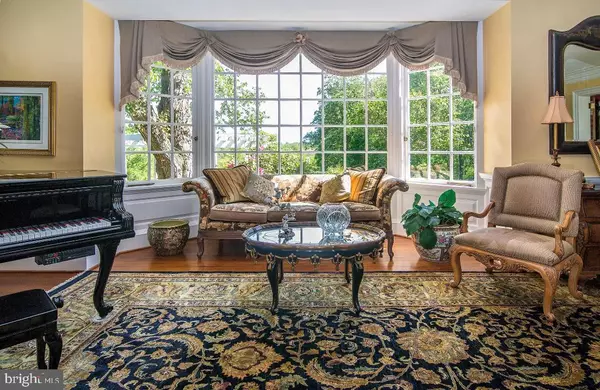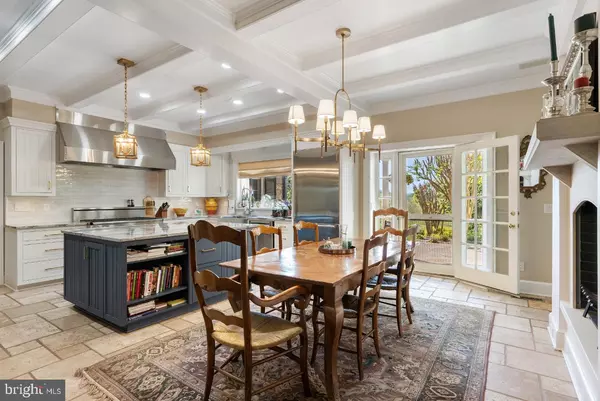$15,500,000
$9,500,000
63.2%For more information regarding the value of a property, please contact us for a free consultation.
7 Beds
8 Baths
10,629 SqFt
SOLD DATE : 11/25/2024
Key Details
Sold Price $15,500,000
Property Type Single Family Home
Sub Type Detached
Listing Status Sold
Purchase Type For Sale
Square Footage 10,629 sqft
Price per Sqft $1,458
Subdivision None Available
MLS Listing ID VALO2069998
Sold Date 11/25/24
Style Georgian
Bedrooms 7
Full Baths 6
Half Baths 2
HOA Y/N N
Abv Grd Liv Area 9,029
Originating Board BRIGHT
Year Built 1925
Annual Tax Amount $29,870
Tax Year 2024
Lot Size 325.270 Acres
Acres 325.27
Property Description
PLEASE NOTE: This sale included both parcels of BOLINVAR with a total of 325.27 Acres - The stone manor house with 100 acres and the adjacent 225.27 acre parcel with exceptional horse facilities
The stately gated entrance of Bolinvar opens to the gently winding drive which passes through an allee of Maple trees and then passes by the stone courtyard barn before arriving at the exquisite manor house.
Bolinvar’s stone manor house, ca. 1925, is a handsome 22 room home with grand rooms for entertaining as well as cozy spaces to curl up with a good book. It’s beautifully sited and designed for one to enjoy this estate’s privacy and views. Large bay windows open the formal living room and dining room to the magnificent views. A wonderful screened porch opens from the family room and overlooks the gardens and lawn. The kitchen features a charming breakfast room which opens out to a stone terrace. At the opposite end of the home there is a spacious sunroom with views, and which also leads to the lower-level den, tap room and wine cellar.
Beautifully maintained, some recent changes include the remodeled kitchen and butler’s pantry, the luxurious primary bedroom bath and closets, the sundeck, accessed from the primary bedroom suite, has a new deck and railing, and the private bath of the second bedroom suite has been beautifully expanded and remodeled.
This is an exceptional property with beautiful gardens, terraces, heated pool, majestic trees, stocked pond, verdant fields, 11-stall stone stable with 2 apartments, 2000’ Goose Creek River frontage, and Bull Run Mountain views.
Bolinvar is one of the premier Hunt Country Estates 10 minutes from the historic town of Middleburg, 40 minutes from Dulles International Airport and 70 minutes from Washington D.C.
Bolinvar is protected by an Open-Space Easement with Loudoun County.
Bolinvar:
100 acres,
22 room stone manor house with 6 bedrooms, 6 full and 2 half baths,
Stone terrace,
Heated pool,
Greenhouse,
11 stall courtyard stable with 2 apartments,
Outdoor riding arena,
Stocked pond,
Beautiful gardens and grounds
Location
State VA
County Loudoun
Zoning AR2
Rooms
Other Rooms Living Room, Dining Room, Primary Bedroom, Sitting Room, Bedroom 2, Bedroom 3, Bedroom 4, Bedroom 5, Kitchen, Family Room, Den, Foyer, Breakfast Room, Exercise Room, Laundry, Office, Storage Room, Utility Room, Bedroom 6, Bathroom 2, Bathroom 3, Conservatory Room, Primary Bathroom, Screened Porch
Basement Full, Daylight, Partial, Partially Finished, Walkout Level
Interior
Interior Features Curved Staircase, Chair Railings, Crown Moldings, Formal/Separate Dining Room, Attic, Floor Plan - Open, Kitchen - Gourmet, Kitchen - Island, Pantry, Walk-in Closet(s), Wood Floors, Built-Ins, Dining Area, Wine Storage
Hot Water Electric
Heating Radiant, Forced Air
Cooling Central A/C
Flooring Hardwood, Ceramic Tile, Heated, Tile/Brick
Fireplaces Number 5
Fireplaces Type Mantel(s)
Equipment Dishwasher, Dryer, Refrigerator, Washer, Oven/Range - Gas, Exhaust Fan, Icemaker
Fireplace Y
Window Features Bay/Bow
Appliance Dishwasher, Dryer, Refrigerator, Washer, Oven/Range - Gas, Exhaust Fan, Icemaker
Heat Source Oil
Laundry Lower Floor
Exterior
Exterior Feature Terrace, Deck(s), Porch(es), Screened
Parking Features Garage Door Opener, Inside Access
Garage Spaces 3.0
Fence Board, Partially, Wood
Pool Heated
Water Access Y
View Mountain, Garden/Lawn, Creek/Stream, Panoramic, Pasture, Pond, Scenic Vista, Trees/Woods
Roof Type Slate
Street Surface Black Top
Accessibility None
Porch Terrace, Deck(s), Porch(es), Screened
Road Frontage State
Attached Garage 3
Total Parking Spaces 3
Garage Y
Building
Lot Description Landscaping, Pond, Stream/Creek, Trees/Wooded, Private, Cleared
Story 4
Foundation Stone
Sewer Septic Exists, On Site Septic
Water Well
Architectural Style Georgian
Level or Stories 4
Additional Building Above Grade, Below Grade
Structure Type 9'+ Ceilings
New Construction N
Schools
School District Loudoun County Public Schools
Others
Senior Community No
Tax ID 499251613000
Ownership Fee Simple
SqFt Source Estimated
Horse Property Y
Horse Feature Horse Trails, Paddock, Riding Ring, Stable(s)
Special Listing Condition Standard
Read Less Info
Want to know what your home might be worth? Contact us for a FREE valuation!

Our team is ready to help you sell your home for the highest possible price ASAP

Bought with Debra Meighan • Washington Fine Properties, LLC

"My job is to find and attract mastery-based agents to the office, protect the culture, and make sure everyone is happy! "






