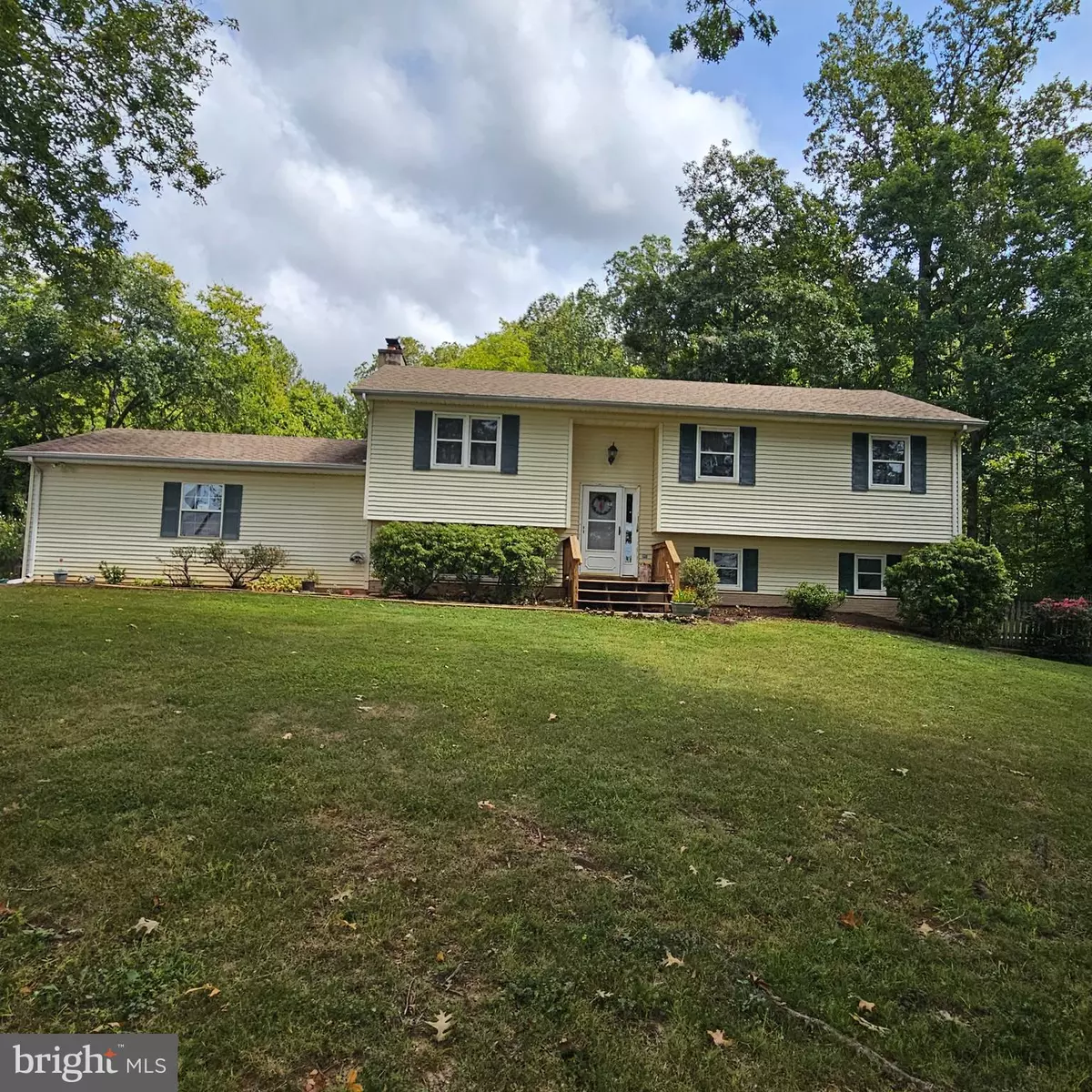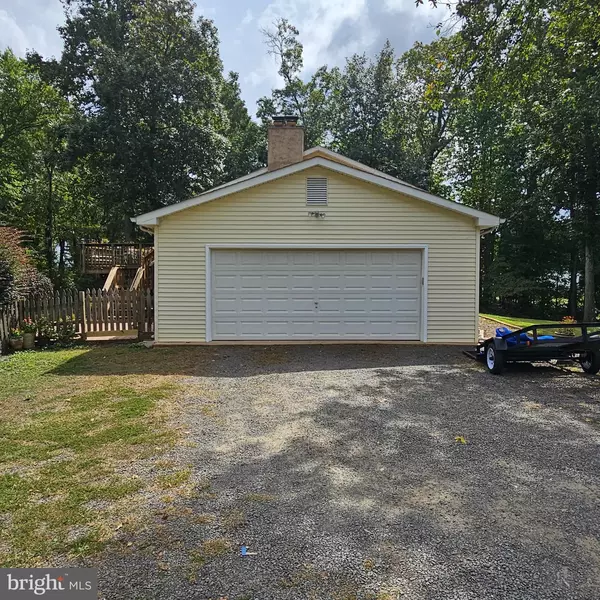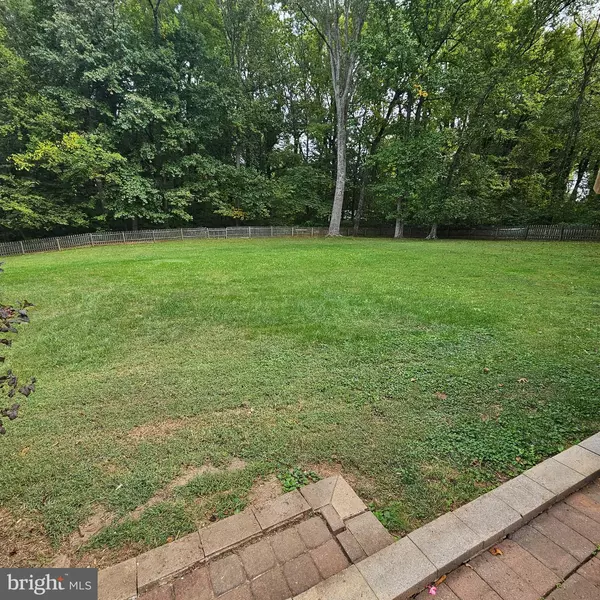$479,000
$479,000
For more information regarding the value of a property, please contact us for a free consultation.
4 Beds
3 Baths
2,188 SqFt
SOLD DATE : 11/25/2024
Key Details
Sold Price $479,000
Property Type Single Family Home
Sub Type Detached
Listing Status Sold
Purchase Type For Sale
Square Footage 2,188 sqft
Price per Sqft $218
Subdivision None Available
MLS Listing ID VAFQ2013984
Sold Date 11/25/24
Style Split Foyer
Bedrooms 4
Full Baths 3
HOA Y/N N
Abv Grd Liv Area 1,132
Originating Board BRIGHT
Year Built 1995
Annual Tax Amount $3,419
Tax Year 2022
Lot Size 2.060 Acres
Acres 2.06
Property Description
SALES PRICE REDUCED!
This Lovely 4 bed 3 bath split foyer home with over 2 acres. Located just outside of town
of Warrenton. Upon entering the front door your choice to go upstairs to the kitchen, dining, family room and bedroom areas, or downstairs to the large Rec room, Family room areas, complete with a full bath and extra bedroom. Lots of entertaining area on the Large back deck that overlooks a big fenced in back yard. A 2-car garage and plenty of parking space here. New Photos posted!
All offers should be addressed as Concetta A Lee as the owner.
Owner will use MBH for settlement. Please view all documents for info.
.
Location
State VA
County Fauquier
Zoning RR
Rooms
Other Rooms Living Room, Dining Room, Primary Bedroom, Bedroom 2, Bedroom 3, Bedroom 4, Kitchen, Family Room, Recreation Room, Utility Room, Bathroom 2, Bathroom 3, Primary Bathroom
Main Level Bedrooms 3
Interior
Interior Features Bathroom - Tub Shower, Breakfast Area, Carpet, Ceiling Fan(s), Dining Area, Kitchen - Country, Window Treatments
Hot Water Electric
Heating Central, Heat Pump(s)
Cooling Heat Pump(s), Central A/C
Flooring Carpet, Engineered Wood, Vinyl
Equipment Dishwasher, Dryer, Exhaust Fan, Humidifier, Refrigerator, Washer, Water Heater, Oven/Range - Electric
Furnishings No
Fireplace N
Appliance Dishwasher, Dryer, Exhaust Fan, Humidifier, Refrigerator, Washer, Water Heater, Oven/Range - Electric
Heat Source Electric
Laundry Dryer In Unit, Has Laundry, Lower Floor
Exterior
Parking Features Garage - Side Entry, Garage Door Opener
Garage Spaces 6.0
Fence Board, Wood
Utilities Available Cable TV Available, Electric Available, Phone Available
Water Access N
View Mountain, Street, Trees/Woods
Roof Type Asbestos Shingle
Street Surface Black Top
Accessibility 36\"+ wide Halls, >84\" Garage Door
Road Frontage State
Attached Garage 2
Total Parking Spaces 6
Garage Y
Building
Lot Description Backs to Trees, Cleared, Front Yard, Level, No Thru Street, Rear Yard, Road Frontage, SideYard(s), Trees/Wooded
Story 2
Foundation Slab, Concrete Perimeter
Sewer On Site Septic, Approved System, Gravity Sept Fld, Private Sewer
Water Private, Well
Architectural Style Split Foyer
Level or Stories 2
Additional Building Above Grade, Below Grade
Structure Type Dry Wall
New Construction N
Schools
Elementary Schools James G. Brumfield
Middle Schools W.C. Taylor
High Schools Fauquier
School District Fauquier County Public Schools
Others
Pets Allowed Y
Senior Community No
Tax ID 6982-23-7641
Ownership Fee Simple
SqFt Source Assessor
Acceptable Financing Cash, Conventional
Listing Terms Cash, Conventional
Financing Cash,Conventional
Special Listing Condition Standard
Pets Allowed Cats OK, Dogs OK
Read Less Info
Want to know what your home might be worth? Contact us for a FREE valuation!

Our team is ready to help you sell your home for the highest possible price ASAP

Bought with Rocio Benavides • Orus Realty Inc
"My job is to find and attract mastery-based agents to the office, protect the culture, and make sure everyone is happy! "






