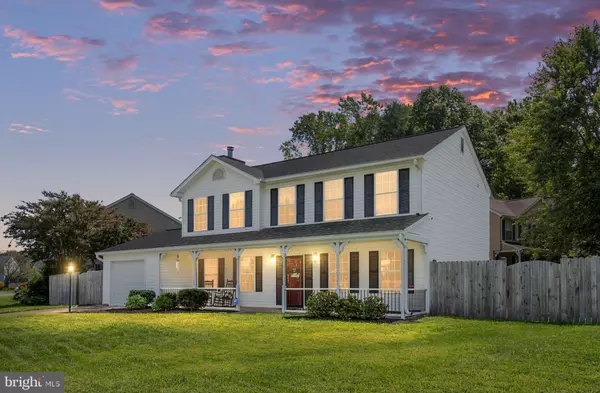$575,000
$574,900
For more information regarding the value of a property, please contact us for a free consultation.
4 Beds
3 Baths
1,859 SqFt
SOLD DATE : 11/22/2024
Key Details
Sold Price $575,000
Property Type Single Family Home
Sub Type Detached
Listing Status Sold
Purchase Type For Sale
Square Footage 1,859 sqft
Price per Sqft $309
Subdivision Dale City
MLS Listing ID VAPW2078490
Sold Date 11/22/24
Style Colonial
Bedrooms 4
Full Baths 2
Half Baths 1
HOA Y/N N
Abv Grd Liv Area 1,859
Originating Board BRIGHT
Year Built 1989
Annual Tax Amount $4,828
Tax Year 2024
Lot Size 9,374 Sqft
Acres 0.22
Property Description
Pride of ownership is evident! This lovely 2 level coloinal with 1 car garage on a large corner lot with welcoming front porch features so much space, with many upgrades! Formal living room, family room, & separate dining room all available in this spacious home. Update kitchen is radient with stainless steel appliances, granite countertops & a large kitchen island. The warm & cozy family room offers a nice respite with wood burning fireplace and beautiful hardwood floors and large rear sunroom off the kitchen. Large primary bedroom with huge walk-in closet and 3 generously sized additonal bedrooms on upper level. Enjoy the fully fenced backyard for relaxation or family gatherings. HVAC replaced in 2017 and roof, gutters and downspouts 2020. Walking distance to high school, middle school and elementry schools. Turn the key, move right in!
Location
State VA
County Prince William
Zoning RPC
Rooms
Other Rooms Living Room, Dining Room, Primary Bedroom, Bedroom 2, Bedroom 3, Bedroom 4, Kitchen, Family Room, Sun/Florida Room, Primary Bathroom
Interior
Interior Features Bathroom - Stall Shower, Bathroom - Tub Shower, Bathroom - Walk-In Shower, Carpet, Ceiling Fan(s), Combination Kitchen/Dining, Crown Moldings, Floor Plan - Traditional, Kitchen - Country, Kitchen - Island, Primary Bath(s), Recessed Lighting, Skylight(s), Upgraded Countertops, Walk-in Closet(s), Wood Floors
Hot Water Natural Gas
Heating Forced Air
Cooling Central A/C
Flooring Ceramic Tile, Engineered Wood, Carpet
Fireplaces Number 1
Fireplaces Type Mantel(s), Screen
Equipment Dishwasher, Disposal, Icemaker, Oven/Range - Gas, Range Hood, Refrigerator, Exhaust Fan, Stainless Steel Appliances, Washer, Water Heater
Fireplace Y
Window Features Skylights
Appliance Dishwasher, Disposal, Icemaker, Oven/Range - Gas, Range Hood, Refrigerator, Exhaust Fan, Stainless Steel Appliances, Washer, Water Heater
Heat Source Natural Gas
Laundry Dryer In Unit, Main Floor, Washer In Unit
Exterior
Exterior Feature Patio(s), Porch(es)
Parking Features Garage - Front Entry, Garage Door Opener, Inside Access
Garage Spaces 1.0
Fence Rear
Water Access N
Roof Type Architectural Shingle
Accessibility None
Porch Patio(s), Porch(es)
Attached Garage 1
Total Parking Spaces 1
Garage Y
Building
Lot Description Corner
Story 2
Foundation Permanent
Sewer Public Sewer
Water Public
Architectural Style Colonial
Level or Stories 2
Additional Building Above Grade, Below Grade
Structure Type Dry Wall
New Construction N
Schools
High Schools Hylton
School District Prince William County Public Schools
Others
Pets Allowed Y
Senior Community No
Tax ID 8092-07-2707
Ownership Fee Simple
SqFt Source Assessor
Acceptable Financing Cash, Conventional, FHA, VA
Horse Property N
Listing Terms Cash, Conventional, FHA, VA
Financing Cash,Conventional,FHA,VA
Special Listing Condition Standard
Pets Allowed No Pet Restrictions
Read Less Info
Want to know what your home might be worth? Contact us for a FREE valuation!

Our team is ready to help you sell your home for the highest possible price ASAP

Bought with Purna K Shahi • Onest Real Estate

"My job is to find and attract mastery-based agents to the office, protect the culture, and make sure everyone is happy! "






