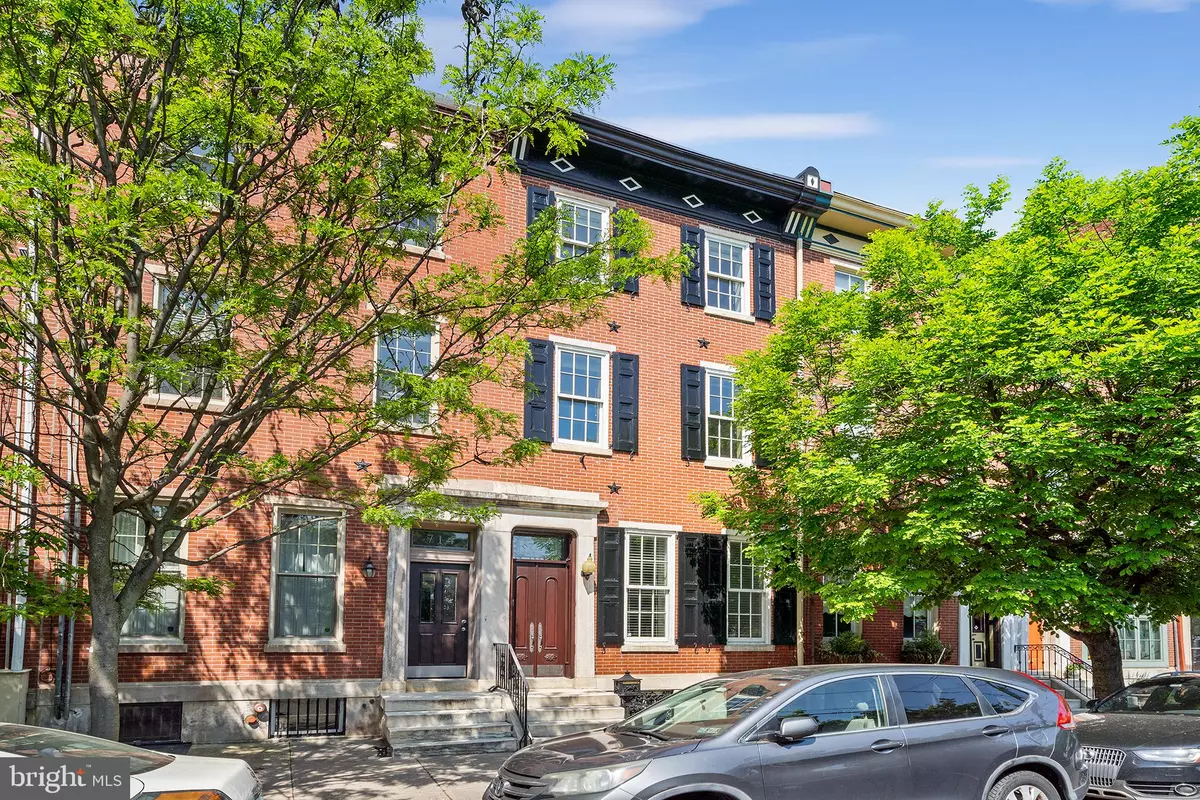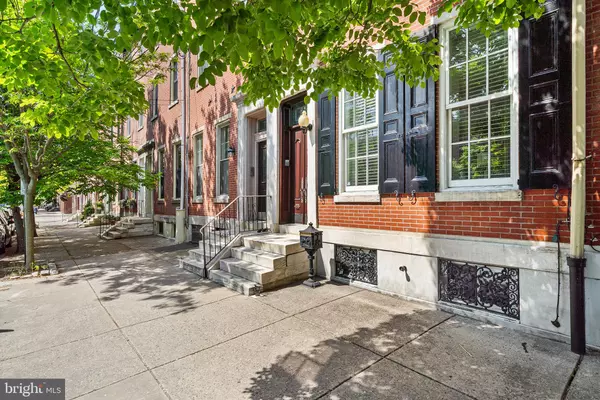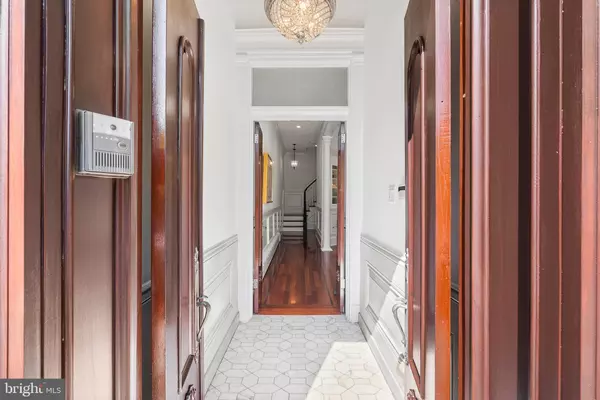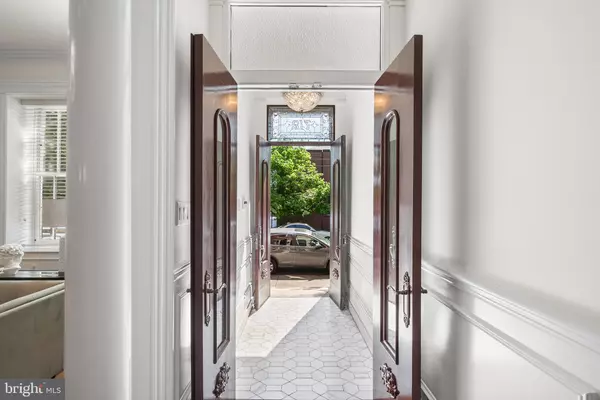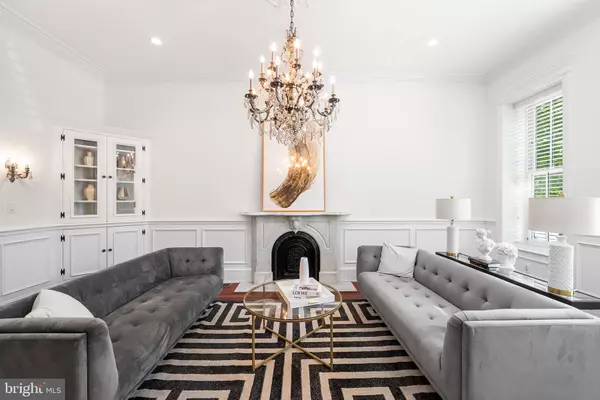$1,350,000
$1,500,000
10.0%For more information regarding the value of a property, please contact us for a free consultation.
4 Beds
5 Baths
4,552 SqFt
SOLD DATE : 11/20/2024
Key Details
Sold Price $1,350,000
Property Type Townhouse
Sub Type Interior Row/Townhouse
Listing Status Sold
Purchase Type For Sale
Square Footage 4,552 sqft
Price per Sqft $296
Subdivision Bella Vista
MLS Listing ID PAPH2348846
Sold Date 11/20/24
Style Colonial,Federal
Bedrooms 4
Full Baths 3
Half Baths 2
HOA Y/N N
Abv Grd Liv Area 3,402
Originating Board BRIGHT
Year Built 1915
Annual Tax Amount $4,199
Tax Year 2024
Lot Size 1,962 Sqft
Acres 0.05
Lot Dimensions 18.00 x 109.00
Property Description
Welcome to 712 S 10th Street, a park-front home that sits on a 109 foot deep lot with PARKING in the rear that oozes character and luxury throughout. Amassing a total of almost 4,600/SF of living space, 4 Bedrooms, 3 Full Bathrooms, 2 Half Bathrooms and multiple flex spaces, this home was renovated to the highest standards and ahead of it's time, roughly 15 years ago. Walk through to the solid wooden double doors and through the marble tiled vestibule into the hallway and find the spacious living room to you right, that overlooks the park, with an original marble fireplace mantle, wainscoting and crown moulding throughout. Situated behind the living room is a large coat/storage closet and a powder room for convenience. Solid cherry hardwood flooring is throughout the home. Step into the kitchen and onto the terrazzo floor tile and you will find a custom kitchen with solid wood cabinets, outfitted with Wolf & Sub-Zero appliances that include a cooktop, double oven/speed oven combo, single refrigerator and freezer columns, wine fridge & dishwasher. Granite countertops continue up the backsplash and are also on the extra long island and make for the custom built table in the kitchen nook. Behind the kitchen you will find extra living space, with herringbone hardwood floors and a dramatic ceiling heigh of roughly 20ft that allows tons of natural light to soak the room. Double glass doors lead outside to the rear parking space that can also moonlight as a rear yard, protected by an automatic garage door. Up the original refinished staircase you will find a custom built laundry room where you will loving doing laundry and a flex space that is open to below that can be many things (office, playroom, informal living, workout area, etc.) Take a half a step up and you will find the Primary Suite with park views on the 2nd Floor. Inside the Primary you will find 2 custom outfitted closets, a bedroom large enough to fit the bed of your choice plus other furniture, and a luxurious Carrara marble-tiled Primary Bathroom, complete with heated floors, freestanding soaking tub and a shower with body jets, wand and rain-shower head. Upstairs on the 3rd Floor you will find 3 large bedrooms each with great closet space, and extra walk-in closet and 2 modern-tiled bathrooms with Kohler fixtures. Downstairs in the fully finished basement you will find heated floors, a large living room with custom cabinetry that includes a built-in Wolf microwave, Sub-Zero refrigerator and separate Ice Machine and a dishwasher for entertaining family and guests. Downstairs is also a half bath for convenience, a well kept, neatly organized mechanical room and storage that goes on for days. This home has two Central Air Units for 2 different zones, and 2 hot water radiators for two different zones to give you the best of both worlds. Over 400AMP service coming in with 3 electrical panels, videophone, heated floors in every bathroom and underneath the basement floor for those winter months. 712 S 10th Street is the epitome of Philadelphia and located just steps from Center City and the hospitals including Jeff & Penn. With a WalkScore of 97, this beauty is situated in a Walker's Paradise and is just steps away from Bella Vista's best amenities, including; the 9th St Italian Market, Angelo's Pizzeria, Saloon Restaurant, Fitzwater Cafe, Isgro Pastries, Anthony's Coffee House, DiBruno'sand many many more.
Location
State PA
County Philadelphia
Area 19147 (19147)
Zoning RM1
Rooms
Basement Daylight, Full, Full, Fully Finished, Other
Interior
Interior Features Kitchen - Eat-In, Breakfast Area, Built-Ins, Crown Moldings, Dining Area, Curved Staircase, Family Room Off Kitchen, Floor Plan - Traditional, Kitchen - Gourmet, Kitchen - Island, Kitchen - Table Space, Pantry, Primary Bath(s), Recessed Lighting, Bathroom - Soaking Tub, Sound System, Bathroom - Tub Shower, Upgraded Countertops, Wainscotting, Walk-in Closet(s), Wine Storage, Wood Floors
Hot Water Natural Gas
Heating Hot Water
Cooling Central A/C, Multi Units, Programmable Thermostat
Flooring Wood
Fireplaces Number 1
Equipment Built-In Microwave, Cooktop, Dishwasher, Disposal, Dryer, Dual Flush Toilets, Exhaust Fan, Freezer, Microwave, Oven - Double, Oven - Wall, Range Hood, Refrigerator, Six Burner Stove, Stainless Steel Appliances, Washer, Water Heater, Icemaker
Fireplace Y
Window Features Double Pane,Double Hung,Wood Frame
Appliance Built-In Microwave, Cooktop, Dishwasher, Disposal, Dryer, Dual Flush Toilets, Exhaust Fan, Freezer, Microwave, Oven - Double, Oven - Wall, Range Hood, Refrigerator, Six Burner Stove, Stainless Steel Appliances, Washer, Water Heater, Icemaker
Heat Source Natural Gas
Exterior
Exterior Feature Patio(s), Enclosed
Garage Spaces 1.0
Water Access N
View Park/Greenbelt
Roof Type Flat
Accessibility None
Porch Patio(s), Enclosed
Total Parking Spaces 1
Garage N
Building
Story 3
Foundation Other
Sewer Public Sewer
Water Public
Architectural Style Colonial, Federal
Level or Stories 3
Additional Building Above Grade, Below Grade
New Construction N
Schools
School District The School District Of Philadelphia
Others
Senior Community No
Tax ID 023255800
Ownership Fee Simple
SqFt Source Assessor
Special Listing Condition Standard
Read Less Info
Want to know what your home might be worth? Contact us for a FREE valuation!

Our team is ready to help you sell your home for the highest possible price ASAP

Bought with Michael Scipione • Coldwell Banker Realty
"My job is to find and attract mastery-based agents to the office, protect the culture, and make sure everyone is happy! "

