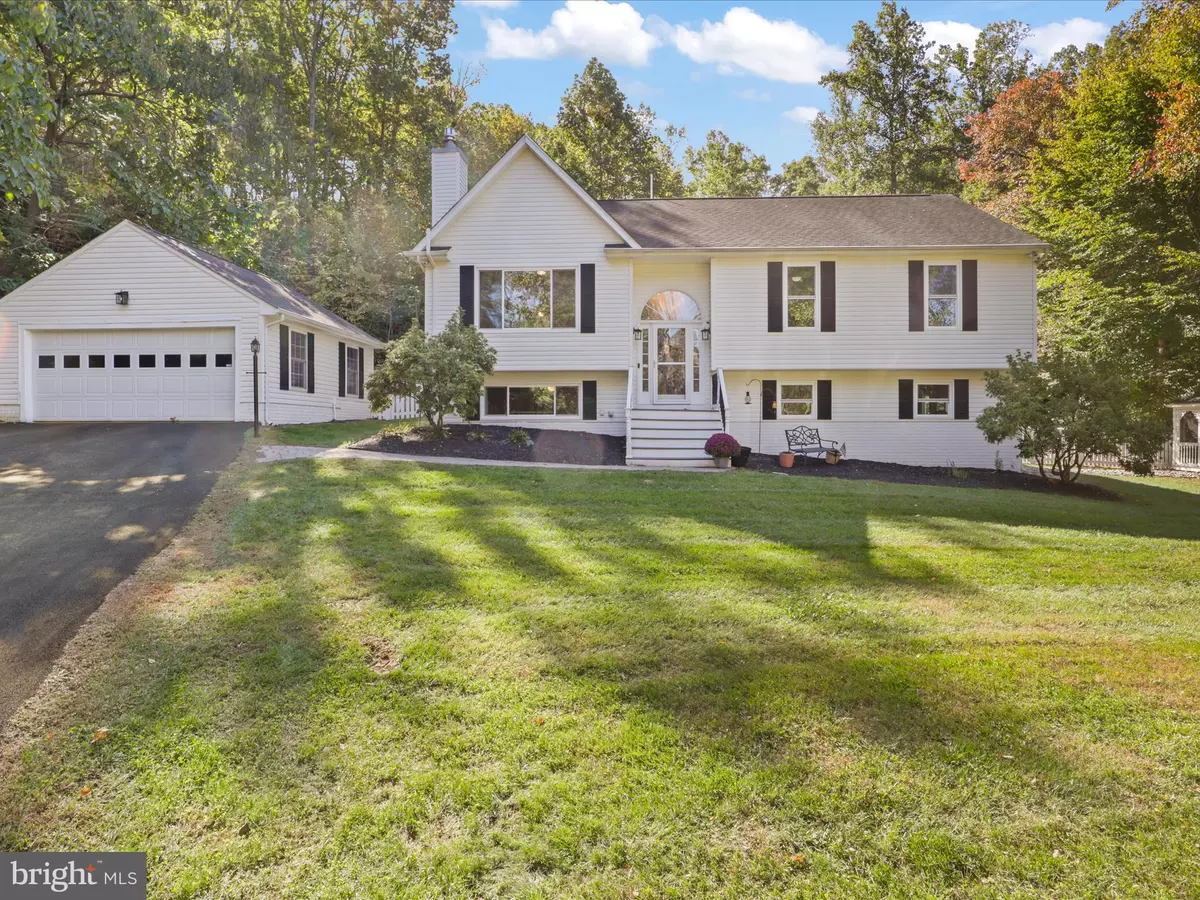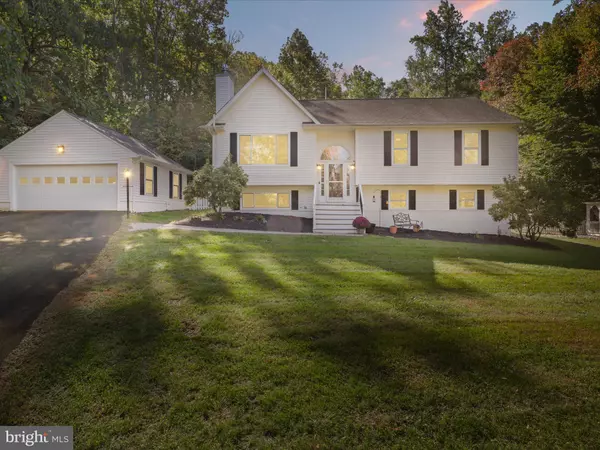$682,800
$659,900
3.5%For more information regarding the value of a property, please contact us for a free consultation.
4 Beds
3 Baths
2,678 SqFt
SOLD DATE : 11/19/2024
Key Details
Sold Price $682,800
Property Type Single Family Home
Sub Type Detached
Listing Status Sold
Purchase Type For Sale
Square Footage 2,678 sqft
Price per Sqft $254
Subdivision Baldwin Ridge
MLS Listing ID VAFQ2014354
Sold Date 11/19/24
Style Bi-level,Split Foyer
Bedrooms 4
Full Baths 3
HOA Y/N N
Abv Grd Liv Area 1,428
Originating Board BRIGHT
Year Built 2002
Annual Tax Amount $4,224
Tax Year 2022
Lot Size 1.634 Acres
Acres 1.63
Property Description
Welcome to 5141 S Run Road. This beautiful, updated split level home w/ detached 2 car garage is nestled on almost 2 acres of pristine wooded privacy with NO HOA and features a bright and open floor plan! The main living level offers a vaulted great room with a fireplace that connects to a gourmet kitchen featuring white cabinetry, granite counters, SS appliances and a dine in kitchen. There are 3 spacious bedrooms and 2 full baths on the main level. The primary bedroom is complete with a full bathroom with dual vanities, a large walk-in closet and an entrance leading to the massive covered composite deck that spans the entire back of the home and overlooks the wooded backyard. The lower level boasts a massive 24x25 family room, full bath, large laundry room, and a large additional bedroom. The outside oasis features a fabulous composite deck with covered area, a shed, gazebo and a child's dream set up - equipped with a playground, trampoline, climbing area and more. Updates include Water heater, driveway, windows/doors, flooring, paint, some appliances and more! This home offers the ultimate privacy while being just minutes to Wegmans, shopping and dining, wineries, breweries and more!
Location
State VA
County Fauquier
Zoning R1
Rooms
Basement Interior Access, Outside Entrance, Walkout Level
Main Level Bedrooms 3
Interior
Interior Features Combination Kitchen/Dining, Family Room Off Kitchen, Kitchen - Gourmet, Upgraded Countertops, Walk-in Closet(s), Water Treat System
Hot Water Electric
Heating Heat Pump(s)
Cooling Central A/C
Flooring Luxury Vinyl Plank
Fireplaces Number 1
Equipment Built-In Microwave, Dishwasher, Dryer - Electric, Icemaker, Oven/Range - Electric, Refrigerator, Stainless Steel Appliances, Washer
Fireplace Y
Appliance Built-In Microwave, Dishwasher, Dryer - Electric, Icemaker, Oven/Range - Electric, Refrigerator, Stainless Steel Appliances, Washer
Heat Source Electric
Laundry Lower Floor
Exterior
Exterior Feature Deck(s)
Parking Features Garage Door Opener
Garage Spaces 6.0
Water Access N
Accessibility None
Porch Deck(s)
Total Parking Spaces 6
Garage Y
Building
Lot Description Backs to Trees
Story 2
Foundation Concrete Perimeter
Sewer On Site Septic
Water Well
Architectural Style Bi-level, Split Foyer
Level or Stories 2
Additional Building Above Grade, Below Grade
New Construction N
Schools
Elementary Schools C. Hunter Ritchie
Middle Schools Auburn
High Schools Kettle Run
School District Fauquier County Public Schools
Others
Senior Community No
Tax ID 7906-61-0431
Ownership Fee Simple
SqFt Source Assessor
Special Listing Condition Standard
Read Less Info
Want to know what your home might be worth? Contact us for a FREE valuation!

Our team is ready to help you sell your home for the highest possible price ASAP

Bought with Michele C Noel • Pearson Smith Realty, LLC
"My job is to find and attract mastery-based agents to the office, protect the culture, and make sure everyone is happy! "






