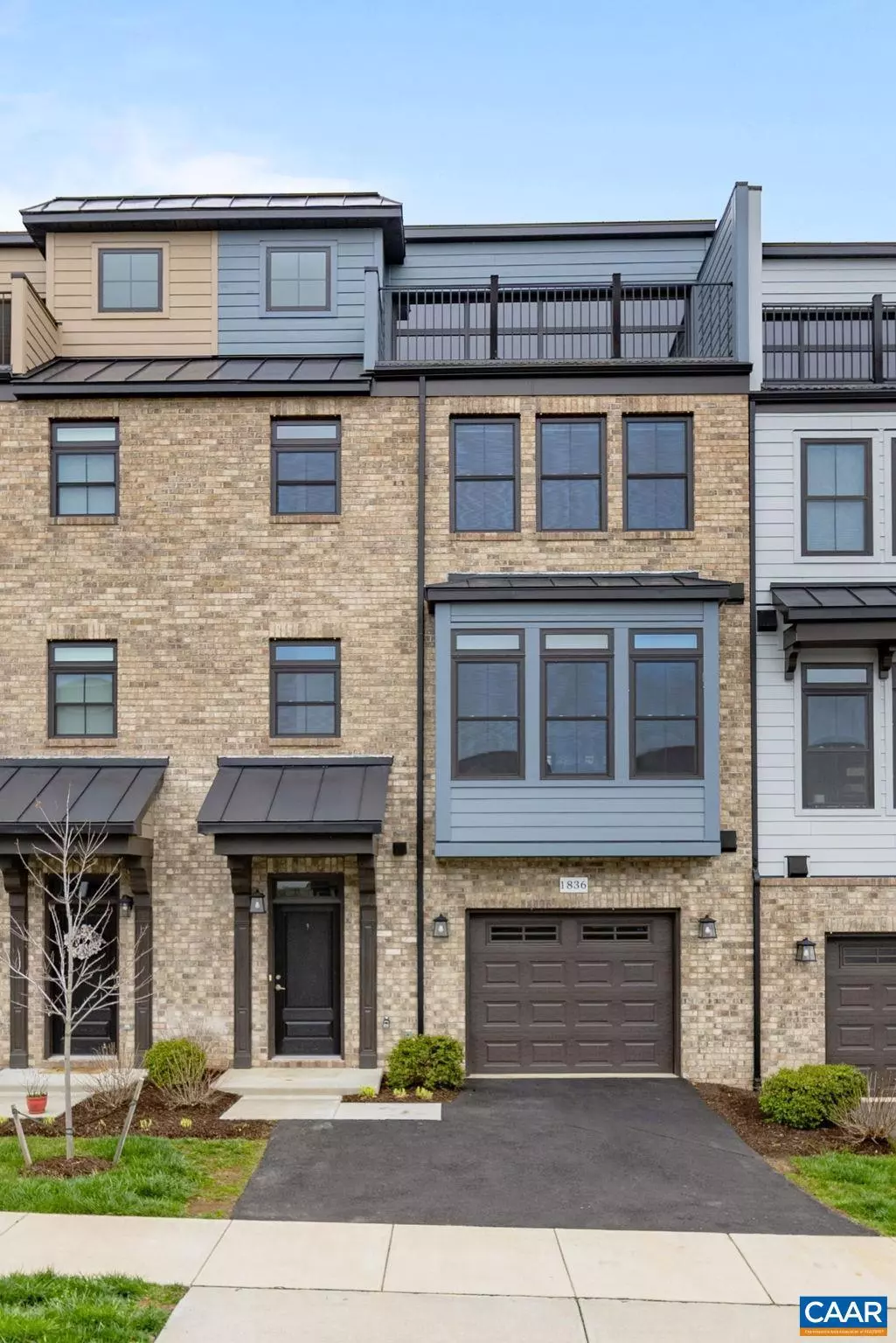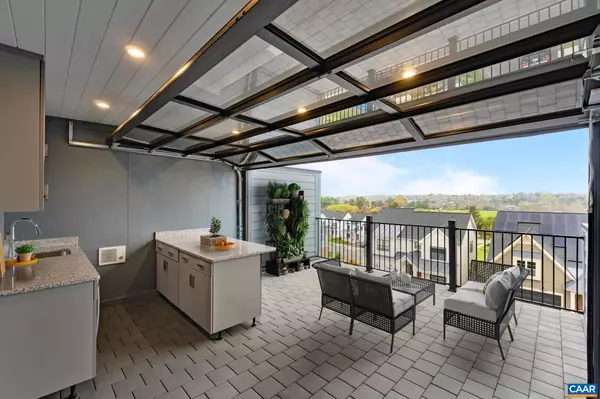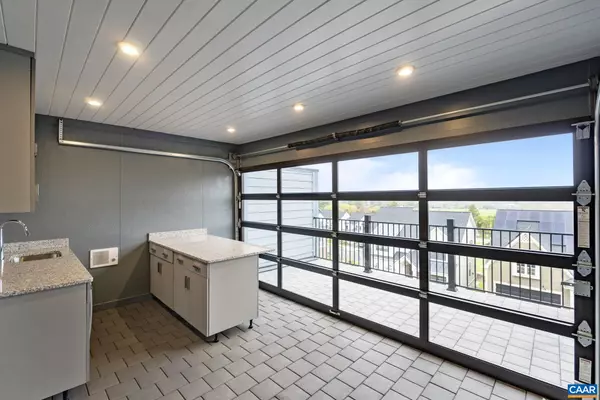$515,000
$535,000
3.7%For more information regarding the value of a property, please contact us for a free consultation.
3 Beds
4 Baths
2,276 SqFt
SOLD DATE : 11/18/2024
Key Details
Sold Price $515,000
Property Type Townhouse
Sub Type Interior Row/Townhouse
Listing Status Sold
Purchase Type For Sale
Square Footage 2,276 sqft
Price per Sqft $226
Subdivision None Available
MLS Listing ID 651493
Sold Date 11/18/24
Style Other
Bedrooms 3
Full Baths 3
Half Baths 1
HOA Fees $150/qua
HOA Y/N Y
Abv Grd Liv Area 2,276
Originating Board CAAR
Year Built 2021
Annual Tax Amount $4,630
Tax Year 2023
Lot Size 1,742 Sqft
Acres 0.04
Property Description
UPDATED PRICE on this like-new beautiful Brownstone-style townhome in Cascadia! The Hartfield model from high quality local builder Southern Development Homes features a fantastic 4th-level rooftop deck with western exposure and panoramic mountain views overlooking Darden Towe Park. An open floorplan features large kitchen, dining area and living room with gas fireplace. Sliding double glass doors lead to rear brick-surrounded private patio, while windows on east side allow for sunrises and west side for panoramic mountain views and sunsets. On the third level there are TWO luxurious primary suites with full ensuite baths, as well as laundry room conveniently located off hallway. Continuing up to fourth level, discover a private roof-top entertainment area with both outside and inside areas for gathering, complete with wet bar, mini fridge, and lower and upper kitchen cabinetry areas. The first level at main entrance completes the home with a third large bedroom and full bath, garage and utility room. Beyond just the breathtaking views, enjoy Cascadia's many amenities, from large pool and clubhouse to picnic pavilion and playgrounds. Fiber optic internet available!,Maple Cabinets
Location
State VA
County Albemarle
Zoning R
Rooms
Other Rooms Dining Room, Kitchen, Foyer, Great Room, Full Bath, Half Bath, Additional Bedroom
Main Level Bedrooms 1
Interior
Heating Forced Air
Cooling Central A/C
Flooring Carpet, Ceramic Tile, Other, Hardwood
Equipment Dryer, Washer/Dryer Hookups Only, Washer
Fireplace N
Window Features Double Hung,Low-E,Screens,Vinyl Clad
Appliance Dryer, Washer/Dryer Hookups Only, Washer
Heat Source Natural Gas
Exterior
Amenities Available Club House, Tot Lots/Playground
Accessibility None
Garage N
Building
Lot Description Sloping
Story 3
Foundation Concrete Perimeter
Sewer Public Sewer
Water Public
Architectural Style Other
Level or Stories 3
Additional Building Above Grade, Below Grade
Structure Type 9'+ Ceilings
New Construction N
Schools
Elementary Schools Stone-Robinson
Middle Schools Burley
High Schools Monticello
School District Albemarle County Public Schools
Others
Ownership Other
Security Features Carbon Monoxide Detector(s),Smoke Detector
Special Listing Condition Standard
Read Less Info
Want to know what your home might be worth? Contact us for a FREE valuation!

Our team is ready to help you sell your home for the highest possible price ASAP

Bought with ANDREA B HUBBELL • CORE REAL ESTATE PARTNERS LLC

"My job is to find and attract mastery-based agents to the office, protect the culture, and make sure everyone is happy! "






