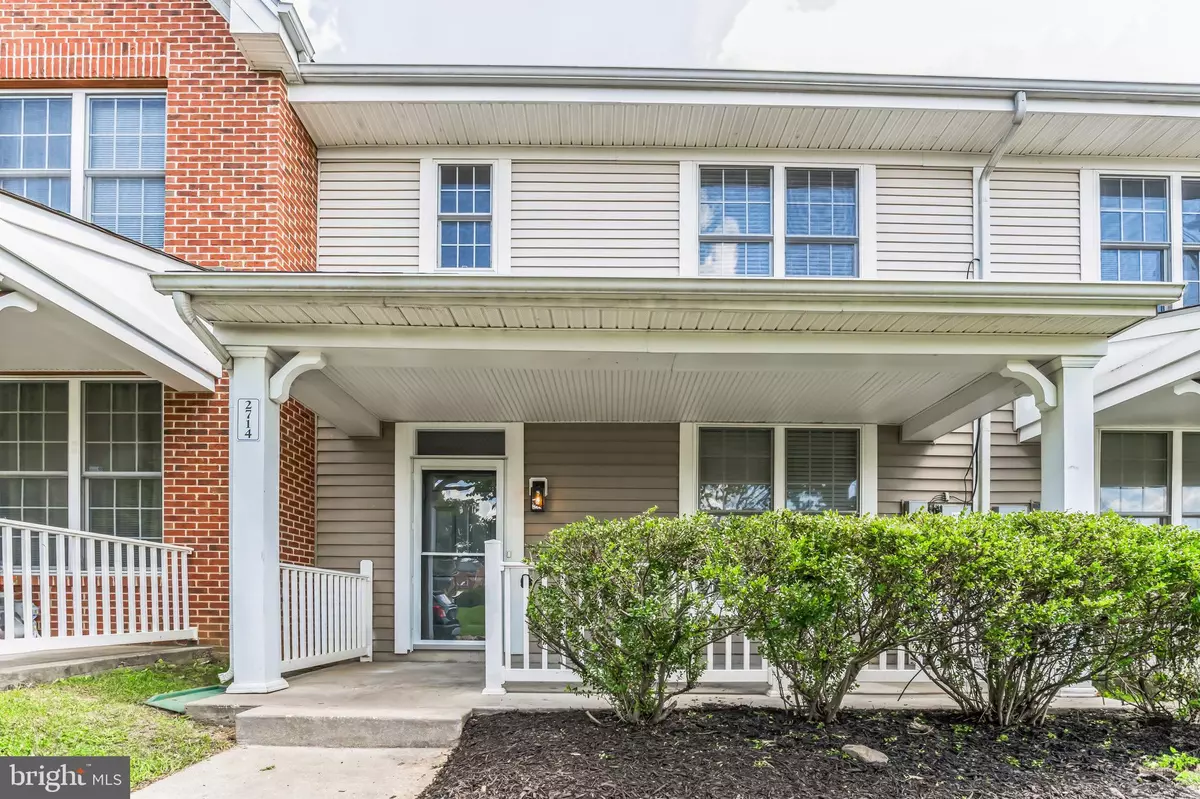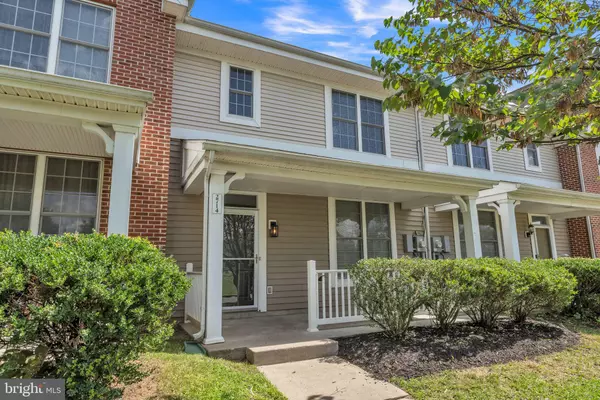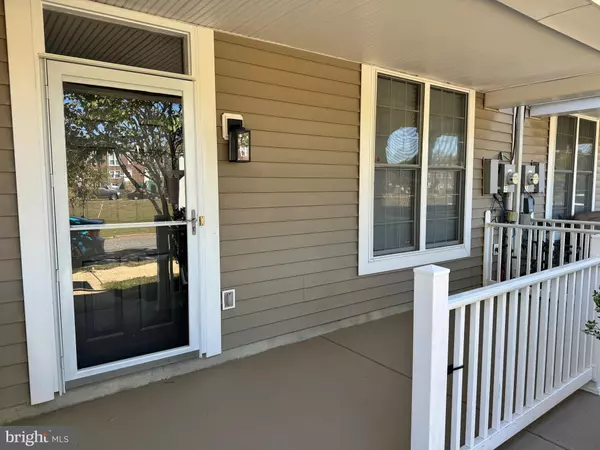$275,000
$295,000
6.8%For more information regarding the value of a property, please contact us for a free consultation.
3 Beds
3 Baths
1,375 SqFt
SOLD DATE : 11/15/2024
Key Details
Sold Price $275,000
Property Type Townhouse
Sub Type Interior Row/Townhouse
Listing Status Sold
Purchase Type For Sale
Square Footage 1,375 sqft
Price per Sqft $200
Subdivision Village Of Eastlake
MLS Listing ID DENC2069698
Sold Date 11/15/24
Style Colonial
Bedrooms 3
Full Baths 2
Half Baths 1
HOA Fees $10/ann
HOA Y/N Y
Abv Grd Liv Area 1,375
Originating Board BRIGHT
Year Built 2007
Annual Tax Amount $2,084
Tax Year 2024
Lot Size 1,742 Sqft
Acres 0.04
Lot Dimensions 0.00 x 0.00
Property Description
***This property is now FHA financeable!*** Welcome to the Village of Eastlake on the North East corridor of the City of Wilmington! A flourishing new home community flanked by multiple parks and green open spaces with mesmerizing views of the City skyline. Conveniently located to places of worship, educational facilities, the Central Business District with shopping & night life, and a hop skip and jump to the Riverfront in all its glory. This interior row home has received a masterful renovation that will knock your socks off! Open and airy from porch for the cooler months upon us to relax on, after a hard days grind. Across the threshold you will be greeted by an open and flowing great room with tall ceilings, and flooded with natural light thanks to an oversized double window. Dining area is cozy with hanging fixture. Kitchen on the rear of the floor is a show stopper. A bevy of dark gray cabinetry with soft close doors and drawers is covered with a drizzled granite counter accented with a stainless appliance package, plumbing fixtures and pulls. Abundant space for a table, a pantry, and laundry facilities round out the area. Main floor is covered with luxury plank and serviced with a half bath boasting designer vanity and fixtures. Rear yard has a patio to entertain on and leads to your one car detached garage. Plush carpeting whisks you away to the second level where you'll find three ample sized sleeping chambers with thoughtful storage elements. Main bedroom has a walk in closet and a personal bathroom with luxury tile floor and schiek finishes. Hallway bathroom services the two remaining bedrooms with equally impressive improvements. New roof, HVAC, modern electric and plumbing equate to years of minimal maintenance expenditures. Excellent opportunity to take full advantage of a softening rate environment and make the move to home ownership a reality!
Location
State DE
County New Castle
Area Wilmington (30906)
Zoning 26R-5A
Rooms
Other Rooms Bedroom 2, Bedroom 3, Kitchen, Bedroom 1, Great Room, Laundry, Bathroom 1, Bathroom 2, Bathroom 3
Interior
Interior Features Carpet, Combination Dining/Living, Dining Area, Floor Plan - Open, Kitchen - Gourmet, Recessed Lighting, Bathroom - Tub Shower, Upgraded Countertops
Hot Water Natural Gas
Cooling Central A/C
Flooring Carpet, Ceramic Tile, Luxury Vinyl Plank
Equipment Built-In Microwave, Dishwasher, Disposal, Oven/Range - Gas, Refrigerator
Furnishings No
Fireplace N
Window Features Vinyl Clad
Appliance Built-In Microwave, Dishwasher, Disposal, Oven/Range - Gas, Refrigerator
Heat Source Natural Gas
Laundry Main Floor
Exterior
Exterior Feature Porch(es)
Garage Garage - Front Entry
Garage Spaces 1.0
Waterfront N
Water Access N
Roof Type Architectural Shingle,Pitched
Accessibility None
Porch Porch(es)
Total Parking Spaces 1
Garage Y
Building
Story 2
Foundation Slab
Sewer Public Sewer
Water Public
Architectural Style Colonial
Level or Stories 2
Additional Building Above Grade, Below Grade
Structure Type Dry Wall
New Construction N
Schools
School District Brandywine
Others
Pets Allowed Y
Senior Community No
Tax ID 26-023.30-075
Ownership Fee Simple
SqFt Source Estimated
Acceptable Financing Cash, Conventional, VA, FHA
Horse Property N
Listing Terms Cash, Conventional, VA, FHA
Financing Cash,Conventional,VA,FHA
Special Listing Condition Standard
Pets Description No Pet Restrictions
Read Less Info
Want to know what your home might be worth? Contact us for a FREE valuation!

Our team is ready to help you sell your home for the highest possible price ASAP

Bought with William Burgess III • Compass

"My job is to find and attract mastery-based agents to the office, protect the culture, and make sure everyone is happy! "






