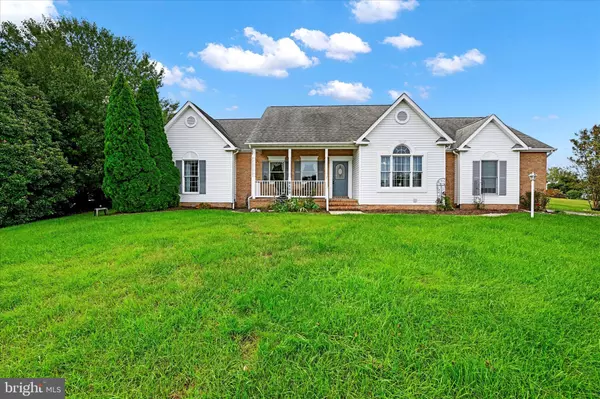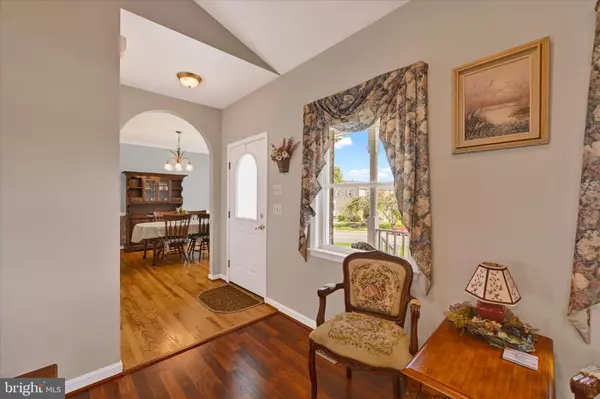$611,000
$600,000
1.8%For more information regarding the value of a property, please contact us for a free consultation.
3 Beds
3 Baths
2,505 SqFt
SOLD DATE : 11/15/2024
Key Details
Sold Price $611,000
Property Type Single Family Home
Sub Type Detached
Listing Status Sold
Purchase Type For Sale
Square Footage 2,505 sqft
Price per Sqft $243
Subdivision Silver Gate
MLS Listing ID MDBC2108212
Sold Date 11/15/24
Style Ranch/Rambler
Bedrooms 3
Full Baths 3
HOA Y/N N
Abv Grd Liv Area 2,133
Originating Board BRIGHT
Year Built 1999
Annual Tax Amount $4,546
Tax Year 2024
Lot Size 0.400 Acres
Acres 0.4
Property Description
Stunning Custom Rancher with ADA Accessibility and Versatile Living Spaces
Discover the perfect blend of elegance and functionality in this expansive 4200+sqft (2133 sqft on each level) custom porch-front rancher by Gast Home Builders, situated on a desirable corner lot. This beautifully designed home features charming arched doorways, soaring ceilings, and meticulous attention to detail throughout.
Step inside and be welcomed by the inviting arched entry to the formal dining room or the spacious living room featuring vaulted ceilings, a cozy stone fireplace flanked by built-in bookcases, and rich laminate plank flooring. The eat-in kitchen is a chef's dream, offering ceramic tile flooring, recessed lighting, a central island with a sink, a gas stove, built-in microwave, and a dedicated desk area for organization. Enjoy breakfast with a view of the lovely rear yard. The main level laundry room is another added convenience.
Retreat to the primary suite, located in its own private wing, complete with laminate flooring, a large walk-in closet, a luxurious jetted tub, and a walk-in shower. The opposite side of the home features two additional bedrooms and a full bathroom, perfect for family or guests.
The lower level features a wide staircase leading to the rear yard, a versatile bonus room currently used as a fourth bedroom, a full bath with a walk-in shower, and ample unfinished space for future expansion—ideal for multigenerational living, a home gym, theater, or craft area.
Designed with accessibility in mind, this home includes wide doorways and a ramp in the garage for easy access. The oversized garage provides plenty of storage options.
Step outside to the serene covered patio complete with skylights & ceiling fan, featuring a gentle ramp to an additional outdoor space with a tranquil waterfall—an ideal spot for relaxation with a book or your morning coffee.
With new heating and air conditioning installed in 2024, this home is ready for you to move in and enjoy all it has to offer. Don't miss this opportunity to own a home that accommodates every lifestyle!
Location
State MD
County Baltimore
Zoning *
Rooms
Other Rooms Living Room, Dining Room, Primary Bedroom, Bedroom 2, Bedroom 3, Kitchen, Basement, Foyer, Breakfast Room, Laundry, Bonus Room, Primary Bathroom, Full Bath
Basement Poured Concrete
Main Level Bedrooms 3
Interior
Interior Features Bathroom - Jetted Tub, Bathroom - Walk-In Shower, Breakfast Area, Built-Ins, Carpet, Ceiling Fan(s), Entry Level Bedroom, Kitchen - Eat-In, Kitchen - Island, Kitchen - Table Space, Pantry, Primary Bath(s), Recessed Lighting, Walk-in Closet(s), Bathroom - Tub Shower, Formal/Separate Dining Room
Hot Water Natural Gas
Heating Forced Air
Cooling Central A/C, Ceiling Fan(s)
Flooring Vinyl, Laminated, Laminate Plank, Wood, Carpet
Fireplaces Number 1
Fireplaces Type Stone
Equipment Built-In Microwave, Dishwasher, Disposal, Dryer, Exhaust Fan, Oven/Range - Gas, Refrigerator, Washer
Fireplace Y
Appliance Built-In Microwave, Dishwasher, Disposal, Dryer, Exhaust Fan, Oven/Range - Gas, Refrigerator, Washer
Heat Source Natural Gas
Laundry Main Floor
Exterior
Exterior Feature Porch(es), Patio(s)
Parking Features Garage - Side Entry, Oversized
Garage Spaces 6.0
Utilities Available Natural Gas Available
Water Access N
Roof Type Architectural Shingle
Accessibility 36\"+ wide Halls, 32\"+ wide Doors
Porch Porch(es), Patio(s)
Attached Garage 2
Total Parking Spaces 6
Garage Y
Building
Lot Description Corner
Story 2
Foundation Concrete Perimeter
Sewer Public Sewer
Water Public
Architectural Style Ranch/Rambler
Level or Stories 2
Additional Building Above Grade, Below Grade
Structure Type 9'+ Ceilings
New Construction N
Schools
Elementary Schools Honeygo
Middle Schools Perry Hall
High Schools Perry Hall
School District Baltimore County Public Schools
Others
Senior Community No
Tax ID 04112300003911
Ownership Fee Simple
SqFt Source Assessor
Special Listing Condition Standard
Read Less Info
Want to know what your home might be worth? Contact us for a FREE valuation!

Our team is ready to help you sell your home for the highest possible price ASAP

Bought with Sandra L Hopkins • American Premier Realty, LLC
"My job is to find and attract mastery-based agents to the office, protect the culture, and make sure everyone is happy! "






