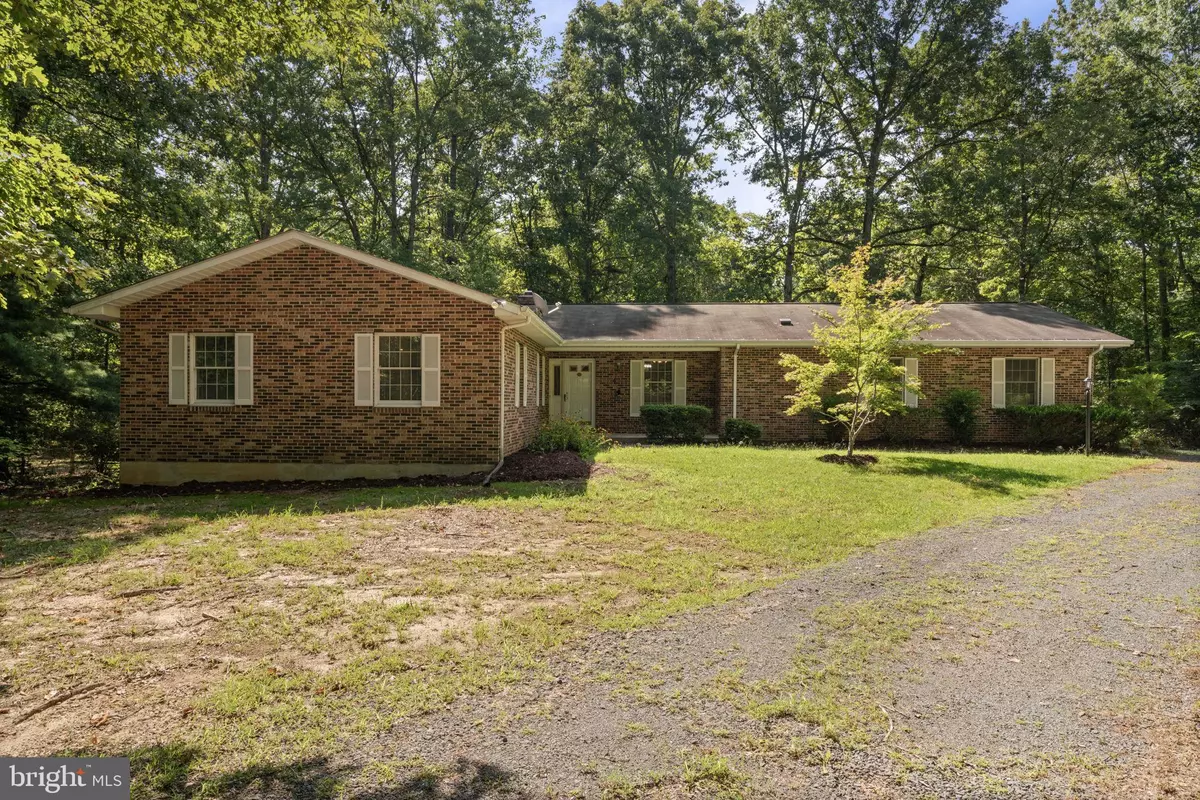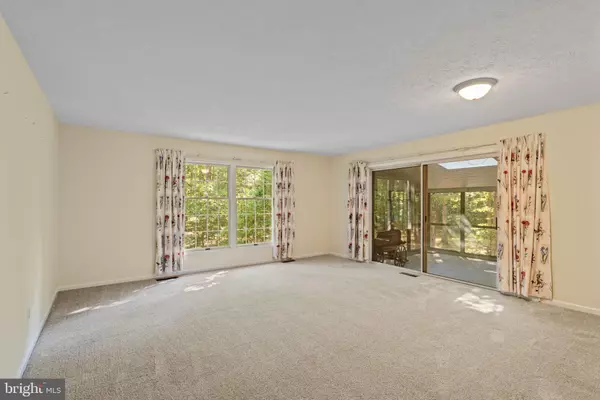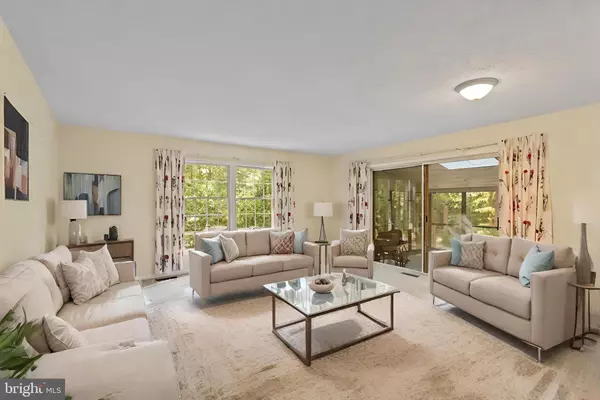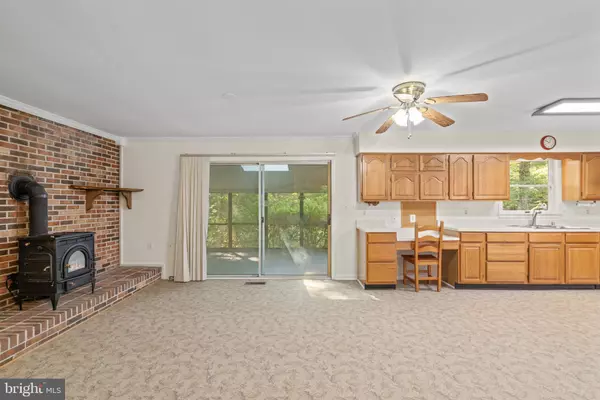$600,000
$625,000
4.0%For more information regarding the value of a property, please contact us for a free consultation.
3 Beds
3 Baths
1,952 SqFt
SOLD DATE : 11/13/2024
Key Details
Sold Price $600,000
Property Type Single Family Home
Sub Type Detached
Listing Status Sold
Purchase Type For Sale
Square Footage 1,952 sqft
Price per Sqft $307
Subdivision Blackwood Forest
MLS Listing ID VAFQ2013494
Sold Date 11/13/24
Style Ranch/Rambler
Bedrooms 3
Full Baths 3
HOA Y/N N
Abv Grd Liv Area 1,952
Originating Board BRIGHT
Year Built 1986
Annual Tax Amount $4,461
Tax Year 2022
Lot Size 10.587 Acres
Acres 10.59
Property Description
Have you always dreamed of owning a home on acreage? This sprawling 10.5-acre property located at 13247 Blackwood Dr offers both the space and tranquility you've been looking for! The brick-front rambler features 3 bedrooms and 3 bathrooms, with a covered front porch perfect for enjoying the amazing surroundings. An additional bedroom & bath can be found in the apartment over the detached 4 car garage.
The main home includes a 2-car attached garage and a rear screened-in porch for relaxing outdoors. Inside, the living room is cozy with carpeted flooring, while the dining room is elegantly appointed with crown molding, chair rail, and a ceiling fan. The cheerful kitchen features easy-care countertops and a bill paying station that would also make a great coffee bar. The family room is a perfect gathering space with its wood-burning stove and a brick hearth.
All three bedrooms are carpeted and include ceiling fans for added comfort. The primary bedroom features a stand-alone shower in its ensuite bathroom. The hall bath includes a tub, and an additional full bathroom offers a separate shower. All bathrooms have been freshly painted, giving the home a bright and updated feel.
The unfinished basement provides ample storage space along with the potential to create the recreation area you've always wanted.
One of the highlights of this property is the detached 4-car garage, which includes a fully equipped heated apartment with a living room, dining area, kitchen, bedroom, and bathroom. There's also a cozy deck off the back of the garage, making it perfect for guests or a rental income opportunity.
Located about half an hour from Fredericksburg, Warrenton, or Culpeper, this property offers the best of both worlds: the peaceful country life with easy access to nearby amenities. It's the land you've always dreamed of and a home that you can truly make your own.
Location
State VA
County Fauquier
Zoning RA
Rooms
Other Rooms Living Room, Dining Room, Primary Bedroom, Bedroom 2, Bedroom 3, Kitchen, Family Room, Primary Bathroom, Full Bath
Basement Interior Access, Outside Entrance, Walkout Level, Unfinished
Main Level Bedrooms 3
Interior
Interior Features Carpet, Ceiling Fan(s), Chair Railings, Crown Moldings, Formal/Separate Dining Room, Pantry, Primary Bath(s), Stove - Wood, Bathroom - Tub Shower
Hot Water Electric
Heating Heat Pump(s)
Cooling Central A/C
Flooring Ceramic Tile, Carpet, Vinyl
Equipment Washer, Dryer, Dishwasher, Oven/Range - Electric, Water Conditioner - Owned, Icemaker, Refrigerator
Fireplace N
Appliance Washer, Dryer, Dishwasher, Oven/Range - Electric, Water Conditioner - Owned, Icemaker, Refrigerator
Heat Source Electric
Exterior
Exterior Feature Porch(es)
Parking Features Garage Door Opener, Garage - Side Entry, Garage - Front Entry, Inside Access
Garage Spaces 6.0
Water Access N
Accessibility None
Porch Porch(es)
Attached Garage 2
Total Parking Spaces 6
Garage Y
Building
Story 2
Foundation Concrete Perimeter
Sewer On Site Septic, Septic > # of BR
Water Private, Well
Architectural Style Ranch/Rambler
Level or Stories 2
Additional Building Above Grade, Below Grade
New Construction N
Schools
Elementary Schools Mary Walter
Middle Schools Cedar Lee
High Schools Liberty (Fauquier)
School District Fauquier County Public Schools
Others
Senior Community No
Tax ID 7826-11-9346
Ownership Fee Simple
SqFt Source Assessor
Horse Property Y
Horse Feature Horses Allowed
Special Listing Condition Standard
Read Less Info
Want to know what your home might be worth? Contact us for a FREE valuation!

Our team is ready to help you sell your home for the highest possible price ASAP

Bought with Dina A Barahona • Samson Properties
"My job is to find and attract mastery-based agents to the office, protect the culture, and make sure everyone is happy! "






