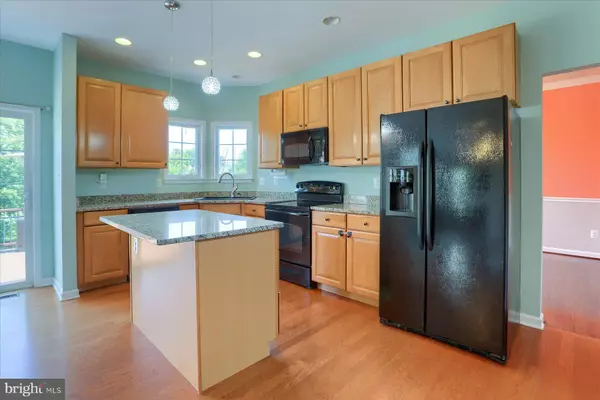$452,000
$460,000
1.7%For more information regarding the value of a property, please contact us for a free consultation.
4 Beds
4 Baths
3,415 SqFt
SOLD DATE : 11/08/2024
Key Details
Sold Price $452,000
Property Type Single Family Home
Sub Type Detached
Listing Status Sold
Purchase Type For Sale
Square Footage 3,415 sqft
Price per Sqft $132
Subdivision Stonebridge Crossing
MLS Listing ID PAYK2068414
Sold Date 11/08/24
Style Traditional
Bedrooms 4
Full Baths 3
Half Baths 1
HOA Fees $43/qua
HOA Y/N Y
Abv Grd Liv Area 2,404
Originating Board BRIGHT
Year Built 2008
Annual Tax Amount $7,505
Tax Year 2024
Lot Size 0.690 Acres
Acres 0.69
Property Description
Welcome to 115 Cobblestone Way, a stunning retreat nestled in the charming town of Dillsburg. This beautiful home, with its blend of modern elegance and thoughtful design, is ready to offer you an exceptional living experience.
Upon entering, you are greeted by a grand two-story foyer that sets the tone for the open and airy layout of the home. The seamless flow between the formal dining room and the spacious living areas creates an inviting space perfect for both entertaining and everyday living. Hardwood floors enhance the warm ambiance throughout the main level.
The heart of the home features a well-appointed kitchen with modern appliances, ample cabinetry, and a breakfast bar that overlooks the living area. Large windows fill the space with natural light and frame the scenic views that can be enjoyed from various vantage points within the home.
Retreat to the master suite, a serene sanctuary that includes a generous bedroom, a large closet, and an en-suite bathroom. The master bath features dual vanities and a soaking tub designed for relaxation and rejuvenation.
The finished lower level provides a versatile space that can be customized to fit your needs—whether as a family room, home office, or entertainment area. With a convenient walk-out feature, this space effortlessly extends your living area to the outdoors.
Step outside to discover your own private space—a 600 square foot low-maintenance deck that is perfect for hosting gatherings, enjoying a quiet moment, or taking in the wonderful views. This outdoor space is a true highlight of the property, offering a serene retreat right in your backyard.
Additional features include central air and gas heat for year-round comfort, and a two-car garage that provides ample storage and convenience. Located close to town, Route 15, and Messiah College, this home combines the best of both privacy and accessibility.
At 115 Cobblestone Way, provides a perfect blend of comfort, style, and convenience. Don’t miss the opportunity to make this exceptional property your new home. Schedule a tour today and experience all that this stunning residence has to offer!
Location
State PA
County York
Area Carroll Twp (15220)
Zoning RESIDENTIAL
Rooms
Other Rooms Living Room, Dining Room, Primary Bedroom, Bedroom 2, Bedroom 3, Bedroom 4, Kitchen, Family Room, Exercise Room, Laundry, Media Room, Bathroom 1, Bathroom 2, Half Bath
Basement Walkout Level, Fully Finished, Interior Access, Sump Pump
Interior
Interior Features Breakfast Area, Formal/Separate Dining Room, Primary Bath(s), Upgraded Countertops, Crown Moldings, Chair Railings, Kitchen - Island
Hot Water Electric
Heating Heat Pump(s)
Cooling Central A/C
Flooring Hardwood, Carpet
Fireplaces Number 1
Equipment Microwave, Dishwasher, Disposal, Refrigerator, Oven/Range - Electric
Fireplace Y
Appliance Microwave, Dishwasher, Disposal, Refrigerator, Oven/Range - Electric
Heat Source Natural Gas
Laundry Main Floor
Exterior
Exterior Feature Deck(s), Porch(es)
Parking Features Garage Door Opener
Garage Spaces 2.0
Utilities Available Cable TV Available
Water Access N
Roof Type Shingle
Accessibility None
Porch Deck(s), Porch(es)
Attached Garage 2
Total Parking Spaces 2
Garage Y
Building
Story 3
Foundation Concrete Perimeter
Sewer Public Sewer
Water Public
Architectural Style Traditional
Level or Stories 3
Additional Building Above Grade, Below Grade
Structure Type Dry Wall
New Construction N
Schools
High Schools Northern
School District Northern York County
Others
Senior Community No
Tax ID 20-000-18-0017-00-00000
Ownership Fee Simple
SqFt Source Estimated
Acceptable Financing Conventional, Cash, VA, FHA
Listing Terms Conventional, Cash, VA, FHA
Financing Conventional,Cash,VA,FHA
Special Listing Condition Standard
Read Less Info
Want to know what your home might be worth? Contact us for a FREE valuation!

Our team is ready to help you sell your home for the highest possible price ASAP

Bought with Paul Hayes • EXP Realty, LLC

"My job is to find and attract mastery-based agents to the office, protect the culture, and make sure everyone is happy! "






